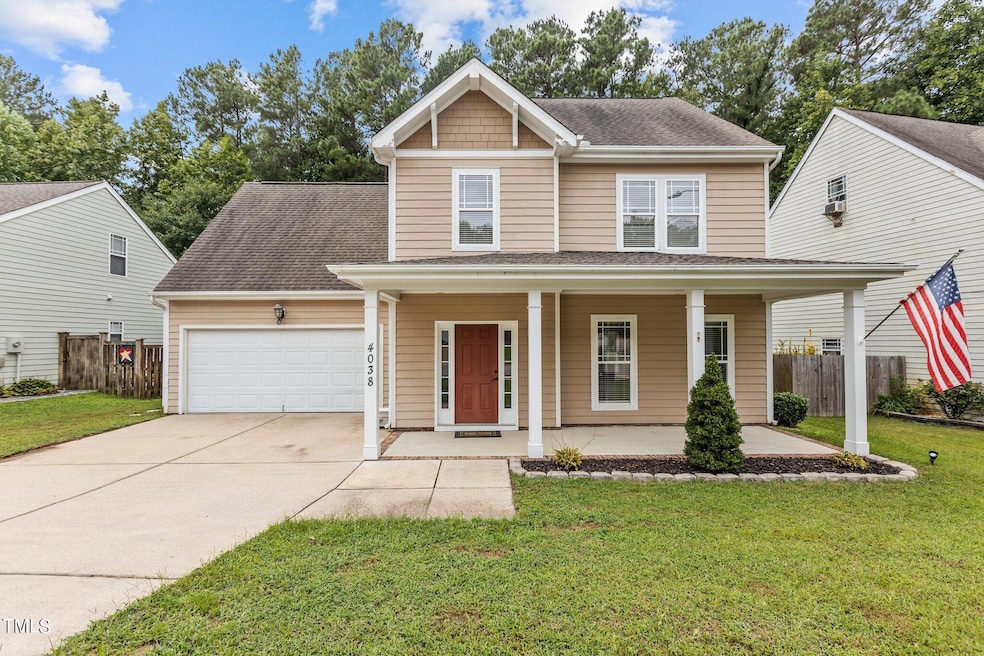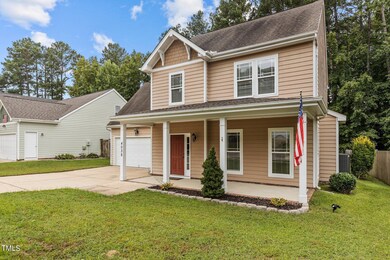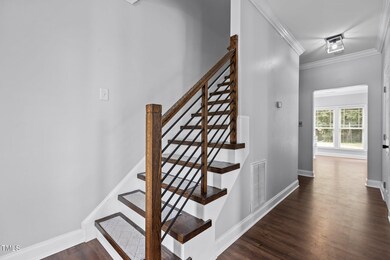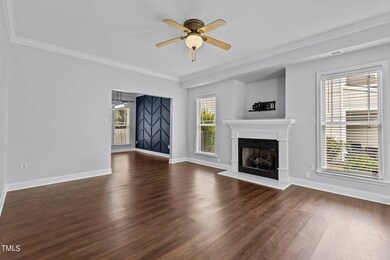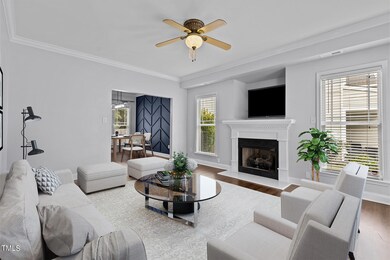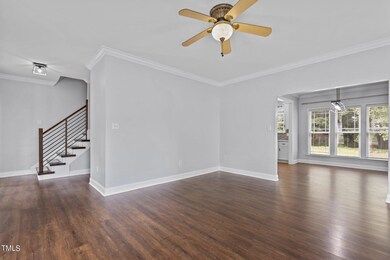
4038 Landover Ln Raleigh, NC 27616
Forestville NeighborhoodHighlights
- Craftsman Architecture
- Stainless Steel Appliances
- Walk-In Closet
- Community Pool
- 2 Car Attached Garage
- Entrance Foyer
About This Home
As of December 2024Welcome to your dream home nestled in the sought-after Landover neighborhood of Raleigh! This 4-bedroom, 2.5-bath craftsman-style beauty is brimming with thoughtful upgrades, making it better than new. As you approach, you'll be greeted by an inviting covered front porch, perfect for enjoying a morning coffee or evening sunset.
Step inside and be captivated by the oversized windows that bathe the home in an abundance of natural light, creating a bright and welcoming atmosphere throughout. The spacious living room features a cozy fireplace and flows seamlessly into the dining area and fully remodeled kitchen. The kitchen is a true showstopper, boasting brand-new cabinets, sleek stainless steel appliances, and stunning quartz countertops—ideal for culinary enthusiasts and entertainers alike.
Step out onto the patio to enjoy a peaceful retreat in the serene backyard, offering the perfect space for relaxation or gatherings. Upstairs, you'll discover four generously sized bedrooms, including a luxurious primary suite with an updated en-suite bath. A conveniently located laundry room and another full bath complete the upper level.
Located just around the corner from the community pool, you'll have easy access to leisure and recreation, making this home ideal for both relaxation and convenience. Don't miss the chance to see why this home stands out with its incredible upgrades, oversized windows, and prime location. Schedule your tour today!
Last Buyer's Agent
Caleb Lohrei
Keller Williams South Park License #338029

Home Details
Home Type
- Single Family
Est. Annual Taxes
- $3,242
Year Built
- Built in 2003
Lot Details
- 9,583 Sq Ft Lot
HOA Fees
- $38 Monthly HOA Fees
Parking
- 2 Car Attached Garage
- Front Facing Garage
- Garage Door Opener
Home Design
- Craftsman Architecture
- Slab Foundation
- Shingle Roof
- Vinyl Siding
Interior Spaces
- 1,991 Sq Ft Home
- 2-Story Property
- Smooth Ceilings
- Ceiling Fan
- Entrance Foyer
- Family Room with Fireplace
- Dining Room
- Pull Down Stairs to Attic
Kitchen
- Self-Cleaning Oven
- Microwave
- Dishwasher
- Stainless Steel Appliances
Flooring
- Carpet
- Laminate
- Tile
- Vinyl
Bedrooms and Bathrooms
- 4 Bedrooms
- Walk-In Closet
Schools
- Wake County Schools Elementary And Middle School
- Wake County Schools High School
Utilities
- Central Air
- Heating Available
- Electric Water Heater
Listing and Financial Details
- Assessor Parcel Number 1746163162
Community Details
Overview
- Association fees include unknown
- Sentry Management Association, Phone Number (919) 790-8000
- Landover Subdivision
Recreation
- Community Pool
Map
Home Values in the Area
Average Home Value in this Area
Property History
| Date | Event | Price | Change | Sq Ft Price |
|---|---|---|---|---|
| 12/13/2024 12/13/24 | Sold | $410,000 | -1.2% | $206 / Sq Ft |
| 11/18/2024 11/18/24 | Pending | -- | -- | -- |
| 10/17/2024 10/17/24 | Price Changed | $415,000 | -2.4% | $208 / Sq Ft |
| 09/10/2024 09/10/24 | For Sale | $425,000 | -- | $213 / Sq Ft |
Tax History
| Year | Tax Paid | Tax Assessment Tax Assessment Total Assessment is a certain percentage of the fair market value that is determined by local assessors to be the total taxable value of land and additions on the property. | Land | Improvement |
|---|---|---|---|---|
| 2024 | $3,242 | $370,961 | $85,000 | $285,961 |
| 2023 | $2,570 | $233,958 | $45,000 | $188,958 |
| 2022 | $2,389 | $233,958 | $45,000 | $188,958 |
| 2021 | $2,296 | $233,958 | $45,000 | $188,958 |
| 2020 | $2,255 | $233,958 | $45,000 | $188,958 |
| 2019 | $2,126 | $181,750 | $36,000 | $145,750 |
| 2018 | $2,006 | $181,750 | $36,000 | $145,750 |
| 2017 | $1,911 | $181,750 | $36,000 | $145,750 |
| 2016 | $1,872 | $181,750 | $36,000 | $145,750 |
| 2015 | $2,068 | $197,746 | $38,000 | $159,746 |
| 2014 | -- | $197,746 | $38,000 | $159,746 |
Mortgage History
| Date | Status | Loan Amount | Loan Type |
|---|---|---|---|
| Open | $369,000 | New Conventional | |
| Closed | $369,000 | New Conventional | |
| Previous Owner | $40,000 | New Conventional | |
| Previous Owner | $211,000 | New Conventional | |
| Previous Owner | $214,051 | FHA | |
| Previous Owner | $30,000 | Credit Line Revolving | |
| Previous Owner | $160,900 | Purchase Money Mortgage |
Deed History
| Date | Type | Sale Price | Title Company |
|---|---|---|---|
| Warranty Deed | $410,000 | None Listed On Document | |
| Warranty Deed | $410,000 | None Listed On Document | |
| Interfamily Deed Transfer | -- | None Available | |
| Warranty Deed | $218,000 | None Available | |
| Warranty Deed | $161,000 | -- | |
| Warranty Deed | $140,000 | -- |
Similar Homes in Raleigh, NC
Source: Doorify MLS
MLS Number: 10051692
APN: 1746.01-16-3162-000
- 4070 Landover Ln
- 4820 Landover Arbor Place
- 5322 River Reach Dr
- 5320 River Reach Dr
- 5302 River Reach Dr
- 5109 Deep Channel Dr
- 4030 Granite Ridge Trail
- 4060 Granite Ridge Trail
- 5204 William And Mary Dr
- 6318 Perry Creek Rd
- 5813 Empathy Ln
- 6309 Truxton Ln
- 5818 Humanity Ln
- 6351 Perry Creek Rd
- 5940 Illuminate Ave
- 6416 Truxton Ln
- 3804 Delves Ln
- 5917 Kayton St
- 6417 Truxton Ln
- 5908 Giddings St
