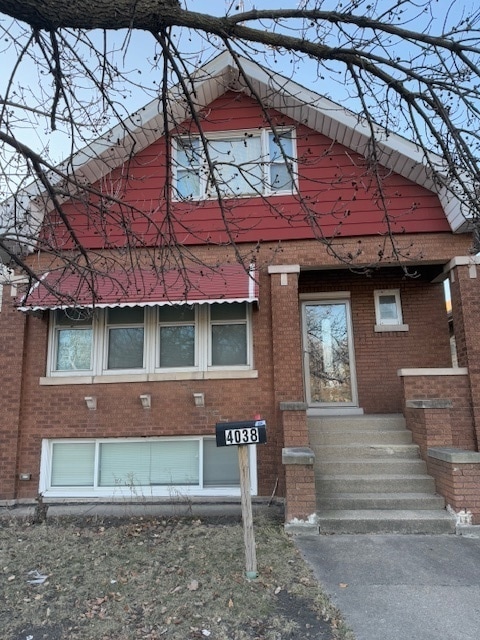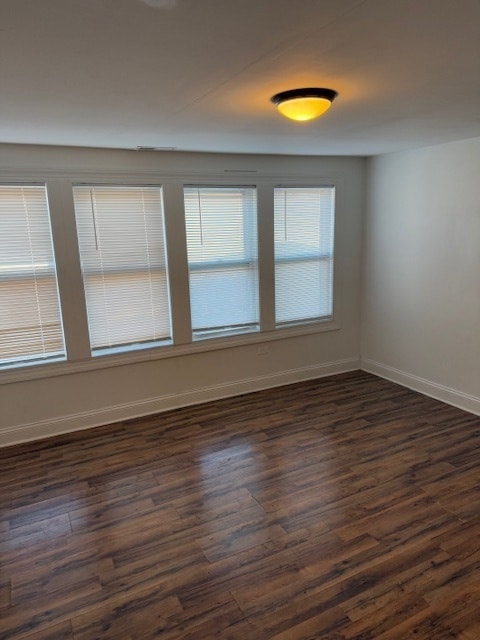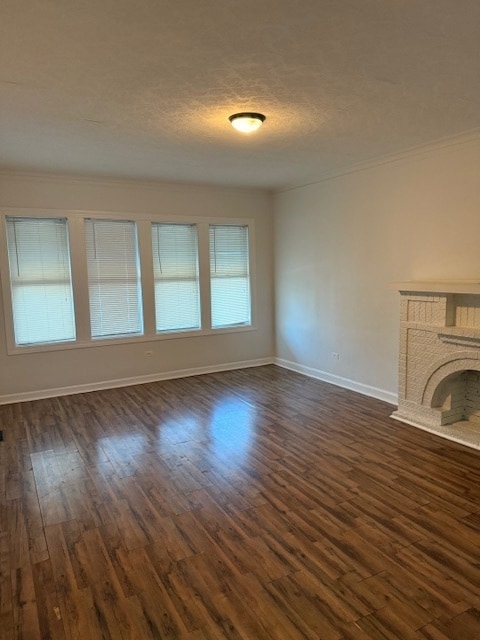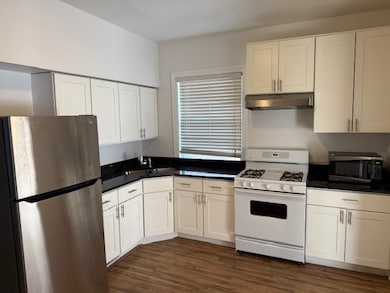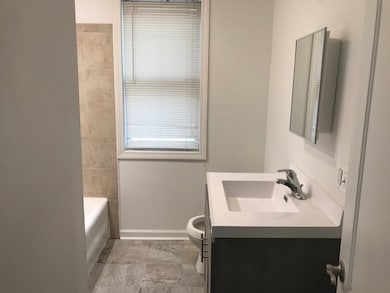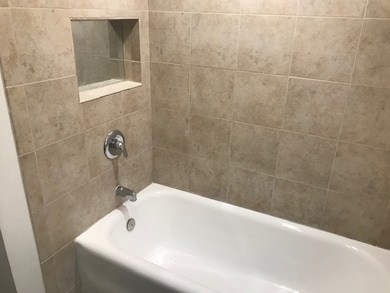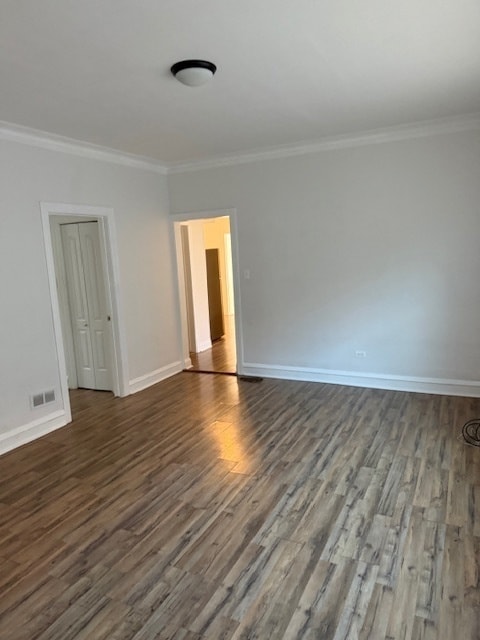4038 N Central Ave Chicago, IL 60634
Portage Park NeighborhoodHighlights
- Recreation Room
- Lower Floor Utility Room
- 2 Car Detached Garage
- Wood Flooring
- Formal Dining Room
- Enclosed patio or porch
About This Home
Prime Location faces directly to Portage Park. Fully renovated single-family house with 5 bedrooms 3 baths and 3 additional bedrooms in the basement for storage and guest living. Separate dining room, family room. Wood floor throughout the unit with dual-central air system. Plenty of closets/storage, nice size rooms throughout. Laundry in unit. 2 car-garage parking spaces with large size backyard. Newer roof. Close to everything. Recreation & transportation are just steps away. The family welcomed it and come to see it before it was gone.
Home Details
Home Type
- Single Family
Est. Annual Taxes
- $9,873
Year Built | Renovated
- 1931 | 2020
Parking
- 2 Car Detached Garage
- Garage Door Opener
- Off Alley Driveway
- Parking Included in Price
Home Design
- Brick Exterior Construction
Interior Spaces
- 3,200 Sq Ft Home
- 2-Story Property
- Decorative Fireplace
- Electric Fireplace
- Family Room
- Living Room with Fireplace
- Formal Dining Room
- Recreation Room
- Play Room
- Lower Floor Utility Room
- Laundry Room
Flooring
- Wood
- Vinyl
Bedrooms and Bathrooms
- 5 Bedrooms
- 6 Potential Bedrooms
- 3 Full Bathrooms
Finished Basement
- Basement Fills Entire Space Under The House
- Finished Basement Bathroom
Utilities
- Central Air
- Heating System Uses Natural Gas
- Lake Michigan Water
Additional Features
- Enclosed patio or porch
- Lot Dimensions are 34' x 125'
Community Details
- Pets up to 40 lbs
- Limit on the number of pets
- Pet Size Limit
- Pet Deposit Required
- Dogs and Cats Allowed
Listing and Financial Details
- Security Deposit $3,500
- Property Available on 1/12/25
- 12 Month Lease Term
Map
Source: Midwest Real Estate Data (MRED)
MLS Number: 12269404
APN: 13-17-428-019-0000
- 5625 W Irving Park Rd
- 5524 W Byron St
- 5353 W Belle Plaine Ave
- 5818 W Dakin St
- 5650 W Grace St
- 5825 W Byron St
- 3746 N Central Ave Unit 1H
- 4048 N Marmora Ave
- 5500 W Pensacola Ave
- 5301 W Berteau Ave
- 5704 W Montrose Ave Unit 2B
- 4152 N Mason Ave
- 4428 N Central Ave Unit GW
- 5213 W Warner Ave
- 5912 W Grace St
- 4444 N Central Ave Unit 2N
- 5841 W Warwick Ave
- 5343 W Warwick Ave
- 5227 W Pensacola Ave
- 6036 W Dakin St
