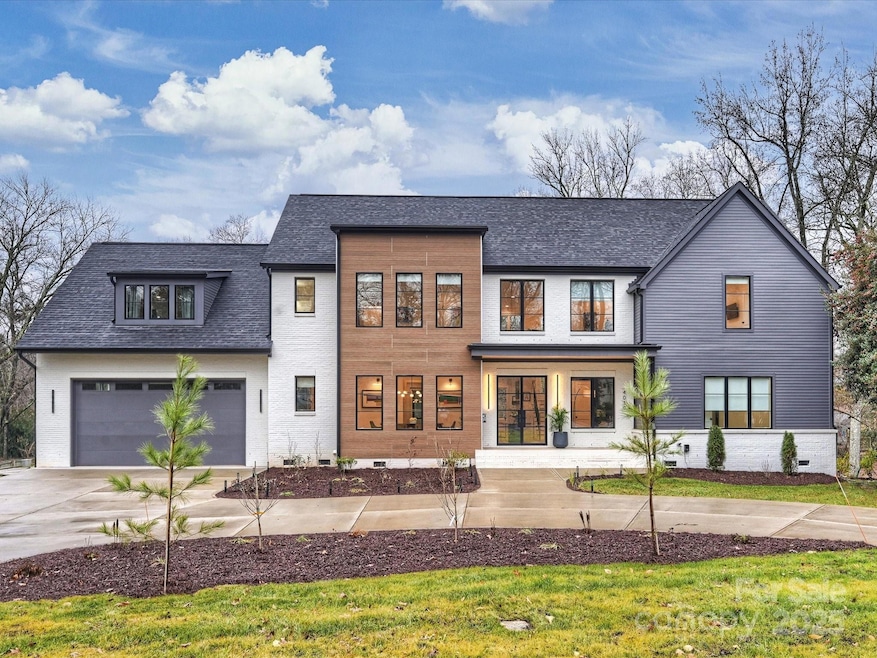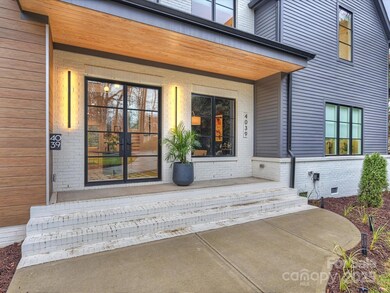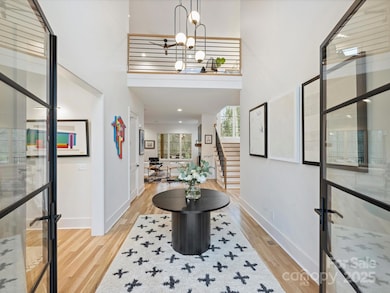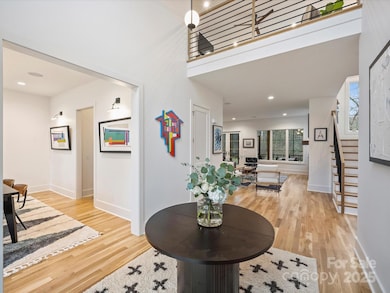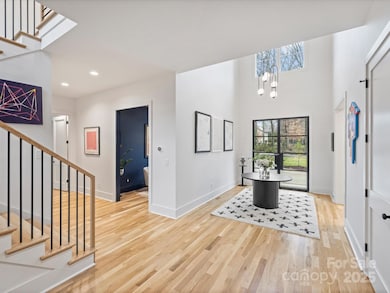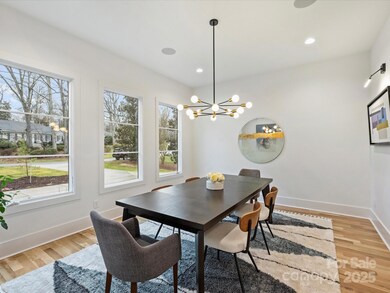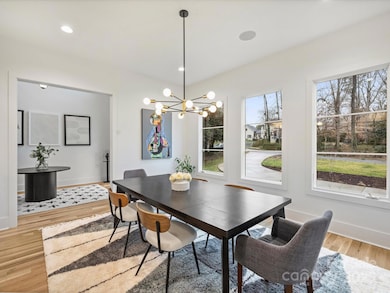
4039 Abingdon Rd Charlotte, NC 28211
Foxcroft NeighborhoodEstimated payment $17,479/month
Highlights
- Open Floorplan
- Wooded Lot
- Wood Flooring
- Sharon Elementary Rated A-
- Outdoor Fireplace
- Mud Room
About This Home
Stunning custom home built by Keen Builders featuring beautiful architectural details & modern finishes throughout. Sitting on approx. 1 ACRE this thoughtfully designed property offers high-end finishes & cutting-edge architecture in one of Charlotte’s most sought-after neighborhoods. At just under 5,000 sq ft this 5 bed/5.5 bath property blends contemporary elegance w/functional luxury. Enter into the impressive 2-story foyer that leads you into the open concept floor plan w/soaring ceilings & gorgeous natural light. Gourmet kitchen featured in QC Magazine offers custom cabinetry, an expansive island, Wolf range & double ovens. Primary suite on main w/ensuite spa-like bathroom. Secondary bedrooms offer custom closet systems & ensuite baths. Additionally home features formal dining, wet bar, study, 800 bottle wine room, add'l loft/flex space PLUS exercise/bonus room. Gorgeous screened porch boasts vaulted ceilings, fireplace w/ living & dining spaces, making it an entertainer's dream!
Listing Agent
Corcoran HM Properties Brokerage Email: kateterrigno@hmproperties.com License #275202

Home Details
Home Type
- Single Family
Est. Annual Taxes
- $8,815
Year Built
- Built in 2023
Lot Details
- Partially Fenced Property
- Wooded Lot
- Property is zoned N1-A
Parking
- 2 Car Attached Garage
- Front Facing Garage
- Circular Driveway
Home Design
- Brick Exterior Construction
- Wood Siding
Interior Spaces
- 2-Story Property
- Open Floorplan
- Built-In Features
- Ceiling Fan
- Insulated Windows
- Mud Room
- Entrance Foyer
- Family Room with Fireplace
- Recreation Room with Fireplace
- Screened Porch
- Crawl Space
- Laundry Room
Kitchen
- Oven
- Gas Cooktop
- Dishwasher
- Kitchen Island
- Disposal
Flooring
- Wood
- Tile
Bedrooms and Bathrooms
- Walk-In Closet
Outdoor Features
- Fireplace in Patio
- Outdoor Fireplace
Schools
- Sharon Elementary School
- Alexander Graham Middle School
- Myers Park High School
Utilities
- Forced Air Zoned Cooling and Heating System
- Heat Pump System
- Tankless Water Heater
- Cable TV Available
Community Details
- Built by Keen Building
- Foxcroft Subdivision
Listing and Financial Details
- Assessor Parcel Number 183-074-13
Map
Home Values in the Area
Average Home Value in this Area
Tax History
| Year | Tax Paid | Tax Assessment Tax Assessment Total Assessment is a certain percentage of the fair market value that is determined by local assessors to be the total taxable value of land and additions on the property. | Land | Improvement |
|---|---|---|---|---|
| 2023 | $8,815 | $1,445,000 | $1,445,000 | $0 |
| 2022 | $8,815 | $913,500 | $518,800 | $394,700 |
| 2021 | $8,815 | $913,500 | $518,800 | $394,700 |
| 2020 | $8,922 | $913,500 | $518,800 | $394,700 |
| 2019 | $8,907 | $935,200 | $518,800 | $416,400 |
| 2018 | $6,254 | $472,400 | $300,000 | $172,400 |
| 2017 | $6,178 | $472,400 | $300,000 | $172,400 |
| 2016 | $6,168 | $472,400 | $300,000 | $172,400 |
| 2015 | $6,157 | $472,400 | $300,000 | $172,400 |
| 2014 | $6,130 | $0 | $0 | $0 |
Property History
| Date | Event | Price | Change | Sq Ft Price |
|---|---|---|---|---|
| 02/04/2025 02/04/25 | For Sale | $2,999,999 | +239.0% | $601 / Sq Ft |
| 05/01/2017 05/01/17 | Sold | $885,000 | +1.1% | $196 / Sq Ft |
| 02/21/2017 02/21/17 | Pending | -- | -- | -- |
| 02/15/2017 02/15/17 | For Sale | $875,000 | -- | $193 / Sq Ft |
Deed History
| Date | Type | Sale Price | Title Company |
|---|---|---|---|
| Warranty Deed | $885,000 | Investors Title | |
| Warranty Deed | $730,000 | None Available | |
| Warranty Deed | $730,000 | -- | |
| Special Warranty Deed | $406,000 | -- | |
| Trustee Deed | $370,028 | -- |
Mortgage History
| Date | Status | Loan Amount | Loan Type |
|---|---|---|---|
| Open | $1,777,500 | Construction | |
| Closed | $663,400 | New Conventional | |
| Closed | $70,800 | New Conventional | |
| Previous Owner | $203,500 | Credit Line Revolving | |
| Previous Owner | $203,500 | Credit Line Revolving | |
| Previous Owner | $417,000 | New Conventional | |
| Previous Owner | $253,423 | Unknown | |
| Previous Owner | $211,000 | New Conventional | |
| Previous Owner | $217,495 | Unknown | |
| Previous Owner | $100,000 | Credit Line Revolving | |
| Previous Owner | $230,000 | Fannie Mae Freddie Mac | |
| Previous Owner | $50,000 | Credit Line Revolving | |
| Previous Owner | $324,800 | Purchase Money Mortgage | |
| Previous Owner | $93,100 | Stand Alone Second | |
| Previous Owner | $27,050 | Unknown | |
| Previous Owner | $361,600 | Unknown | |
| Previous Owner | $100,000 | Credit Line Revolving |
Similar Homes in Charlotte, NC
Source: Canopy MLS (Canopy Realtor® Association)
MLS Number: 4219202
APN: 183-074-13
- 3925 Silver Bell Dr
- 4016 Nettie Ct
- 2027 Meadowood Ln
- 3769 Abingdon Rd
- 619 Edgemont Rd
- 1000 Huntington Park Dr Unit L6A
- 3726 Providence Rd
- 1219 Royal Prince Ct Unit 3
- 4301 Fairview Oaks Dr
- 1216 Royal Prince Ct Unit 7
- 1211 Royal Prince Ct
- 2103 Cortelyou Rd
- 8159 Fairview Rd
- 8163 Fairview Rd
- 002 Beretania Cir
- 001 Beretania Cir
- 804 Huntington Park Dr
- 4021 Nettie Ct Unit 7
- 8719 Fairview Rd
- 3434 Fielding Ave
