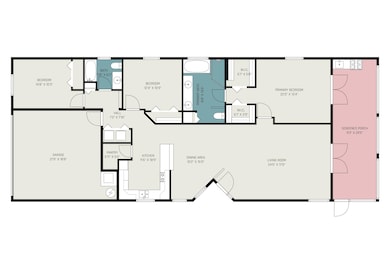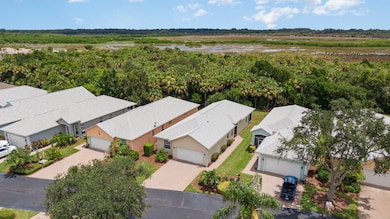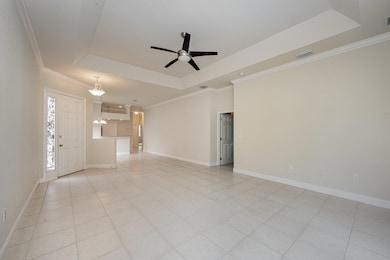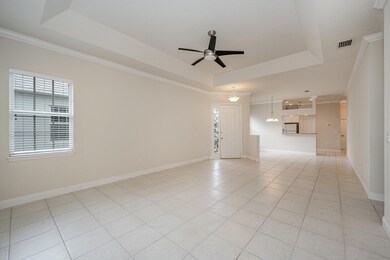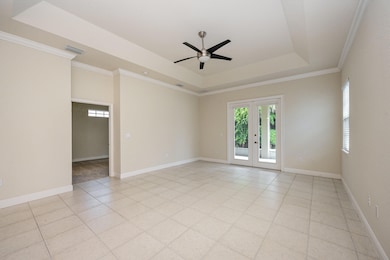
4039 Judith Ave Unit 31 Merritt Island, FL 32953
Estimated payment $2,522/month
Highlights
- RV Access or Parking
- RV or Boat Storage in Community
- Views of Preserve
- Senior Community
- Gated Community
- Open Floorplan
About This Home
** PRICE IMPROVEMENT ** Welcome to The Heron Villages, a 55-plus gated condo community in North Merritt Island. This property serves as a standalone single-family home and includes home and common area maintenance. Recent upgrades include a new roof (2023), a new water heater, fresh interior paint, new carpet, and exterior ceiling fans (all completed in 2024). Features include cathedral ceilings, an open floor plan, two walk-in closets in the owner's suite, and a spacious kitchen pantry. This 3-bedroom, 2-bath home combines the benefits of a standalone residence with convenient maintenance. Enjoy peace of mind with strong financials and sufficient reserves. The community offers a gated entrance, a pool with shade, tennis courts, shuffleboard, and a pavilion. The monthly maintenance fee covers ALL lawn care, sprinkler system maintenance, common area upkeep, and gated security. For a one-time admin fee of $200, Recreational Storage is available on a first-come, first-served basis.
Home Details
Home Type
- Single Family
Est. Annual Taxes
- $3,689
Year Built
- Built in 2005
Lot Details
- 4,356 Sq Ft Lot
- Property fronts a private road
- Cul-De-Sac
- West Facing Home
HOA Fees
- $265 Monthly HOA Fees
Parking
- 2 Car Attached Garage
- Garage Door Opener
- RV Access or Parking
Home Design
- Shingle Roof
- Block Exterior
- Asphalt
- Stucco
Interior Spaces
- 1,688 Sq Ft Home
- 1-Story Property
- Open Floorplan
- Vaulted Ceiling
- Ceiling Fan
- Screened Porch
- Views of Preserve
Kitchen
- Breakfast Bar
- Electric Range
- Microwave
- Ice Maker
- Dishwasher
- Disposal
Flooring
- Carpet
- Tile
Bedrooms and Bathrooms
- 3 Bedrooms
- Dual Closets
- Walk-In Closet
- 2 Full Bathrooms
- Separate Shower in Primary Bathroom
Laundry
- Laundry in unit
- Dryer
- Washer
Home Security
- Security Gate
- Smart Thermostat
- Hurricane or Storm Shutters
- Fire and Smoke Detector
Schools
- Carroll Elementary School
- Jefferson Middle School
- Merritt Island High School
Utilities
- Central Heating and Cooling System
- Underground Utilities
- Electric Water Heater
- Water Softener is Owned
- Cable TV Available
Listing and Financial Details
- Assessor Parcel Number 24-36-02-Nj-0000b.0-0031.00
Community Details
Overview
- Senior Community
- Association fees include ground maintenance, security
- Cheryl Mcdougall Association, Phone Number (719) 640-1537
- The Heron Villages Of Cedar Creek Condo Subdivision
- Maintained Community
Amenities
- Community Barbecue Grill
Recreation
- RV or Boat Storage in Community
- Tennis Courts
- Shuffleboard Court
- Community Pool
Security
- Security Service
- Gated Community
Map
Home Values in the Area
Average Home Value in this Area
Tax History
| Year | Tax Paid | Tax Assessment Tax Assessment Total Assessment is a certain percentage of the fair market value that is determined by local assessors to be the total taxable value of land and additions on the property. | Land | Improvement |
|---|---|---|---|---|
| 2023 | $2,064 | $158,910 | $0 | $0 |
| 2022 | $1,922 | $154,290 | $0 | $0 |
| 2021 | $1,981 | $149,800 | $0 | $0 |
| 2020 | $1,928 | $147,740 | $0 | $0 |
| 2019 | $1,871 | $144,420 | $0 | $0 |
| 2018 | $1,869 | $141,730 | $0 | $0 |
| 2017 | $1,877 | $138,820 | $0 | $0 |
| 2016 | $1,899 | $135,970 | $0 | $0 |
| 2015 | $1,950 | $135,030 | $0 | $0 |
| 2014 | $2,150 | $104,260 | $0 | $0 |
Property History
| Date | Event | Price | Change | Sq Ft Price |
|---|---|---|---|---|
| 04/21/2025 04/21/25 | Price Changed | $349,500 | -1.4% | $207 / Sq Ft |
| 04/11/2025 04/11/25 | Price Changed | $354,500 | -1.4% | $210 / Sq Ft |
| 03/27/2025 03/27/25 | Price Changed | $359,500 | -1.4% | $213 / Sq Ft |
| 03/12/2025 03/12/25 | Price Changed | $364,500 | -1.4% | $216 / Sq Ft |
| 02/27/2025 02/27/25 | Price Changed | $369,500 | -1.3% | $219 / Sq Ft |
| 02/17/2025 02/17/25 | Price Changed | $374,500 | -1.3% | $222 / Sq Ft |
| 01/23/2025 01/23/25 | Price Changed | $379,500 | -1.3% | $225 / Sq Ft |
| 01/01/2025 01/01/25 | For Sale | $384,500 | -- | $228 / Sq Ft |
Deed History
| Date | Type | Sale Price | Title Company |
|---|---|---|---|
| Warranty Deed | $230,000 | -- |
Mortgage History
| Date | Status | Loan Amount | Loan Type |
|---|---|---|---|
| Open | $131,500 | Purchase Money Mortgage |
Similar Homes in Merritt Island, FL
Source: Space Coast MLS (Space Coast Association of REALTORS®)
MLS Number: 1032945
APN: 24-36-02-NJ-0000B.0-0031.00
- 4049 Judith Ave Unit 32
- 4111 Timothy Dr
- 4221 Timothy Dr
- 571 Priscilla Place
- 0 Judson Rd Unit 1025550
- 139 Gator Dr
- 405 E Hall Rd
- 125 Gator Dr
- 132 Gator Dr
- 4567 Cornwall Dr
- 4568 Cornwall Dr
- 4587 Cornwall Dr
- 4408 Sea Gull Dr
- 515 Danbury Ln
- 4570 Hebron Dr
- 4667 Cornwall Dr
- 151 Blue Jay Ln
- 4629 Mourning Dove Dr
- 135 Blue Jay Ln
- 275 Loymer Cir

