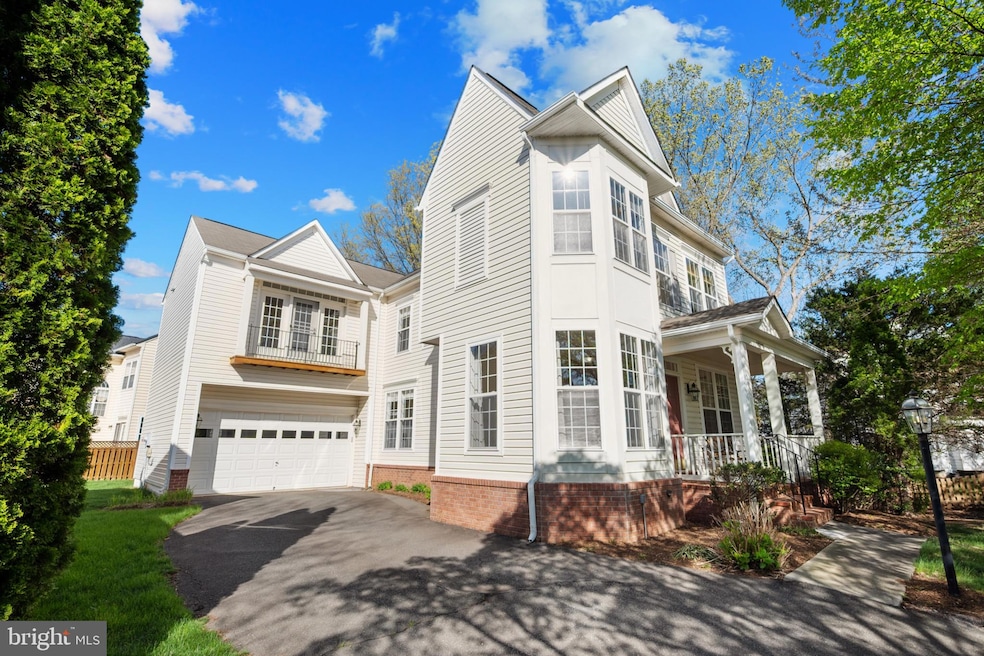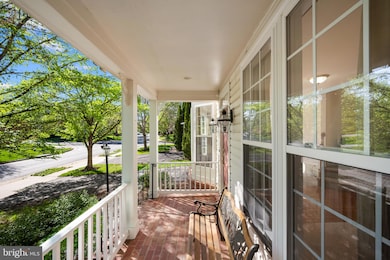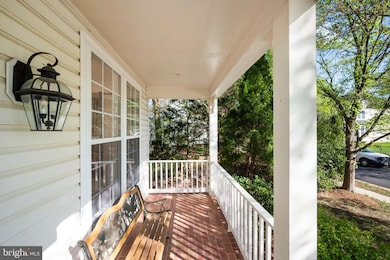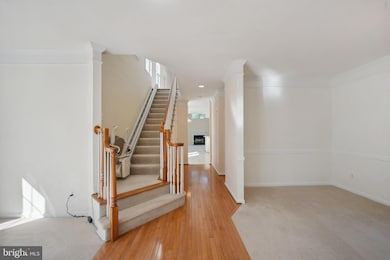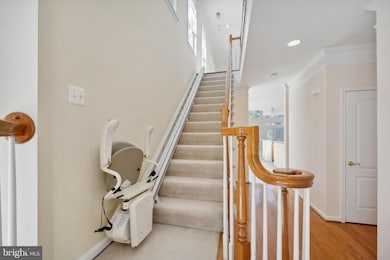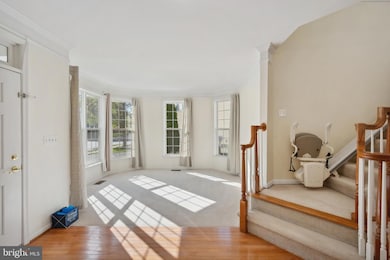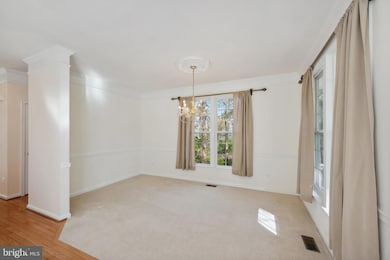
40396 Milford Dr Broadlands, VA 20148
Estimated payment $5,689/month
Highlights
- Fitness Center
- Eat-In Gourmet Kitchen
- Open Floorplan
- Mill Run Elementary School Rated A
- View of Trees or Woods
- Colonial Architecture
About This Home
Welcome to this beautifully maintained 3-bedroom, 2.5-bathroom home in the highly desirable Broadlands community! Situated on a premium lot, this home offers a perfect blend of modern comfort and classic style. The kitchen features brand-new appliances, including a gas stove, dishwasher, and double oven (with the bottom never used). It also boasts a new backsplash and a walk-in pantry that provides ample storage for all your needs.
Step into the spacious family room with a cozy gas fireplace and enjoy the open, airy atmosphere with plenty of natural light streaming through large windows. The home has brand-new carpet in the loft and hallways, enhancing the inviting feel of the space. The master suite is generously sized, with a huge walk-in closet, and the master bath features a luxurious soaking tub, double vanity, and a separate shower with a glass door. The toilet is separated for added privacy in the master bath, offering a touch of convenience and comfort.
The backyard is a peaceful retreat with a tree-saving area that ensures privacy and serenity. The two-car garage includes remotes and provides easy access. The driveway will accommodate up to three additional parking spaces, providing ample parking for guests and family.
Conveniently located on the upper level, the laundry room comes with overhead shelving, adding extra storage space for your convenience. The home is equipped with a dual HVAC system to ensure year-round comfort.
This home offers access to all Broadlands community amenities, including three community pools, walking trails, parks nearby, and a fitness center just around the corner. The HOA takes care of street snow removal, trash pick-up, landscaping, and lawn care, making this home as low-maintenance as it is inviting. Additionally, Verizon internet is included, providing high-speed connectivity for your convenience.
With the Ashburn Metro just 5 minutes away, Dulles Airport only about 15 minutes from your door, and the Farmers Market just 10 minutes away in Brambleton, this location offers the best of both worlds: privacy and convenience.
This home is truly move-in ready and offers everything you need for comfort, convenience, and relaxation. With spacious rooms, modern updates, and a desirable location, this home is perfect for those looking for both a peaceful retreat and a vibrant community lifestyle. Schedule a showing today and fall in love with this charming home that could be yours!
Home Details
Home Type
- Single Family
Est. Annual Taxes
- $6,669
Year Built
- Built in 2002
Lot Details
- 5,227 Sq Ft Lot
- Back and Side Yard
- Property is in very good condition
- Property is zoned PDH4
HOA Fees
- $221 Monthly HOA Fees
Parking
- 2 Car Direct Access Garage
- 3 Driveway Spaces
- Rear-Facing Garage
- Side Facing Garage
- Garage Door Opener
Home Design
- Colonial Architecture
- Brick Exterior Construction
- Shingle Roof
Interior Spaces
- 2,488 Sq Ft Home
- Property has 2 Levels
- Open Floorplan
- Crown Molding
- Cathedral Ceiling
- Recessed Lighting
- Fireplace With Glass Doors
- Screen For Fireplace
- Marble Fireplace
- Fireplace Mantel
- Gas Fireplace
- Double Pane Windows
- Atrium Windows
- Window Screens
- Double Door Entry
- French Doors
- Atrium Doors
- Formal Dining Room
- Views of Woods
- Crawl Space
Kitchen
- Eat-In Gourmet Kitchen
- Breakfast Area or Nook
- Built-In Self-Cleaning Double Oven
- Range Hood
- Dishwasher
- Disposal
Flooring
- Solid Hardwood
- Partially Carpeted
- Ceramic Tile
Bedrooms and Bathrooms
- 3 Bedrooms
- Walk-In Closet
- Soaking Tub
Laundry
- Laundry on upper level
- Electric Dryer
- Washer
Home Security
- Exterior Cameras
- Fire and Smoke Detector
Accessible Home Design
- Level Entry For Accessibility
Schools
- Mill Run Elementary School
- Eagle Ridge Middle School
- Briar Woods High School
Utilities
- Central Heating and Cooling System
- Vented Exhaust Fan
- Natural Gas Water Heater
- Public Septic
- Cable TV Available
Listing and Financial Details
- Tax Lot 20
- Assessor Parcel Number 119260765000
Community Details
Overview
- Association fees include common area maintenance, lawn care front, lawn care side, pool(s), road maintenance, snow removal, trash, high speed internet
- Broadlands HOA
- Broadlands Subdivision, Dogwood Floorplan
Amenities
- Community Center
Recreation
- Community Basketball Court
- Community Playground
- Fitness Center
- Community Indoor Pool
- Jogging Path
Map
Home Values in the Area
Average Home Value in this Area
Tax History
| Year | Tax Paid | Tax Assessment Tax Assessment Total Assessment is a certain percentage of the fair market value that is determined by local assessors to be the total taxable value of land and additions on the property. | Land | Improvement |
|---|---|---|---|---|
| 2024 | $6,670 | $771,060 | $306,100 | $464,960 |
| 2023 | $6,511 | $744,100 | $306,100 | $438,000 |
| 2022 | $6,068 | $681,760 | $232,600 | $449,160 |
| 2021 | $5,952 | $607,310 | $194,100 | $413,210 |
| 2020 | $5,559 | $537,140 | $177,600 | $359,540 |
| 2019 | $5,332 | $510,240 | $177,600 | $332,640 |
| 2018 | $5,266 | $485,300 | $157,600 | $327,700 |
| 2017 | $5,245 | $466,210 | $157,600 | $308,610 |
| 2016 | $5,263 | $459,610 | $0 | $0 |
| 2015 | $5,332 | $312,210 | $0 | $312,210 |
| 2014 | $5,241 | $296,180 | $0 | $296,180 |
Property History
| Date | Event | Price | Change | Sq Ft Price |
|---|---|---|---|---|
| 04/11/2025 04/11/25 | For Sale | $879,999 | -- | $354 / Sq Ft |
Deed History
| Date | Type | Sale Price | Title Company |
|---|---|---|---|
| Deed | $323,000 | -- |
Mortgage History
| Date | Status | Loan Amount | Loan Type |
|---|---|---|---|
| Closed | $277,600 | New Conventional | |
| Closed | $258,400 | No Value Available |
About the Listing Agent

Farida loves to make the home buying and selling process smooth and stress-free for her clients. She is known for helping people locate their ideal home through a sound market and financial assessment. Farida's areas of expertise include locating residential properties in Loudoun County, Fairfax County, Arlington, and Prince William County. Her professional dedication to the highest level of service shows in the stellar reviews from her happy clients.
Farida is knowledgeable and
Farida's Other Listings
Source: Bright MLS
MLS Number: VALO2093208
APN: 119-26-0765
- 21893 Hawksbury Terrace
- 21905 Sweet Bay Terrace
- 43305 Farringdon Square
- 21768 Dollis Hill Terrace
- 21760 Dollis Hill Terrace
- 21929 Halburton Terrace
- 21748 Dollis Hill Terrace
- 21746 Dollis Hill Terrace
- 43497 Farringdon Square
- 43290 Farringdon Square
- 43302 Farringdon Square
- 43296 Farringdon Square
- 43257 Sunderleigh Square
- 43197 Stillwater Terrace
- 42900 Ridgeway Dr
- 42992 Vestry Ct
- 21543 Welby Terrace
- 43346 Earls Ct
- 22034 Stone Hollow Dr
- 22075 Water Run Ct
