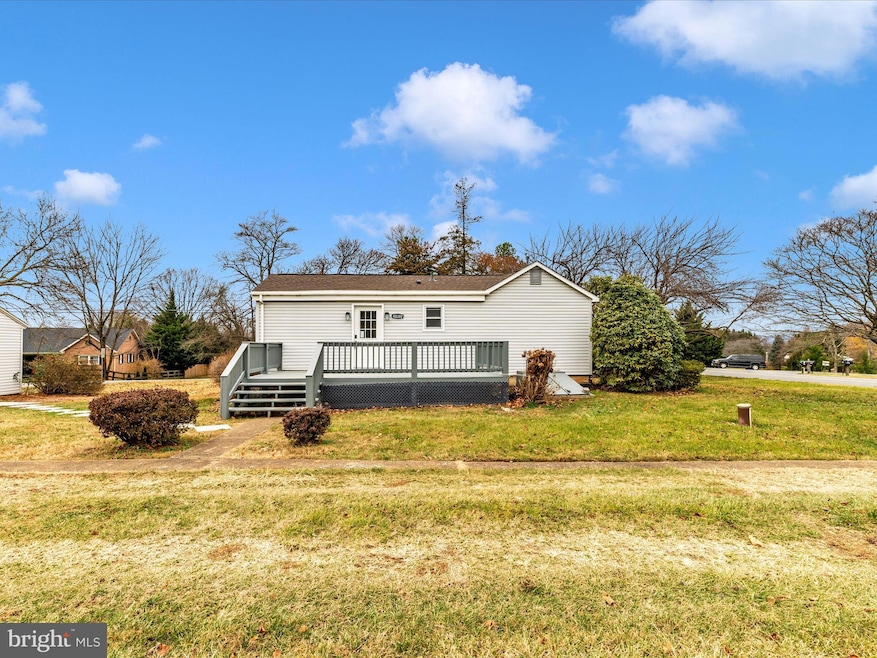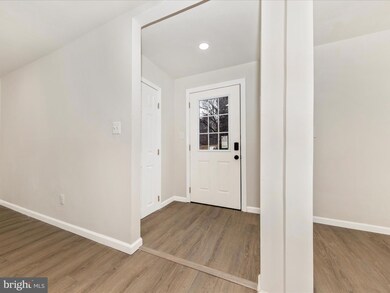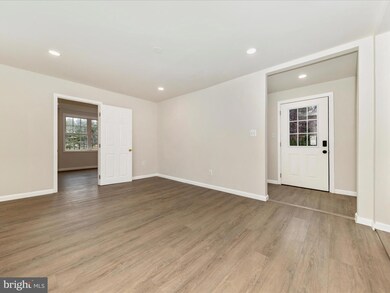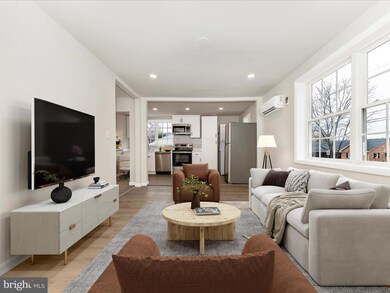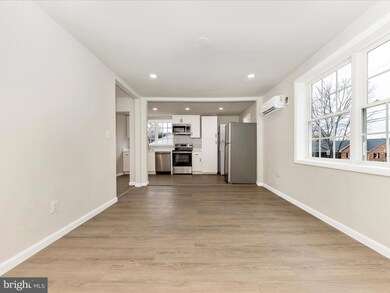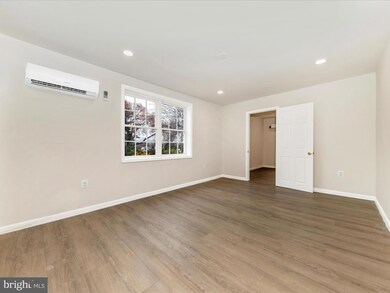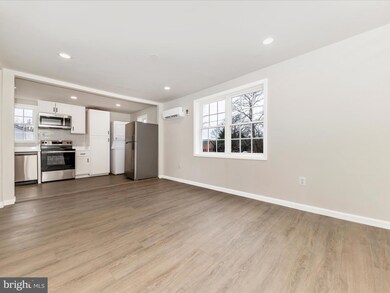
40397 Charles Town Pike Paeonian Springs, VA 20129
Highlights
- Guest House
- Open Floorplan
- Rambler Architecture
- Kenneth W. Culbert Elementary School Rated A-
- Deck
- Main Floor Bedroom
About This Home
As of January 2025Investment Opportunity - Dual Income Potential! This beautifully renovated property offers a main home and fully independent Accessory Dwelling Unit (ADU) with its own address and mailbox, perfect for rental income or multigenerational living (In-law Suite). Both units feature luxury vinyl flooring, fresh paint, and modern recessed lighting. The main home boasts a bright kitchen with white cabinetry, granite countertops and brand-new stainless steel appliances, including a microwave, dishwasher, refrigerator and stove, along with a convenient stackable washer and dryer. The ADU offers a private 1-bedroom layout with full bathroom, kitchenette, and built in microwave, ideal as a rental or guest suite. Recent upgrades include new roofs, updated electrical and plumbing, a mini-split HVAC system, and a new well pump with a filtration system. Conveniently located just minutes from Downtown Leesburg, Route 7, the Toll Road, <20 miles from Dulles Airport and within walking distance of the W&OD Trail. This property has no HOA, making it a rare find. Don't miss this incredible opportunity - Schedule your showing today!
Home Details
Home Type
- Single Family
Est. Annual Taxes
- $2,960
Year Built
- Built in 1950 | Remodeled in 2024
Lot Details
- 0.33 Acre Lot
- Corner Lot
- Property is in excellent condition
- Property is zoned CR2, CR2- Countryside Residential-2: Residential: 1 Unit/Acre with well & septic or 2 Units/Acre served by public water & sewer.
Home Design
- Rambler Architecture
- Shingle Roof
- Vinyl Siding
Interior Spaces
- 960 Sq Ft Home
- Property has 1 Level
- Open Floorplan
- Double Pane Windows
- Double Hung Windows
- Family Room Off Kitchen
- Living Room
- Crawl Space
Kitchen
- Eat-In Kitchen
- Kitchen in Efficiency Studio
- Electric Oven or Range
- Built-In Microwave
Flooring
- Ceramic Tile
- Luxury Vinyl Plank Tile
Bedrooms and Bathrooms
- 2 Main Level Bedrooms
Laundry
- Laundry Room
- Laundry on main level
- Dryer
- Washer
Parking
- 4 Parking Spaces
- 4 Driveway Spaces
- Dirt Driveway
Schools
- Kenneth W. Culbert Elementary School
- Blue Ridge Middle School
- Loudoun Valley High School
Utilities
- Central Air
- Wall Furnace
- 120/240V
- Well
- Electric Water Heater
- Septic Greater Than The Number Of Bedrooms
- Phone Available
- Cable TV Available
Additional Features
- Energy-Efficient Windows
- Deck
- Guest House
Community Details
- No Home Owners Association
- Paeonian Springs Subdivision
Listing and Financial Details
- Tax Lot 17, 18
- Assessor Parcel Number 345494745000
Map
Home Values in the Area
Average Home Value in this Area
Property History
| Date | Event | Price | Change | Sq Ft Price |
|---|---|---|---|---|
| 01/17/2025 01/17/25 | Sold | $410,000 | -3.5% | $427 / Sq Ft |
| 12/14/2024 12/14/24 | For Sale | $424,999 | +44.1% | $443 / Sq Ft |
| 06/18/2024 06/18/24 | Sold | $295,000 | -9.2% | $512 / Sq Ft |
| 06/08/2024 06/08/24 | Pending | -- | -- | -- |
| 05/31/2024 05/31/24 | For Sale | $325,000 | -- | $564 / Sq Ft |
Tax History
| Year | Tax Paid | Tax Assessment Tax Assessment Total Assessment is a certain percentage of the fair market value that is determined by local assessors to be the total taxable value of land and additions on the property. | Land | Improvement |
|---|---|---|---|---|
| 2024 | $2,960 | $342,160 | $222,800 | $119,360 |
| 2023 | $2,614 | $298,690 | $162,800 | $135,890 |
| 2022 | $2,409 | $270,680 | $118,200 | $152,480 |
| 2021 | $2,043 | $208,500 | $90,600 | $117,900 |
| 2020 | $2,131 | $205,860 | $90,600 | $115,260 |
| 2019 | $2,092 | $200,210 | $90,600 | $109,610 |
| 2018 | $2,035 | $187,560 | $90,600 | $96,960 |
| 2017 | $2,040 | $181,330 | $90,600 | $90,730 |
| 2016 | $2,050 | $179,000 | $0 | $0 |
| 2015 | $1,892 | $76,110 | $0 | $76,110 |
| 2014 | $1,942 | $77,570 | $0 | $77,570 |
Mortgage History
| Date | Status | Loan Amount | Loan Type |
|---|---|---|---|
| Open | $369,000 | New Conventional |
Deed History
| Date | Type | Sale Price | Title Company |
|---|---|---|---|
| Deed | $410,000 | Cardinal Title Group | |
| Warranty Deed | $295,000 | First American Title |
Similar Home in Paeonian Springs, VA
Source: Bright MLS
MLS Number: VALO2084952
APN: 345-49-4745
- 39901 Catoctin Ridge St
- 40107 Charles Town Pike
- 17115 Simpson Cir
- 17121 Simpson Cir
- 40055 Glenmore Ct
- 16927 Golden Leaf Ct
- 40242 Charles Town Pike
- 40035 Hedgeland Ln
- 39892 Hedgeland Ln
- 20.17 Acres Hedgeland Ln
- 39937 Charles Town Pike
- 17322 Canby Rd
- 17165 Clarksridge Rd
- 39288 Irene Rd
- 39851 Longview Crest Place
- 17181 Bold Venture Dr
- 39335 E Colonial Hwy
- 39961 Longview Crest Place
- 40545 Farm Market Rd
- 40729 Carry Back Ln
