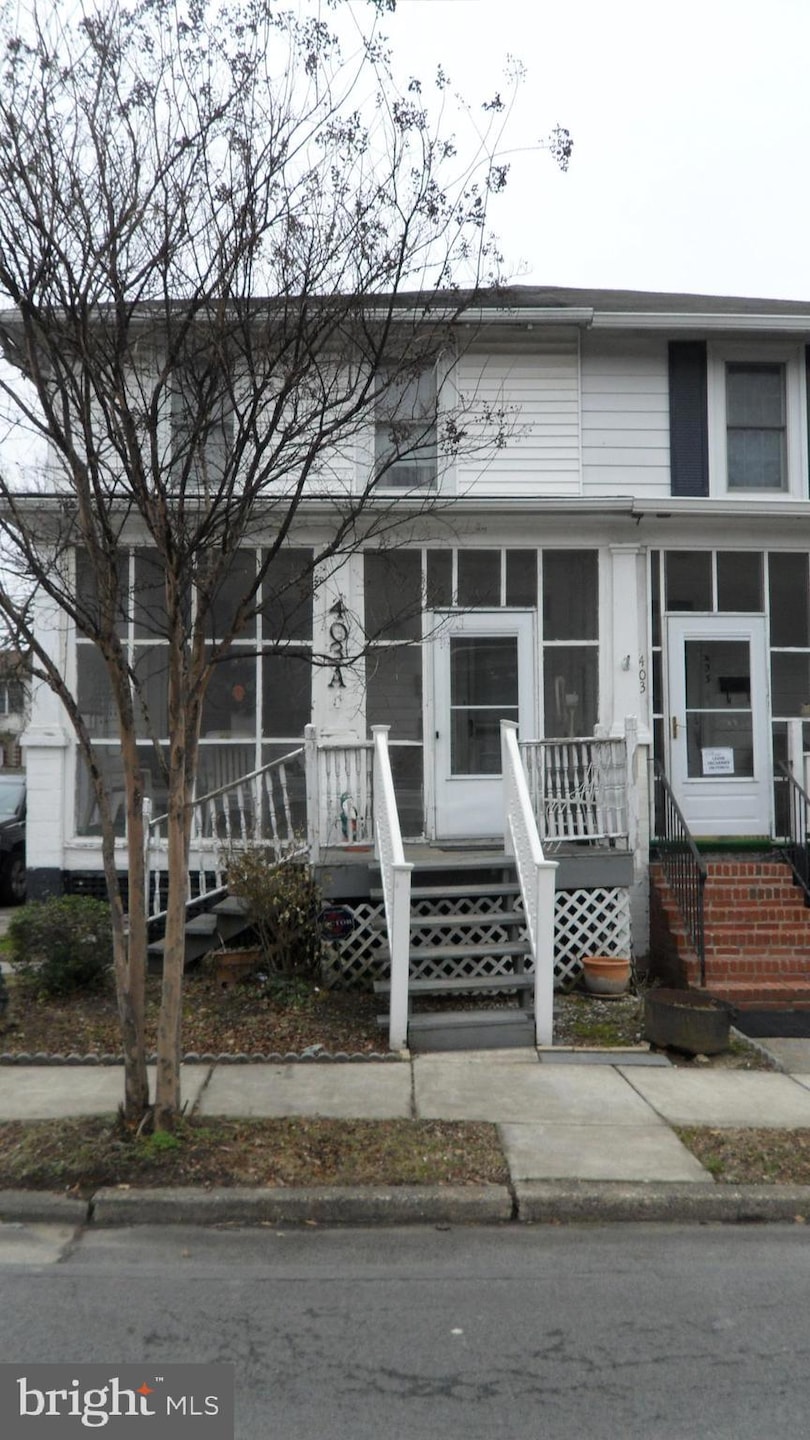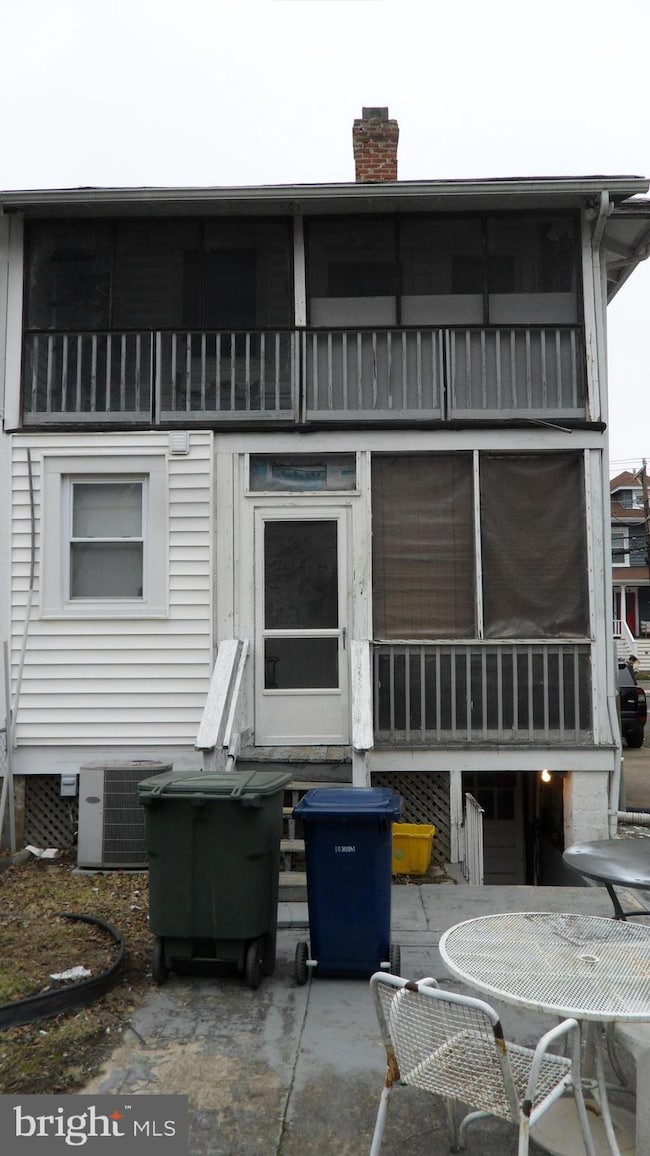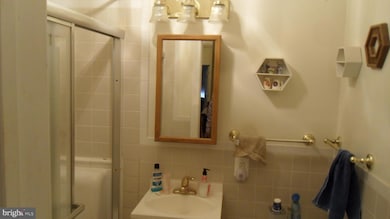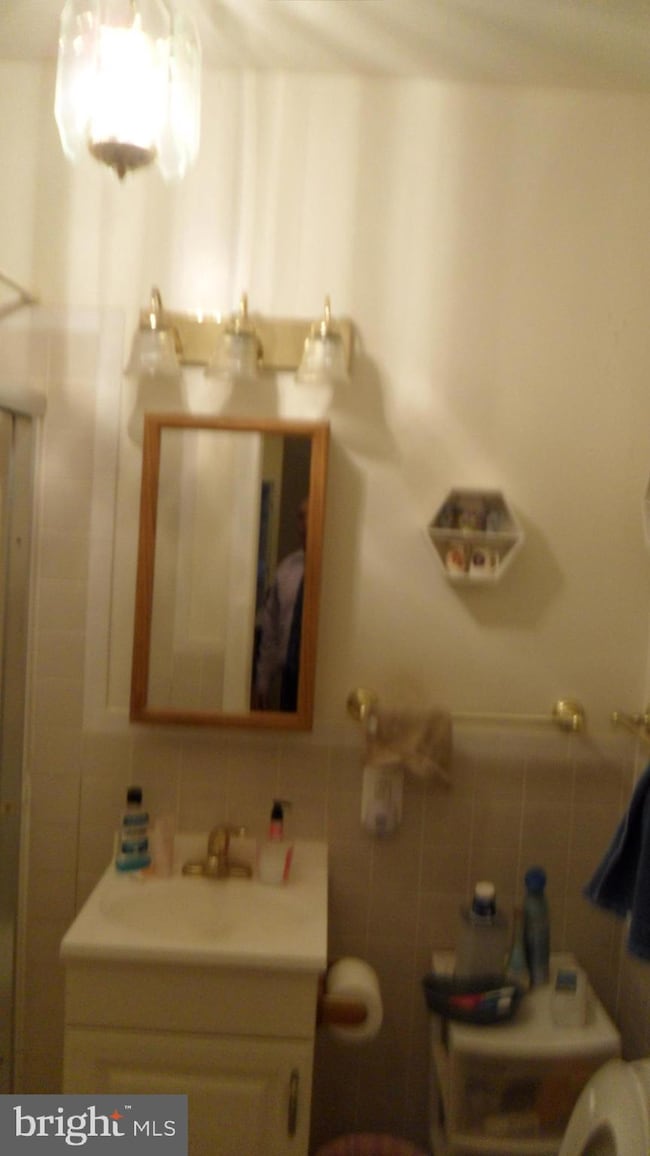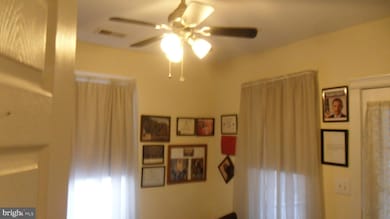
403a Hume Ave Unit A Alexandria, VA 22301
Del Ray NeighborhoodEstimated payment $5,874/month
Total Views
31,854
3
Beds
2.5
Baths
1,636
Sq Ft
$567
Price per Sq Ft
Highlights
- Colonial Architecture
- No HOA
- Family Room Off Kitchen
- Wood Flooring
- Balcony
- 2-minute walk to Mount Jefferson Park and Greenway
About This Home
Great location. Large end unit townhouse with 3 bedrooms 2.5 baths, full walkout basement, 2 parking spaces. Townhouse needs some tender loving care.
Townhouse Details
Home Type
- Townhome
Est. Annual Taxes
- $8,404
Year Built
- Built in 1930
Lot Details
- 2,877 Sq Ft Lot
- Back Yard
- Property is in below average condition
Home Design
- Colonial Architecture
- Block Foundation
- Vinyl Siding
Interior Spaces
- 1,636 Sq Ft Home
- Property has 3 Levels
- Ceiling Fan
- Family Room Off Kitchen
- Wood Flooring
- Gas Oven or Range
Bedrooms and Bathrooms
- 3 Main Level Bedrooms
Laundry
- Dryer
- Washer
Basement
- Basement Fills Entire Space Under The House
- Walk-Up Access
- Interior and Exterior Basement Entry
- Laundry in Basement
Parking
- 2 Parking Spaces
- 2 Driveway Spaces
Outdoor Features
- Balcony
- Screened Patio
- Outdoor Storage
- Porch
Schools
- T.C. Williams High School
Utilities
- Natural Gas Water Heater
- Cable TV Available
Listing and Financial Details
- Tax Lot 118
- Assessor Parcel Number 14037600
Community Details
Overview
- No Home Owners Association
- St Elmo Subdivision
Pet Policy
- Dogs Allowed
Map
Create a Home Valuation Report for This Property
The Home Valuation Report is an in-depth analysis detailing your home's value as well as a comparison with similar homes in the area
Home Values in the Area
Average Home Value in this Area
Tax History
| Year | Tax Paid | Tax Assessment Tax Assessment Total Assessment is a certain percentage of the fair market value that is determined by local assessors to be the total taxable value of land and additions on the property. | Land | Improvement |
|---|---|---|---|---|
| 2024 | -- | $740,491 | $430,542 | $309,949 |
| 2023 | $0 | $741,131 | $430,542 | $310,589 |
| 2022 | $7,285 | $720,629 | $410,040 | $310,589 |
| 2021 | $7,285 | $656,309 | $347,491 | $308,818 |
| 2020 | $7,366 | $639,620 | $330,802 | $308,818 |
| 2019 | $6,873 | $608,186 | $295,040 | $313,146 |
| 2018 | $6,873 | $608,186 | $295,040 | $313,146 |
| 2017 | $6,661 | $589,467 | $273,185 | $316,282 |
| 2016 | $6,043 | $563,212 | $258,284 | $304,928 |
| 2015 | $5,704 | $546,913 | $241,985 | $304,928 |
| 2014 | $5,694 | $545,952 | $242,131 | $303,821 |
Source: Public Records
Property History
| Date | Event | Price | Change | Sq Ft Price |
|---|---|---|---|---|
| 02/08/2025 02/08/25 | For Sale | $927,000 | -- | $567 / Sq Ft |
Source: Bright MLS
Deed History
| Date | Type | Sale Price | Title Company |
|---|---|---|---|
| Quit Claim Deed | -- | -- |
Source: Public Records
Mortgage History
| Date | Status | Loan Amount | Loan Type |
|---|---|---|---|
| Previous Owner | $181,000 | New Conventional |
Source: Public Records
Similar Homes in Alexandria, VA
Source: Bright MLS
MLS Number: VAAX2041678
APN: 025.01-03-16
Nearby Homes
- 409 E Raymond Ave Unit 8
- 319 Hume Ave
- 317 Laverne Ave
- 297 E Raymond Ave
- 701 Swann Ave Unit 604
- 701 Swann Ave Unit 402
- 701 Swann Ave Unit 103
- 2408A Burke Ave
- 255 Evans Ln
- 2406 Burke Ave Unit A
- 3100 Wilson Ave
- 110 E Raymond Ave
- 737 Swann Ave Unit 212
- 737 Swann Ave Unit 404
- 737 Swann Ave Unit 302
- 20 Auburn Ct Unit B
- 3307 Commonwealth Ave Unit C
- 2407 Conoy St Unit 101
- 226 Lynhaven Dr
- 140 Lynhaven Dr
