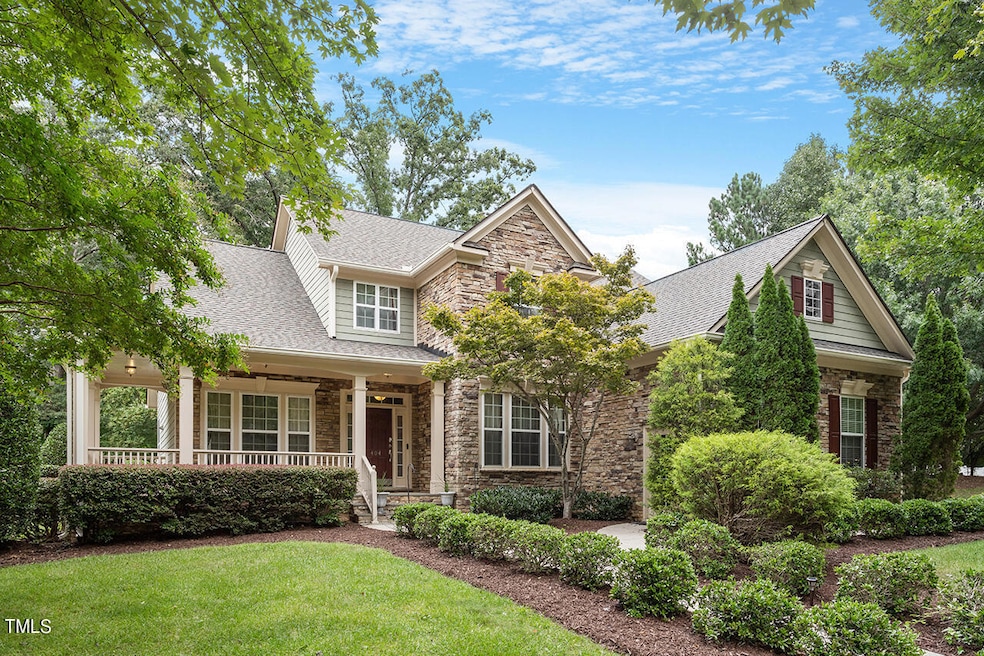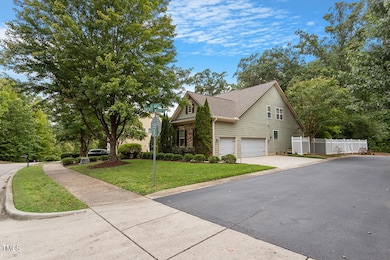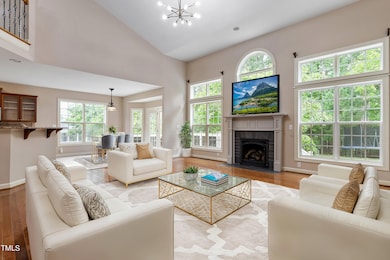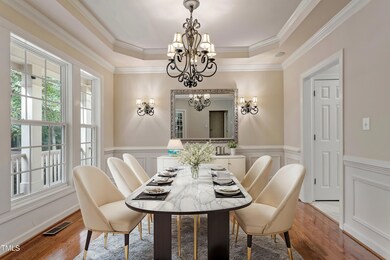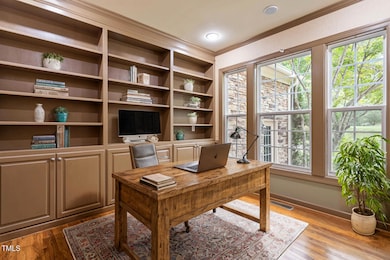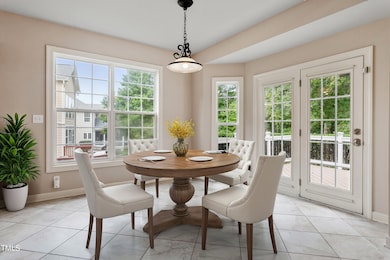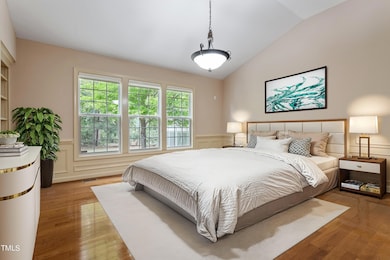
404 All Saints Place Cary, NC 27513
North Cary NeighborhoodHighlights
- Open Floorplan
- Deck
- Transitional Architecture
- Reedy Creek Magnet Middle School Rated A
- Vaulted Ceiling
- Wood Flooring
About This Home
As of January 2025Rare opportunity to live in Trinity Grove, which offers an absolutely outstanding location! This five-bedroom home is designed with comfort and convenience in mind, featuring a spacious first-floor primary suite. The rare three-car side entry garage is a standout feature you won't easily find at this price point, adding to the home's unique appeal. Nestled on a gorgeous corner lot, the property provides good privacy in the huge backyard, perfect for relaxing or entertaining. With plenty of flex space throughout the floor plan and lots of upgrades, this home is in excellent condition and a pleasure to show. Trinity Grove's fantastic location means you're close to everything Cary has to offer, from parks to shopping and top-rated schools. Don't miss this chance to make this warm and welcoming home yours!
Home Details
Home Type
- Single Family
Est. Annual Taxes
- $6,260
Year Built
- Built in 2005
Lot Details
- 0.26 Acre Lot
- Fenced Yard
- Landscaped
HOA Fees
- $54 Monthly HOA Fees
Parking
- 3 Car Attached Garage
- Side Facing Garage
Home Design
- Transitional Architecture
- Traditional Architecture
- Brick Exterior Construction
- Raised Foundation
- Shingle Roof
Interior Spaces
- 3,245 Sq Ft Home
- 2-Story Property
- Open Floorplan
- Smooth Ceilings
- Vaulted Ceiling
- Ceiling Fan
- Recessed Lighting
- Insulated Windows
- French Doors
- Entrance Foyer
- Family Room
- Breakfast Room
- Dining Room
- Home Office
- Loft
- Bonus Room
- Storage
- Pull Down Stairs to Attic
Kitchen
- Oven
- Gas Cooktop
- Range Hood
- Microwave
- Plumbed For Ice Maker
- Dishwasher
- Granite Countertops
- Disposal
Flooring
- Wood
- Carpet
- Tile
Bedrooms and Bathrooms
- 4 Bedrooms
- Primary Bedroom on Main
- Walk-In Closet
- Separate Shower in Primary Bathroom
- Bathtub with Shower
Laundry
- Laundry Room
- Laundry on main level
Outdoor Features
- Deck
- Covered patio or porch
Schools
- Reedy Creek Elementary And Middle School
- Athens Dr High School
Utilities
- Forced Air Heating and Cooling System
- Water Heater
- Community Sewer or Septic
Community Details
- Association fees include ground maintenance
- Trinity Grove HOA, Phone Number (919) 787-9000
- Trinity Grove Subdivision
- Maintained Community
Listing and Financial Details
- Assessor Parcel Number 0774.10-35-8460.000
Map
Home Values in the Area
Average Home Value in this Area
Property History
| Date | Event | Price | Change | Sq Ft Price |
|---|---|---|---|---|
| 01/31/2025 01/31/25 | Sold | $830,000 | -2.4% | $256 / Sq Ft |
| 11/24/2024 11/24/24 | Pending | -- | -- | -- |
| 09/06/2024 09/06/24 | For Sale | $850,000 | +13.3% | $262 / Sq Ft |
| 12/15/2023 12/15/23 | Off Market | $750,000 | -- | -- |
| 09/29/2022 09/29/22 | Sold | $750,000 | +7.9% | $231 / Sq Ft |
| 08/22/2022 08/22/22 | Pending | -- | -- | -- |
| 08/18/2022 08/18/22 | For Sale | $695,000 | -- | $214 / Sq Ft |
Tax History
| Year | Tax Paid | Tax Assessment Tax Assessment Total Assessment is a certain percentage of the fair market value that is determined by local assessors to be the total taxable value of land and additions on the property. | Land | Improvement |
|---|---|---|---|---|
| 2024 | $6,261 | $744,246 | $165,000 | $579,246 |
| 2023 | $5,309 | $527,828 | $110,000 | $417,828 |
| 2022 | $5,111 | $527,828 | $110,000 | $417,828 |
| 2021 | $5,008 | $527,828 | $110,000 | $417,828 |
| 2020 | $5,034 | $527,828 | $110,000 | $417,828 |
| 2019 | $4,986 | $463,843 | $103,000 | $360,843 |
| 2018 | $4,679 | $463,843 | $103,000 | $360,843 |
| 2017 | $0 | $463,843 | $103,000 | $360,843 |
| 2016 | $4,429 | $463,843 | $103,000 | $360,843 |
| 2015 | $4,481 | $453,149 | $90,000 | $363,149 |
| 2014 | -- | $453,149 | $90,000 | $363,149 |
Mortgage History
| Date | Status | Loan Amount | Loan Type |
|---|---|---|---|
| Open | $655,000 | New Conventional | |
| Previous Owner | $600,000 | New Conventional | |
| Previous Owner | $249,000 | Credit Line Revolving | |
| Previous Owner | $39,990 | New Conventional | |
| Previous Owner | $416,400 | Purchase Money Mortgage |
Deed History
| Date | Type | Sale Price | Title Company |
|---|---|---|---|
| Warranty Deed | -- | None Listed On Document | |
| Warranty Deed | -- | None Listed On Document | |
| Warranty Deed | $830,000 | None Listed On Document | |
| Warranty Deed | $750,000 | -- | |
| Interfamily Deed Transfer | -- | None Available | |
| Warranty Deed | $500,000 | None Available | |
| Trustee Deed | $40,000 | None Available | |
| Warranty Deed | $490,000 | None Available |
Similar Homes in the area
Source: Doorify MLS
MLS Number: 10051166
APN: 0774.10-35-8460-000
- 6301 King Lawrence Rd
- 1230 Wingstem Place
- 6336 Wrenwood Ave
- 6600 Clinton Place
- 6421 Arrington Rd
- 1402 Princess Anne Rd
- 1425 Princess Anne Rd
- 905 Maynard Creek Ct
- 222 Kylemore Cir
- 1601 Bowery Dr
- 809 Davidson Point Rd
- 103 Aisling Ct
- 109 Aisling Ct
- 710 E Chatham St Unit 15
- 511 Strother Rd
- 5618 Wade Park Blvd
- 714 Chatham St Unit 17
- 712 Chatham St Unit 16
- 708 Chatham St Unit 14
- 702 Chatham St Unit 11
