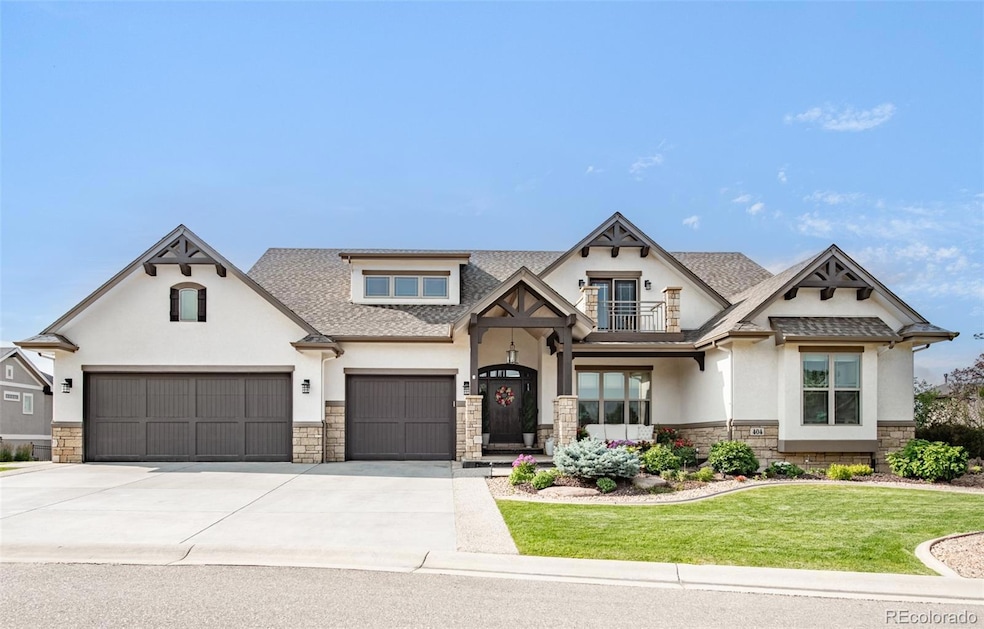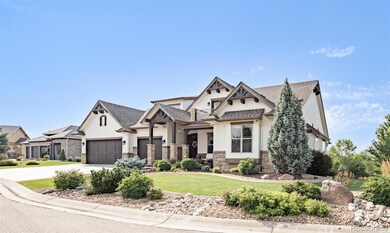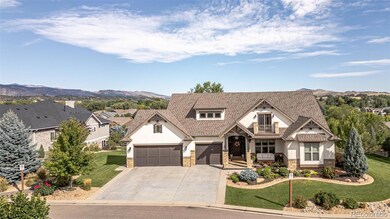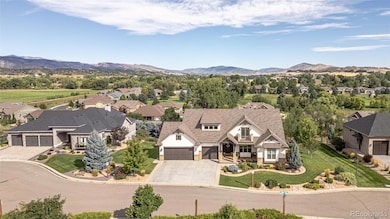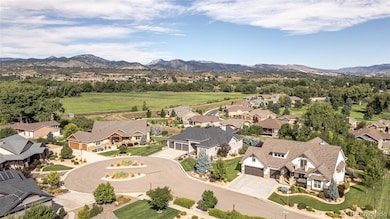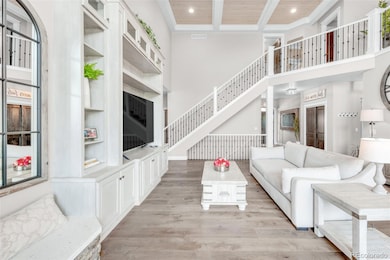
404 Black Elk Ct Loveland, CO 80537
Estimated payment $11,279/month
Highlights
- On Golf Course
- Primary Bedroom Suite
- Deck
- Spa
- Open Floorplan
- Family Room with Fireplace
About This Home
Sophisticated luxury emerges throughout this custom home poised on the Mariana Butte Golf Course. Professional landscaping surrounds an expansive lot perfectly nestled on a quiet cul-de-sac. A dramatic front entry welcomes residents into an open-concept layout awash with natural light. Towering ceilings draw the eyes upward in a great room featuring a stunning stacked stone fireplace and expansive windows. The kitchen is a chef’s dream with high-end appliances, a butler’s pantry and a sun-drenched dining area. Extend soirees outdoors to a sprawling deck showcasing mountain views. Relaxation awaits in a main-floor primary suite boasting a spa-like bath. The upper level hosts a versatile loft perfect for a sitting area. Entertainers delight in a finished walkout basement featuring a spacious rec room with a wet bar. Situated within the Overlook at Mariana community, escape outdoors to a backyard oasis with a hot tub and a fire pit area.
Listing Agent
Milehimodern Brokerage Email: christian@Milehimodern.com,303-881-9960 License #100042130

Home Details
Home Type
- Single Family
Est. Annual Taxes
- $6,936
Year Built
- Built in 2016 | Remodeled
Lot Details
- 0.39 Acre Lot
- On Golf Course
- Cul-De-Sac
- South Facing Home
- Property is Fully Fenced
- Landscaped
- Front and Back Yard Sprinklers
- Many Trees
- Private Yard
- Garden
- Grass Covered Lot
- Property is zoned R1
HOA Fees
- $117 Monthly HOA Fees
Parking
- 4 Car Attached Garage
- Tandem Parking
Property Views
- Golf Course
- Mountain
Home Design
- Frame Construction
- Composition Roof
- Stone Siding
- Stucco
Interior Spaces
- 2-Story Property
- Open Floorplan
- Built-In Features
- Bar Fridge
- Vaulted Ceiling
- Ceiling Fan
- Double Pane Windows
- Window Treatments
- Bay Window
- Entrance Foyer
- Family Room with Fireplace
- 2 Fireplaces
- Great Room
- Living Room
- Dining Room
- Home Office
Kitchen
- Eat-In Kitchen
- Oven
- Range with Range Hood
- Microwave
- Dishwasher
- Kitchen Island
- Disposal
Flooring
- Wood
- Brick
- Carpet
- Tile
Bedrooms and Bathrooms
- Primary Bedroom Suite
- Walk-In Closet
Laundry
- Laundry Room
- Dryer
- Washer
Finished Basement
- Walk-Out Basement
- Basement Fills Entire Space Under The House
- Fireplace in Basement
- Bedroom in Basement
- 2 Bedrooms in Basement
Eco-Friendly Details
- Smoke Free Home
Outdoor Features
- Spa
- Deck
- Covered patio or porch
- Outdoor Water Feature
- Fire Pit
- Exterior Lighting
- Outdoor Gas Grill
- Rain Gutters
Schools
- Namaqua Elementary School
- Walt Clark Middle School
- Thompson Valley High School
Utilities
- Forced Air Heating and Cooling System
- Natural Gas Connected
- Tankless Water Heater
- Phone Available
- Cable TV Available
Community Details
- Overlook At Mariana Msi Association, Phone Number (970) 663-9693
- Overlook At Mariana Subdivision
Listing and Financial Details
- Exclusions: Sellers personal property, water purification system, Sonos system, control 4 system, lights on Patio, and TV's.
- Assessor Parcel Number R1644195
Map
Home Values in the Area
Average Home Value in this Area
Tax History
| Year | Tax Paid | Tax Assessment Tax Assessment Total Assessment is a certain percentage of the fair market value that is determined by local assessors to be the total taxable value of land and additions on the property. | Land | Improvement |
|---|---|---|---|---|
| 2025 | $6,936 | $93,800 | $16,348 | $77,452 |
| 2024 | $6,936 | $93,800 | $16,348 | $77,452 |
| 2022 | $5,929 | $74,511 | $16,840 | $57,671 |
| 2021 | $6,092 | $76,655 | $17,324 | $59,331 |
| 2020 | $5,905 | $74,268 | $16,374 | $57,894 |
| 2019 | $5,805 | $74,268 | $16,374 | $57,894 |
| 2018 | $5,425 | $65,923 | $11,160 | $54,763 |
| 2017 | $4,672 | $65,923 | $11,160 | $54,763 |
| 2016 | $1,595 | $21,750 | $21,750 | $0 |
| 2015 | $1,582 | $21,750 | $21,750 | $0 |
| 2014 | $1,147 | $15,250 | $15,250 | $0 |
Property History
| Date | Event | Price | Change | Sq Ft Price |
|---|---|---|---|---|
| 07/29/2024 07/29/24 | For Sale | $1,900,000 | +52.0% | $369 / Sq Ft |
| 06/24/2021 06/24/21 | Off Market | $1,250,000 | -- | -- |
| 01/28/2019 01/28/19 | Off Market | $170,000 | -- | -- |
| 03/17/2017 03/17/17 | Sold | $1,250,000 | -9.1% | $238 / Sq Ft |
| 03/07/2017 03/07/17 | Pending | -- | -- | -- |
| 09/21/2016 09/21/16 | For Sale | $1,375,000 | +708.8% | $262 / Sq Ft |
| 01/02/2015 01/02/15 | Sold | $170,000 | +6.3% | $33 / Sq Ft |
| 12/03/2014 12/03/14 | Pending | -- | -- | -- |
| 01/26/2014 01/26/14 | For Sale | $160,000 | -- | $31 / Sq Ft |
Deed History
| Date | Type | Sale Price | Title Company |
|---|---|---|---|
| Warranty Deed | $1,250,000 | None Available | |
| Warranty Deed | $170,000 | Heritage Title Co |
Similar Homes in the area
Source: REcolorado®
MLS Number: 4689647
APN: 95184-40-006
- 637 Deer Meadow Dr
- 763 Deer Meadow Dr
- 767 Deer Meadow Dr
- 5053 W County Road 20
- 895 Owl Grove Place
- 4953 W 1st St
- 5072 Saint Andrews Dr
- 263 Rossum Dr
- 835 Rossum Dr
- 414 Mariana Pointe Ct
- 4667 Foothills Dr
- 1016 Meadowridge Ct
- 4532 Foothills Dr
- 240 Garnet Valley Ct
- 4367 Martinson Dr
- 4321 Martinson Dr
- 4311 Bluffview Dr
- 461 Scenic Dr
- 915 Wheatridge Ct
- 368 Blackstone Cir
