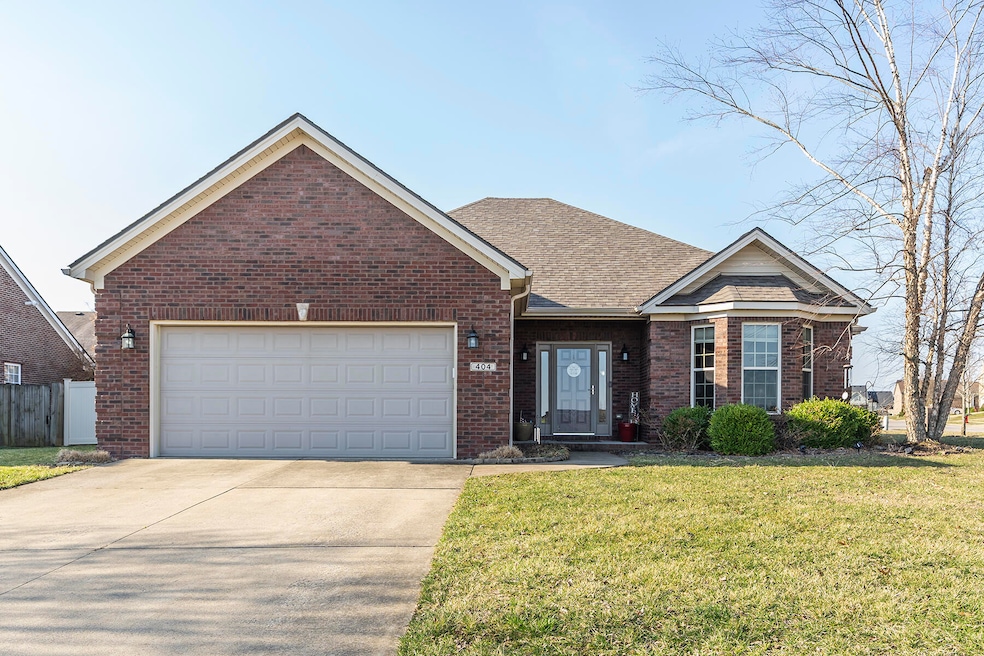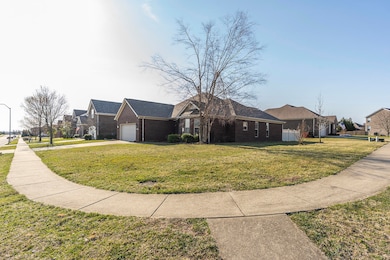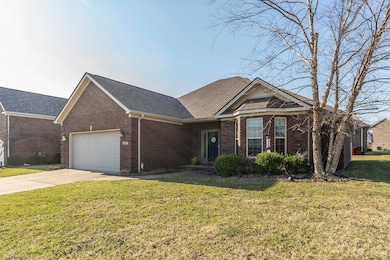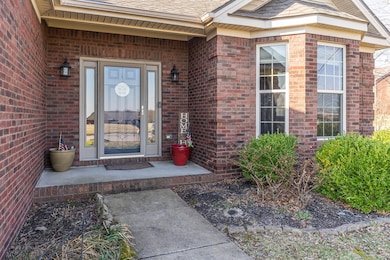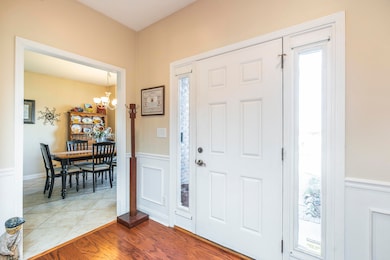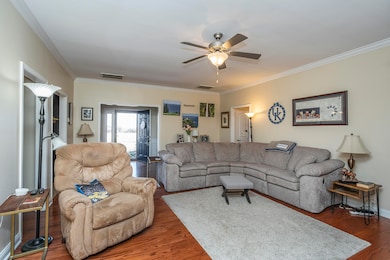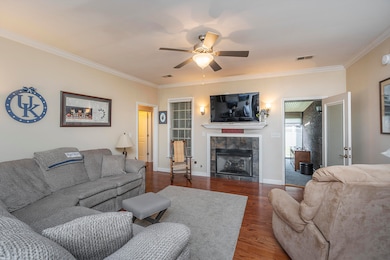
404 Brannon Meadow Way Nicholasville, KY 40356
Brannon Crossing NeighborhoodEstimated payment $2,839/month
Highlights
- Ranch Style House
- Wood Flooring
- Great Room with Fireplace
- West Jessamine Middle School Rated A-
- Attic
- No HOA
About This Home
Well maintained all brick ranch in the heart of Brannon Crossing with a split bedroom plan. Covered front porch leads to a very nice entry foyer with wood floors, wainscoting, & fluted jamb entrance to great room with 9' ceilings & fireplace featuring gas logs. Primary bedroom has trayed ceilings & ceiling fan with adjoining bathroom featuring double vanity, shower & jacuzzi type tub as well as his & her closets. Kitchen has granite countertops with nice sized bar plus eating area. Custom dark cabinetry with all stainless appliances that convey. Sellers added a four season room by Champion which added 300 square feet. The corner lot offers lots of privacy and seller added decorative vinyl fence. Location is amazing being close to Brannon Crossing shopping center yet tucked away from the traffic & noise. Close to grocery, eateries and anything you could want to shop for!
Home Details
Home Type
- Single Family
Est. Annual Taxes
- $2,639
Year Built
- Built in 2010
Lot Details
- 0.28 Acre Lot
- Fenced
Parking
- 2 Car Attached Garage
- Front Facing Garage
- Driveway
Home Design
- Ranch Style House
- Brick Veneer
- Slab Foundation
- Shingle Roof
Interior Spaces
- 2,000 Sq Ft Home
- Ceiling Fan
- Gas Log Fireplace
- Blinds
- Window Screens
- Entrance Foyer
- Great Room with Fireplace
- Dining Area
- Utility Room
- Neighborhood Views
- Storm Doors
- Attic
Kitchen
- Eat-In Kitchen
- Oven or Range
- Microwave
- Dishwasher
Flooring
- Wood
- Carpet
- Tile
Bedrooms and Bathrooms
- 3 Bedrooms
- Walk-In Closet
Laundry
- Laundry on main level
- Washer and Electric Dryer Hookup
Schools
- Brookside Elementary School
- East Jessamine Middle School
- Not Applicable Middle School
- East Jess High School
Utilities
- Cooling Available
- Heating System Uses Natural Gas
- Heat Pump System
- Natural Gas Connected
- Electric Water Heater
Community Details
- No Home Owners Association
- Brannon Crossing Subdivision
Listing and Financial Details
- Assessor Parcel Number 067-00-00-007.28
Map
Home Values in the Area
Average Home Value in this Area
Tax History
| Year | Tax Paid | Tax Assessment Tax Assessment Total Assessment is a certain percentage of the fair market value that is determined by local assessors to be the total taxable value of land and additions on the property. | Land | Improvement |
|---|---|---|---|---|
| 2024 | $2,639 | $297,200 | $43,300 | $253,900 |
| 2023 | $2,664 | $297,200 | $43,300 | $253,900 |
| 2022 | $469 | $251,900 | $36,700 | $215,200 |
| 2021 | $469 | $251,900 | $36,700 | $215,200 |
| 2020 | $469 | $251,900 | $36,700 | $215,200 |
| 2019 | $469 | $251,900 | $36,700 | $215,200 |
| 2018 | $381 | $205,000 | $35,000 | $170,000 |
| 2017 | $381 | $205,000 | $35,000 | $170,000 |
| 2016 | $2,066 | $205,000 | $35,000 | $170,000 |
| 2015 | $2,066 | $205,000 | $35,000 | $170,000 |
| 2014 | $1,962 | $198,000 | $35,000 | $163,000 |
Property History
| Date | Event | Price | Change | Sq Ft Price |
|---|---|---|---|---|
| 03/13/2025 03/13/25 | For Sale | $470,000 | -- | $235 / Sq Ft |
Deed History
| Date | Type | Sale Price | Title Company |
|---|---|---|---|
| Deed | $198,000 | -- | |
| Deed | $35,000 | -- |
Mortgage History
| Date | Status | Loan Amount | Loan Type |
|---|---|---|---|
| Open | $280,000 | New Conventional | |
| Closed | $213,600 | New Conventional | |
| Closed | $40,000 | Stand Alone Second | |
| Closed | $55,000 | Credit Line Revolving | |
| Closed | $181,500 | Adjustable Rate Mortgage/ARM | |
| Closed | $195,369 | FHA | |
| Previous Owner | $146,250 | Construction |
Similar Homes in Nicholasville, KY
Source: ImagineMLS (Bluegrass REALTORS®)
MLS Number: 25004720
APN: 067-00-00-007.28
- 201 Mallory Meadow Way
- 517 Brannon Meadow Way
- 6314 Grey Oak Ln
- 90 Leeburton Ln
- 264 Gravel Springs Path
- 113 Lewis Falls Bluff
- 117 Lewis Falls Bluff
- 105 Gravel Springs Path
- 105 Lewis Falls Bluff
- 224 Gravel Springs Path
- 228 Gravel Springs Path
- 109 Lewis Falls Bluff
- 248 Gravel Springs Path
- 117 Hawks Bill Ct
- 100 Lewis Falls Bluff
- 121 Gravel Springs Path
- 272 Gravel Springs Path
- 260 Gravel Springs Path
- 271 Gravel Springs Path
- 125 Hawks Bill Ct
