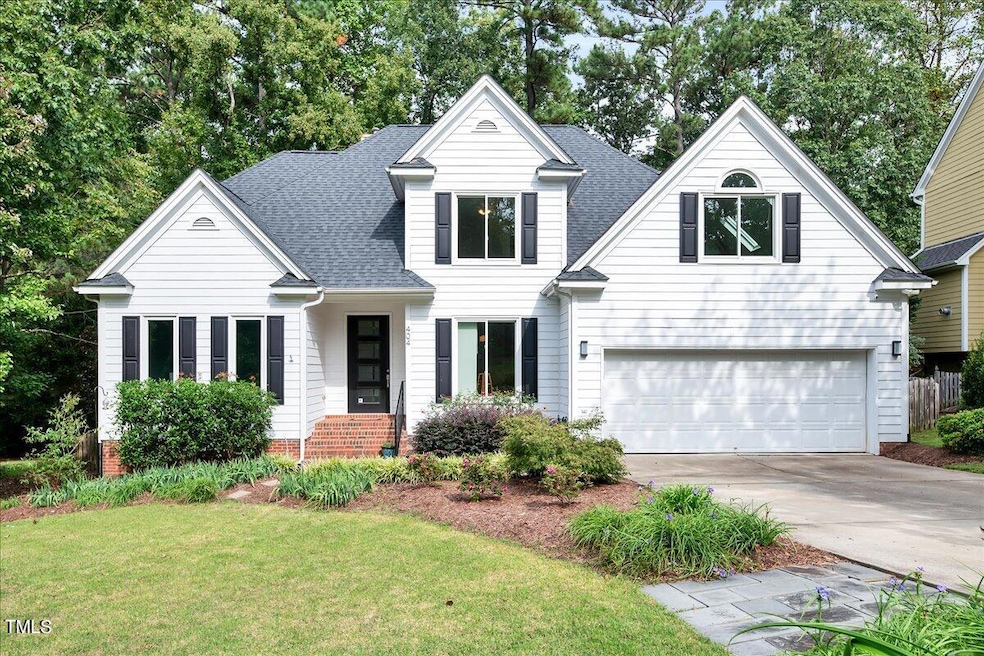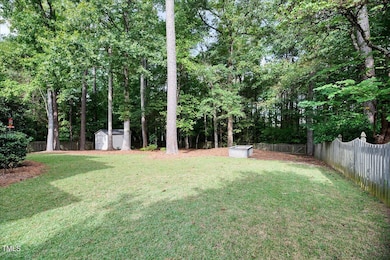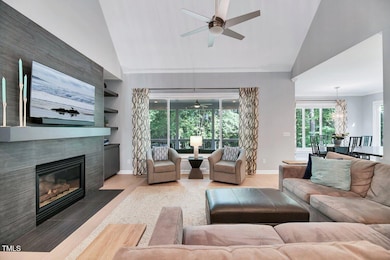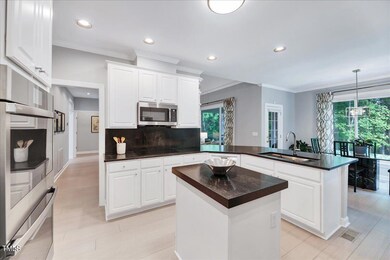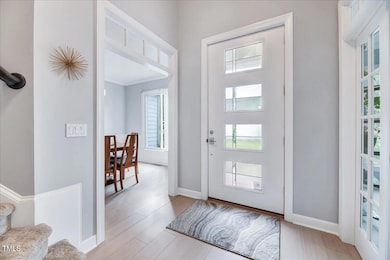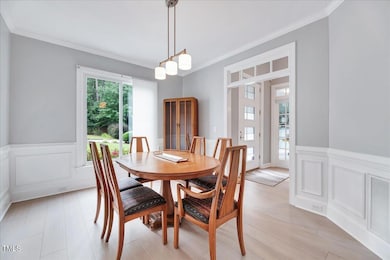
404 Briardale Ave Cary, NC 27519
West Cary NeighborhoodHighlights
- Open Floorplan
- Clubhouse
- Transitional Architecture
- Highcroft Elementary Rated A
- Vaulted Ceiling
- Wood Flooring
About This Home
As of November 2024Welcome to this stunning modern home in the highly sought-after Cary neighborhood of The Reserve! With over $100,000 in updates, this residence has been beautifully maintained and upgraded. Enter inside to discover gleaming NEW bamboo floors, fresh luxury carpet, bright NEW modern windows, and a brand-new main-floor HVAC system. The updated kitchen is a chef's dream, featuring crisp white cabinets, honed granite countertops, a double oven, flat induction cooktop, and plenty of storage space. The first-floor primary suite is a serene retreat, complete with an updated bath, spacious closet, and direct access to a charming screened porch. Upstairs, you'll find three generous bedrooms, a huge bonus room, and ample storage throughout. Enjoy outdoor living on the expansive screened porch with new Trex decking, overlooking a lush, fenced 0.35 acre yard that includes a bonus storage shed. The beautifully maintained Zoysia grass leads to mature trees, providing a tranquil backdrop with a creek and a 100-foot buffer that ensures privacy. With nearby greenways, a neighborhood pool and clubhouse, plus easy access to Sears Farm Park, Highcroft Elementary, RTP, I-540, and the best shops and amenities in West Cary, this home offers an unbeatable lifestyle in a prime location! Google Fiber & permitted gas/electrical hookups for (negotiable)Tri fuel generator.
Home Details
Home Type
- Single Family
Est. Annual Taxes
- $7,426
Year Built
- Built in 1999
Lot Details
- 0.35 Acre Lot
- Lot Dimensions are 84x184x93x167
- Wood Fence
- Perimeter Fence
- Gentle Sloping Lot
- Landscaped with Trees
- Back Yard Fenced and Front Yard
HOA Fees
- $63 Monthly HOA Fees
Parking
- 2 Car Attached Garage
- Inside Entrance
- Front Facing Garage
- Private Driveway
- 2 Open Parking Spaces
Home Design
- Transitional Architecture
- Raised Foundation
- Frame Construction
- Architectural Shingle Roof
- HardiePlank Type
Interior Spaces
- 2,886 Sq Ft Home
- 2-Story Property
- Open Floorplan
- Built-In Features
- Bookcases
- Crown Molding
- Smooth Ceilings
- Vaulted Ceiling
- Ceiling Fan
- Recessed Lighting
- Screen For Fireplace
- Gas Log Fireplace
- Entrance Foyer
- Family Room with Fireplace
- Breakfast Room
- Dining Room
- Home Office
- Bonus Room
- Screened Porch
Kitchen
- Built-In Double Oven
- Induction Cooktop
- Microwave
- Plumbed For Ice Maker
- Dishwasher
- Stainless Steel Appliances
- Kitchen Island
- Granite Countertops
- Disposal
Flooring
- Wood
- Carpet
- Tile
Bedrooms and Bathrooms
- 4 Bedrooms
- Primary Bedroom on Main
- Walk-In Closet
- Double Vanity
- Private Water Closet
- Separate Shower in Primary Bathroom
- Soaking Tub
- Walk-in Shower
Laundry
- Laundry Room
- Laundry on main level
- Washer and Electric Dryer Hookup
Attic
- Scuttle Attic Hole
- Pull Down Stairs to Attic
- Unfinished Attic
Outdoor Features
- Outdoor Storage
- Rain Gutters
Schools
- Highcroft Elementary School
- Mills Park Middle School
- Green Level High School
Utilities
- Forced Air Heating and Cooling System
- Heating System Uses Gas
- Heating System Uses Natural Gas
- Vented Exhaust Fan
- Gas Water Heater
Listing and Financial Details
- Assessor Parcel Number 0734651154
Community Details
Overview
- Rs Fincher, HOA Of The Reserve, Inc Association, Phone Number (919) 362-1460
- The Reserve Subdivision
Amenities
- Clubhouse
Recreation
- Community Pool
Map
Home Values in the Area
Average Home Value in this Area
Property History
| Date | Event | Price | Change | Sq Ft Price |
|---|---|---|---|---|
| 11/22/2024 11/22/24 | Sold | $870,000 | -2.2% | $301 / Sq Ft |
| 10/24/2024 10/24/24 | Pending | -- | -- | -- |
| 10/17/2024 10/17/24 | For Sale | $890,000 | -- | $308 / Sq Ft |
Tax History
| Year | Tax Paid | Tax Assessment Tax Assessment Total Assessment is a certain percentage of the fair market value that is determined by local assessors to be the total taxable value of land and additions on the property. | Land | Improvement |
|---|---|---|---|---|
| 2024 | $7,426 | $883,264 | $310,000 | $573,264 |
| 2023 | $5,127 | $509,711 | $100,000 | $409,711 |
| 2022 | $4,936 | $509,711 | $100,000 | $409,711 |
| 2021 | $4,837 | $509,711 | $100,000 | $409,711 |
| 2020 | $4,788 | $501,842 | $100,000 | $401,842 |
| 2019 | $4,843 | $450,497 | $128,000 | $322,497 |
| 2018 | $4,545 | $449,648 | $128,000 | $321,648 |
| 2017 | $4,359 | $449,648 | $128,000 | $321,648 |
| 2016 | $4,294 | $449,648 | $128,000 | $321,648 |
| 2015 | $4,190 | $423,590 | $118,000 | $305,590 |
| 2014 | -- | $423,590 | $118,000 | $305,590 |
Mortgage History
| Date | Status | Loan Amount | Loan Type |
|---|---|---|---|
| Previous Owner | $100,000 | Future Advance Clause Open End Mortgage | |
| Previous Owner | $191,200 | New Conventional | |
| Previous Owner | $244,500 | New Conventional | |
| Previous Owner | $52,700 | Credit Line Revolving | |
| Previous Owner | $260,800 | Unknown | |
| Previous Owner | $240,000 | No Value Available | |
| Closed | $29,700 | No Value Available |
Deed History
| Date | Type | Sale Price | Title Company |
|---|---|---|---|
| Warranty Deed | $870,000 | None Listed On Document | |
| Warranty Deed | $870,000 | None Listed On Document | |
| Warranty Deed | $300,000 | -- |
Similar Homes in the area
Source: Doorify MLS
MLS Number: 10058382
APN: 0734.02-65-1154-000
- 102 Caymus Ct
- 103 Caymus Ct
- 509 Edgemore Ave
- 109 Deer Valley Dr
- 844 Cozy Oak Ave
- 4121 Enfield Ridge Dr
- 803 Landuff Ct
- 100 W Acres Crescent
- 500 Chandler Grant Dr
- 6824 Branton Dr
- 1204 Croydon Glen Ct
- 233 Candia Ln
- 103 Ticonderoga Rd
- 104 Glenmore Rd
- 7101 Gibson Creek Place
- 621 Rockcastle Dr
- 4121 Sykes St
- 525 Rockcastle Dr
- 5102 Highcroft Dr
- 4116 Sykes St
