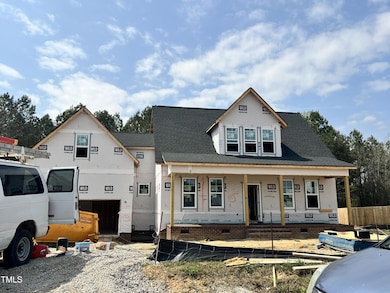
404 Brodie Rose Landing Way Smithfield, NC 27577
Cleveland NeighborhoodEstimated payment $2,490/month
Highlights
- Under Construction
- Main Floor Primary Bedroom
- High Ceiling
- Craftsman Architecture
- Loft
- Granite Countertops
About This Home
You will love this amazing Cardinal floor plan in the beautiful Brodie Rose Landing community! First floor main suite with ceiling fan, large WIC, double sink vanity & 5ft shower. Kitchen showcases gorgeous cabinets, granite countertops, tile backsplash, stainless steel appliances, walk in pantry & island w/seating. Additional features include living room with cozy fireplace, office on first floor, 3 bedrooms upstairs each with WICs, plus loft space and huge unfinished bonus area upstairs for future growth! Act fast! Photos of similar homes and cut sheets are for representation only and may include options, upgrades or elevations not included in this home.
Open House Schedule
-
Saturday, April 26, 202510:00 am to 3:00 pm4/26/2025 10:00:00 AM +00:004/26/2025 3:00:00 PM +00:00Add to Calendar
-
Sunday, April 27, 202510:00 am to 3:00 pm4/27/2025 10:00:00 AM +00:004/27/2025 3:00:00 PM +00:00Add to Calendar
Home Details
Home Type
- Single Family
Est. Annual Taxes
- $490
Year Built
- Built in 2025 | Under Construction
Lot Details
- 1.19 Acre Lot
- Landscaped
- Open Lot
- Cleared Lot
HOA Fees
- $22 Monthly HOA Fees
Parking
- 2 Car Attached Garage
- Front Facing Garage
- Garage Door Opener
- Private Driveway
Home Design
- Home is estimated to be completed on 5/23/25
- Craftsman Architecture
- Traditional Architecture
- Brick Exterior Construction
- Block Foundation
- Frame Construction
- Shingle Roof
- Board and Batten Siding
- Vinyl Siding
Interior Spaces
- 2,200 Sq Ft Home
- 2-Story Property
- Smooth Ceilings
- High Ceiling
- Ceiling Fan
- Living Room with Fireplace
- Combination Kitchen and Dining Room
- Home Office
- Loft
- Utility Room
- Basement
- Crawl Space
- Unfinished Attic
- Fire and Smoke Detector
Kitchen
- Eat-In Kitchen
- Self-Cleaning Oven
- Electric Range
- Microwave
- Plumbed For Ice Maker
- Dishwasher
- Kitchen Island
- Granite Countertops
Flooring
- Carpet
- Laminate
Bedrooms and Bathrooms
- 4 Bedrooms
- Primary Bedroom on Main
- Walk-In Closet
- Bathtub with Shower
- Shower Only
Laundry
- Laundry Room
- Laundry on main level
- Electric Dryer Hookup
Accessible Home Design
- Accessible Washer and Dryer
Outdoor Features
- Covered patio or porch
- Rain Gutters
Schools
- Polenta Elementary School
- Swift Creek Middle School
- Cleveland High School
Utilities
- Forced Air Zoned Heating and Cooling System
- Heat Pump System
- Electric Water Heater
- Septic Tank
Community Details
- Association fees include unknown
- Brodie Rose Landing HOA, Phone Number (919) 322-4680
- Built by RiverWILD Homes
- Brodie Rose Landing Subdivision, Cardinal Floorplan
Listing and Financial Details
- Home warranty included in the sale of the property
- Assessor Parcel Number 06H06014J
Map
Home Values in the Area
Average Home Value in this Area
Tax History
| Year | Tax Paid | Tax Assessment Tax Assessment Total Assessment is a certain percentage of the fair market value that is determined by local assessors to be the total taxable value of land and additions on the property. | Land | Improvement |
|---|---|---|---|---|
| 2024 | $490 | $60,500 | $60,500 | $0 |
| 2023 | $473 | $60,500 | $60,500 | $0 |
Property History
| Date | Event | Price | Change | Sq Ft Price |
|---|---|---|---|---|
| 04/15/2025 04/15/25 | Price Changed | $434,900 | -1.1% | $198 / Sq Ft |
| 01/28/2025 01/28/25 | For Sale | $439,900 | -- | $200 / Sq Ft |
Similar Homes in Smithfield, NC
Source: Doorify MLS
MLS Number: 10073181
APN: 06H06014J
- 430 Brodie Rose Landing Way
- 37 Evie Dr
- 26 Kitty Branch Way
- 26 Kitty Branch Way
- 85 Claude Creek Dr
- 215 Kitty Branch Way
- 11 Claude Creek Dr
- 72 Polenta Rd
- 174 Rising Star Dr
- 23 Quail Point Cr
- 95 Quail Point Cir
- 52 Quail Point Cir
- 405 Rising Star Dr
- 115 Sanders Farm Dr
- 427 Rising Star Dr
- 15 Independence Dr
- 65 Sanders Farm Dr
- 139 Red Angus Dr
- 6603 Cleveland Rd
- 2005 Autumn Ct




