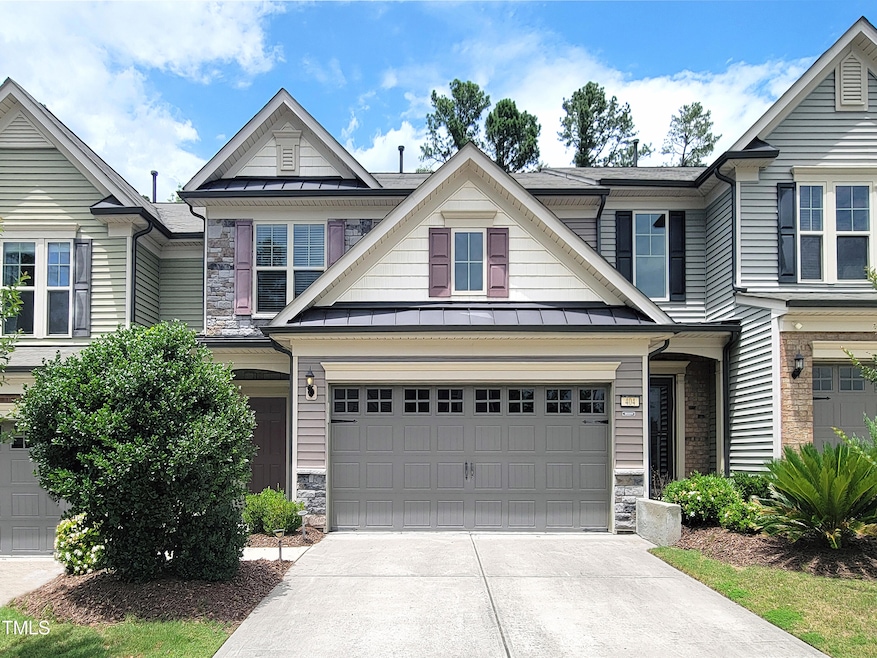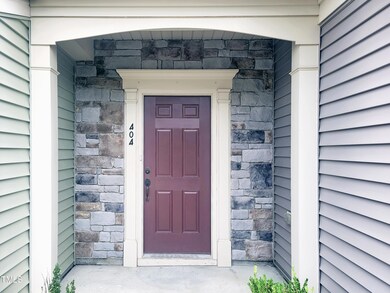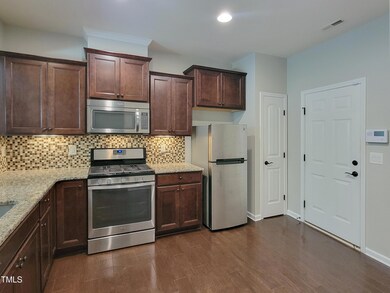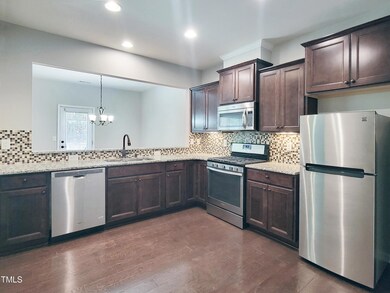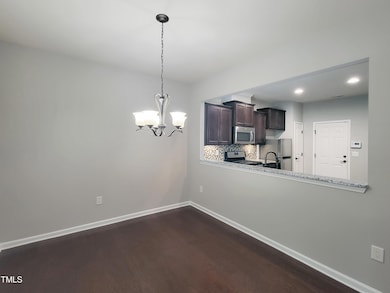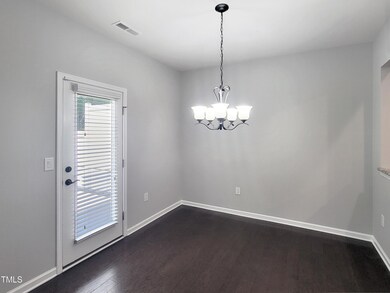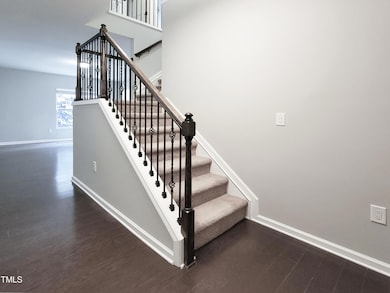
Highlights
- Transitional Architecture
- Wood Flooring
- Porch
- Alston Ridge Elementary School Rated A
- Granite Countertops
- 2 Car Attached Garage
About This Home
As of July 2024Classic and classy, this two-story townhome is in a nearly perfect location on the edge of Research Triangle Park. Located in Wake County, the delightful Village at the Park neighborhood is inside the city limits of Cary, and is nestled between Morrisville, Cary, Durham, and the RTP boundary. It is close to numerous major employers, and major regional highways including I-540, I-40, I-885, NC55, NC54. Nine miles to RDU International Airport. The Streets at Southpoint is six miles away. Jordan Lake Recreation Area is nearby, as are numerous golf courses, major grocery retailers, the Durham Bulls Athletic Park, the Durham Performing Arts Center. The townhome is nicely appointed inside and out with a stacked stone façade, vinyl siding and brick on the sides and back, private backyard with patio, and two-car garage. The kitchen is spacious and includes a gas range, built-in microwave, granite countertops, staggered-height raised-panel cherry cabinets, tile backsplash, hardwood floor, recessed lighting, refrigerator, dishwasher, garbage disposal, and a pantry. A raised pass-thru-style opening between the kitchen and the dining room makes entertaining a joy. The living room is spacious and has connections for your electronics. The dining room and living room overlook the verdant backyard. A powder room with pedestal sink is located on the main level. Upstairs you will find three generously-sized bedrooms and two full baths. The primary suite has a spa-like en suite bath and an enormous walk-in closet. Both second-floor baths, and the laundry room, have custom tile floors. The main level has hardwood flooring throughout. Plush carpet upstairs in the bedrooms and hall. Note the attention to detail by the builder including wrought-iron spindles on the stairs, crown molding on the kitchen cabinets, and Craftsman-style interior doors. Security system installed. Window blinds are installed. Smart thermostats. Living room and bedrooms are prewired for ceiling fans. The neighborhood has a centrally-located pocket park with benches and a paved walking path. Driveway parking and visitor spaces are available for your guests. The HOA handles the landscape care. The home has been newly painted inside and is move-in ready. All that's missing is you! Some assigned base schools may have enrollment caps. Contact your assigned base school with questions about enrolling.
Townhouse Details
Home Type
- Townhome
Est. Annual Taxes
- $3,010
Year Built
- Built in 2016
Lot Details
- 2,614 Sq Ft Lot
HOA Fees
Parking
- 2 Car Attached Garage
- Front Facing Garage
Home Design
- Transitional Architecture
- Slab Foundation
- Shingle Roof
- Vinyl Siding
- Stone Veneer
Interior Spaces
- 1,820 Sq Ft Home
- 2-Story Property
- Ceiling Fan
- Entrance Foyer
- Family Room
- Dining Room
- Pull Down Stairs to Attic
Kitchen
- Free-Standing Gas Oven
- Gas Range
- Free-Standing Range
- Microwave
- Dishwasher
- Granite Countertops
- Disposal
Flooring
- Wood
- Carpet
- Tile
Bedrooms and Bathrooms
- 3 Bedrooms
- Walk-In Closet
Laundry
- Laundry Room
- Laundry on upper level
- Electric Dryer Hookup
Outdoor Features
- Patio
- Porch
Schools
- Alston Ridge Elementary And Middle School
- Panther Creek High School
Utilities
- Forced Air Heating and Cooling System
- Electric Water Heater
Community Details
- Village At The Park Townhomes Association, Phone Number (919) 847-3003
- Village At The Park HOA
- Village At The Park Subdivision
Listing and Financial Details
- Assessor Parcel Number 0736083969
Map
Home Values in the Area
Average Home Value in this Area
Property History
| Date | Event | Price | Change | Sq Ft Price |
|---|---|---|---|---|
| 07/29/2024 07/29/24 | Sold | $457,500 | -3.7% | $251 / Sq Ft |
| 06/24/2024 06/24/24 | Pending | -- | -- | -- |
| 06/13/2024 06/13/24 | For Sale | $475,000 | -- | $261 / Sq Ft |
Tax History
| Year | Tax Paid | Tax Assessment Tax Assessment Total Assessment is a certain percentage of the fair market value that is determined by local assessors to be the total taxable value of land and additions on the property. | Land | Improvement |
|---|---|---|---|---|
| 2024 | $3,962 | $470,158 | $170,000 | $300,158 |
| 2023 | $3,010 | $298,375 | $65,000 | $233,375 |
| 2022 | $2,898 | $298,375 | $65,000 | $233,375 |
| 2021 | $2,840 | $298,375 | $65,000 | $233,375 |
| 2020 | $2,855 | $298,375 | $65,000 | $233,375 |
| 2019 | $2,605 | $241,423 | $65,000 | $176,423 |
| 2018 | $2,445 | $241,423 | $65,000 | $176,423 |
| 2017 | $2,350 | $241,423 | $65,000 | $176,423 |
| 2016 | $618 | $65,000 | $65,000 | $0 |
Mortgage History
| Date | Status | Loan Amount | Loan Type |
|---|---|---|---|
| Open | $343,125 | New Conventional | |
| Previous Owner | $212,840 | New Conventional |
Deed History
| Date | Type | Sale Price | Title Company |
|---|---|---|---|
| Warranty Deed | $457,500 | None Listed On Document |
About the Listing Agent

Established Real Estate Broker with a demonstrated history of success while representing his clients in the Research Triangle Park, North Carolina residential real estate industry over the past 20 years. A proven real estate professional and partner with the Gunter+Briggs Real Estate team, Keith has an excellent reputation and is skilled in Negotiation, Sales, Real Property, and New Home Sales. Highly esteemed by his peers and valued by his clients.
Keith's Other Listings
Source: Doorify MLS
MLS Number: 10035185
APN: 0736.01-08-3969-000
- 2207 Lambert Rd
- 2203 Lambert Rd
- 2201 Lambert Rd Unit 66
- 2201 Lambert Rd
- 2107 Lambert Rd
- 2107 Lambert Rd Unit 64
- 2103 Lambert Rd
- 2103 Lambert Rd Unit 62
- 5031 Jowett's Walk Dr
- 5032 Jowetts Walk Dr
- 5029 Jowett's Walk Dr
- 5030 Jowett's Walk Dr
- 5027 Jowett's Walk Dr
- 3026 Freewinds Way
- 5025 Jowett's Walk Dr
- 3024 Freewinds Way Unit 49
- 5028 Jowett's Walk Dr
- 3020 Freewinds Way Unit 47
- 3020 Freewinds Way
- 2006 Lambert Rd
