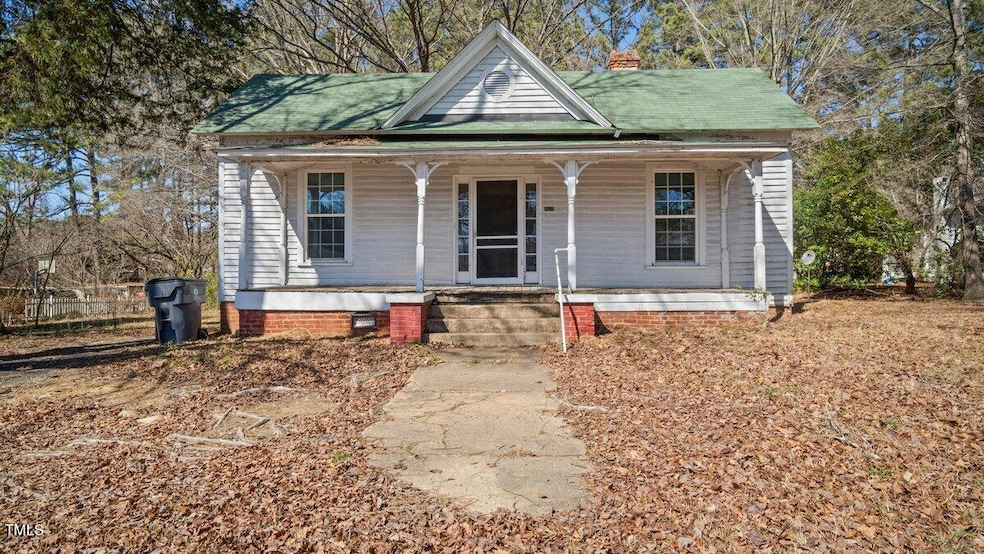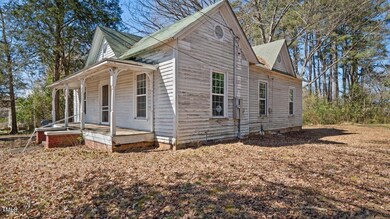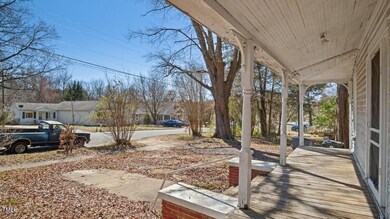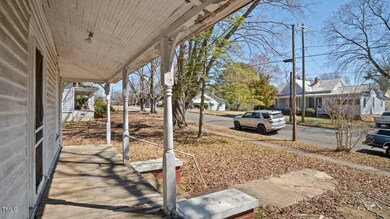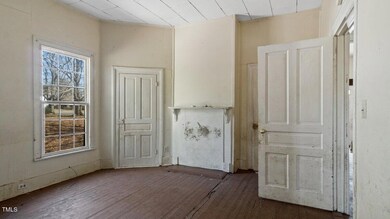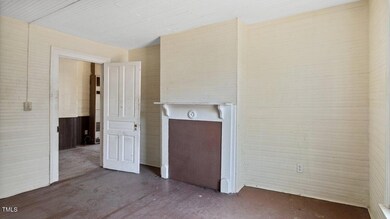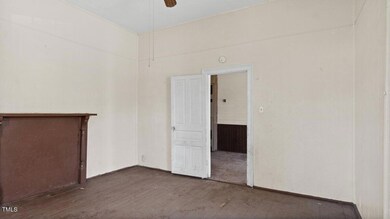404 Cherry St Oxford, NC 27565
3
Beds
1
Bath
1,328
Sq Ft
0.49
Acres
Highlights
- Traditional Architecture
- 1-Story Property
- Heating System Uses Natural Gas
- No HOA
- Wood Siding
About This Home
As of April 2025Investor Special! This fixer-upper in the city limits of Oxford is a prime opportunity for rental income or for anyone looking to customize their own space! This property needs TLC but has great potential. *** Convenient location near I-85 and Highway 96! Sold AS IS cash or investment loan preferred. Lead Hazard reported by Health department has not been remediated. Report on file.
Home Details
Home Type
- Single Family
Est. Annual Taxes
- $631
Year Built
- Built in 1901
Lot Details
- 0.49 Acre Lot
Home Design
- Traditional Architecture
- Fixer Upper
- Shingle Roof
- Wood Siding
- Lead Paint Disclosure
Interior Spaces
- 1,328 Sq Ft Home
- 1-Story Property
- Basement
- Crawl Space
Bedrooms and Bathrooms
- 3 Bedrooms
- 1 Full Bathroom
Parking
- 2 Parking Spaces
- 2 Open Parking Spaces
Schools
- West Oxford Elementary School
- N Granville Middle School
- Webb High School
Utilities
- No Cooling
- Heating System Uses Natural Gas
Community Details
- No Home Owners Association
Listing and Financial Details
- Assessor Parcel Number 191316834052
Map
Create a Home Valuation Report for This Property
The Home Valuation Report is an in-depth analysis detailing your home's value as well as a comparison with similar homes in the area
Home Values in the Area
Average Home Value in this Area
Property History
| Date | Event | Price | Change | Sq Ft Price |
|---|---|---|---|---|
| 04/04/2025 04/04/25 | Sold | $75,000 | -16.7% | $56 / Sq Ft |
| 03/14/2025 03/14/25 | Pending | -- | -- | -- |
| 03/07/2025 03/07/25 | For Sale | $90,000 | -- | $68 / Sq Ft |
Source: Doorify MLS
Tax History
| Year | Tax Paid | Tax Assessment Tax Assessment Total Assessment is a certain percentage of the fair market value that is determined by local assessors to be the total taxable value of land and additions on the property. | Land | Improvement |
|---|---|---|---|---|
| 2024 | $622 | $50,048 | $30,000 | $20,048 |
| 2023 | $622 | $36,363 | $24,000 | $12,363 |
| 2022 | $563 | $36,363 | $24,000 | $12,363 |
| 2021 | $558 | $36,363 | $24,000 | $12,363 |
| 2020 | $558 | $36,363 | $24,000 | $12,363 |
| 2019 | $558 | $36,363 | $24,000 | $12,363 |
| 2018 | $558 | $36,363 | $24,000 | $12,363 |
| 2016 | $651 | $41,507 | $24,000 | $17,507 |
| 2015 | $625 | $41,507 | $24,000 | $17,507 |
| 2014 | $625 | $41,507 | $24,000 | $17,507 |
| 2013 | -- | $41,507 | $24,000 | $17,507 |
Source: Public Records
Mortgage History
| Date | Status | Loan Amount | Loan Type |
|---|---|---|---|
| Previous Owner | $40,000 | Commercial | |
| Previous Owner | $37,500 | Stand Alone Refi Refinance Of Original Loan |
Source: Public Records
Deed History
| Date | Type | Sale Price | Title Company |
|---|---|---|---|
| Warranty Deed | $750,000 | None Listed On Document | |
| Warranty Deed | $36,500 | None Available | |
| Deed | $23,000 | -- |
Source: Public Records
Source: Doorify MLS
MLS Number: 10080885
APN: 191316834052
Nearby Homes
- 509 Sunset Ave
- 214 Grace St
- 309 College St
- 308 College St
- 6063 N Carolina 96
- 214 College St
- 313 Piedmont Ave
- 8596 Redding 1-B Rd
- 206 Cardinal Ct
- 204 Cardinal Ct
- 9037 N Carolina 96
- 201 Lexington Park Dr
- 135 Hillsboro St
- 212 Orange St
- 734 Baker St
- 101 W Thorndale Dr
- 103 W Thorndale Dr
- 104 Seaman St
- 100 Pine Tree Dr
- 815 Goshen St
