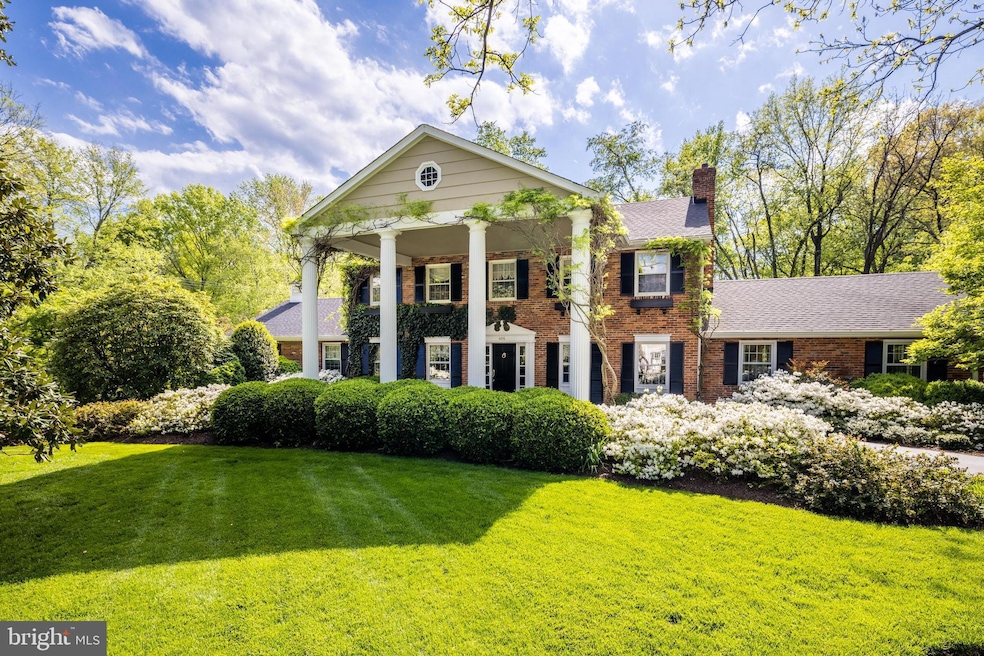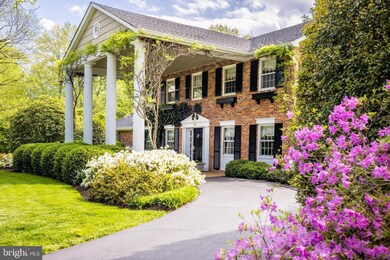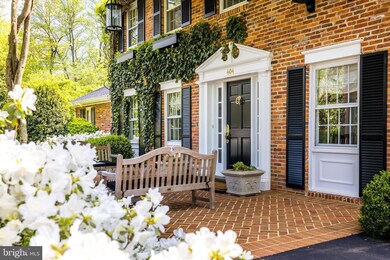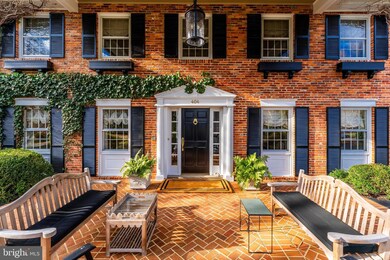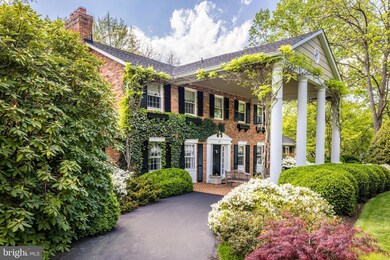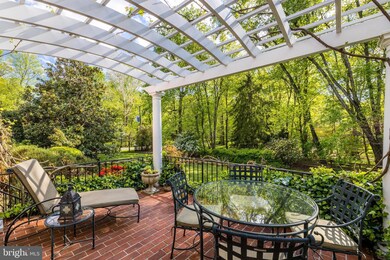
404 Chesapeake Dr Great Falls, VA 22066
Highlights
- Colonial Architecture
- Traditional Floor Plan
- Main Floor Bedroom
- Great Falls Elementary School Rated A
- Wood Flooring
- Attic
About This Home
As of March 2025Introducing 404 Chesapeake Drive, an impressive colonial situated on a .92 acres corner lot, in the heart of Great Falls. This timeless home offers an elegant interior adorned with charming details including natural white oak floors, intricate crown molding and custom trim, french doors, beamed ceilings, and centerpiece fireplaces (1 gas Mendota and 3 wood-burning) creating warmth throughout. You will fall in love with the spacious layout—perfectly designed for both family time and entertaining. A separate dining room and formal living room create elegant settings for more refined gatherings, while the eat-in kitchen open to the family room is ideal for casual family time. The kitchen includes all stainless steel Thermador appliances including a induction cooktop with an optional conversion to gas, and accompanied by a Bosch dishwasher. Conveniently located primary bedroom on the main level with ample natural sunlight and an en-suite bath for ultimate comfort and privacy. Upstairs, you'll find four generously sized bedrooms, while the fully finished walk-out lower level offers a full bedroom, bath, and laundry room with new GE Profile washer & dryer, providing flexible living options for guests, a home office, or extended family. Enjoy outdoor entertaining on the front patio with brick pavers or under the pergola-shaded back patio. The three-car garage offers ample storage, while mature landscaping with 2 gorgeous Grandiflora Southern Magnoilas and delicate ivy frames the property in natural beauty. This family-friendly neighborhood includes access to Riverside Manor’s communal acre for shared use and places you steps from a convenient school bus stop serving Great Falls Elementary, Cooper Middle, and Langley High School. A rare blend of luxury and community awaits!
Home Details
Home Type
- Single Family
Est. Annual Taxes
- $15,115
Year Built
- Built in 1969
Lot Details
- 0.92 Acre Lot
- Landscaped
- Corner Lot
- Back, Front, and Side Yard
- Property is in excellent condition
- Property is zoned 101
HOA Fees
- $30 Monthly HOA Fees
Parking
- 3 Car Direct Access Garage
- Basement Garage
- Side Facing Garage
- Circular Driveway
Home Design
- Colonial Architecture
- Brick Exterior Construction
- Slab Foundation
- Architectural Shingle Roof
Interior Spaces
- Property has 3 Levels
- Traditional Floor Plan
- Crown Molding
- Paneling
- Wainscoting
- Beamed Ceilings
- Recessed Lighting
- 4 Fireplaces
- Wood Burning Fireplace
- Stone Fireplace
- Fireplace Mantel
- Brick Fireplace
- Gas Fireplace
- Transom Windows
- French Doors
- Combination Kitchen and Living
- Formal Dining Room
- Attic
Kitchen
- Eat-In Kitchen
- Built-In Double Oven
- Cooktop with Range Hood
- Built-In Microwave
- Ice Maker
- Dishwasher
- Stainless Steel Appliances
- Kitchen Island
- Disposal
Flooring
- Wood
- Carpet
- Tile or Brick
Bedrooms and Bathrooms
- En-Suite Bathroom
- Walk-In Closet
Laundry
- Laundry on lower level
- Dryer
- Washer
Finished Basement
- Walk-Out Basement
- Interior, Rear, and Side Basement Entry
- Garage Access
- Basement Windows
Outdoor Features
- Balcony
- Brick Porch or Patio
Schools
- Great Falls Elementary School
- Cooper Middle School
- Langley High School
Utilities
- Forced Air Zoned Heating and Cooling System
- Air Source Heat Pump
- Natural Gas Water Heater
- Septic Less Than The Number Of Bedrooms
Listing and Financial Details
- Tax Lot 28
- Assessor Parcel Number 0083 03 0028
Community Details
Overview
- Riverside Manor Subdivision
Amenities
- Common Area
Map
Home Values in the Area
Average Home Value in this Area
Property History
| Date | Event | Price | Change | Sq Ft Price |
|---|---|---|---|---|
| 03/11/2025 03/11/25 | Sold | $1,800,000 | +7.5% | $363 / Sq Ft |
| 01/16/2025 01/16/25 | Pending | -- | -- | -- |
| 01/15/2025 01/15/25 | For Sale | $1,675,000 | -- | $338 / Sq Ft |
Tax History
| Year | Tax Paid | Tax Assessment Tax Assessment Total Assessment is a certain percentage of the fair market value that is determined by local assessors to be the total taxable value of land and additions on the property. | Land | Improvement |
|---|---|---|---|---|
| 2024 | $15,115 | $1,304,720 | $619,000 | $685,720 |
| 2023 | $14,369 | $1,273,270 | $601,000 | $672,270 |
| 2022 | $13,169 | $1,151,650 | $546,000 | $605,650 |
| 2021 | $11,260 | $959,520 | $475,000 | $484,520 |
| 2020 | $10,992 | $928,790 | $475,000 | $453,790 |
| 2019 | $10,736 | $907,180 | $475,000 | $432,180 |
| 2018 | $10,985 | $955,200 | $475,000 | $480,200 |
| 2017 | $11,090 | $955,200 | $475,000 | $480,200 |
| 2016 | $11,497 | $992,440 | $475,000 | $517,440 |
| 2015 | $10,878 | $974,740 | $475,000 | $499,740 |
| 2014 | $10,854 | $974,740 | $475,000 | $499,740 |
Mortgage History
| Date | Status | Loan Amount | Loan Type |
|---|---|---|---|
| Open | $1,440,000 | New Conventional | |
| Previous Owner | $360,000 | No Value Available |
Deed History
| Date | Type | Sale Price | Title Company |
|---|---|---|---|
| Deed | $1,800,000 | Title Resources Guaranty | |
| Deed | $510,000 | -- |
Similar Homes in Great Falls, VA
Source: Bright MLS
MLS Number: VAFX2216550
APN: 0083-03-0028
- 9722 Arnon Chapel Rd
- 9209 Maria Ave
- 9058 Jeffery Rd
- 0 Beach Mill Rd Unit VAFX2120062
- 9203 Potomac Ridge Rd
- 9201 Potomac Woods Ln
- 428 Walker Rd
- 9106 Potomac Ridge Rd
- 10190 Akhtamar Dr
- 10058 Walker Meadow Ct
- 9560 Edmonston Dr
- 9112 Potomac Ridge Rd
- 9341 Cornwell Farm Dr
- 10001 Beach Mill Rd
- 9605 Georgetown Pike
- 700 Cornwell Manor View Ct
- Lot 3 Walker Meadow Ct
- 9607 Georgetown Pike
- 10116 Walker Woods Dr
- 10306 Elizabeth St
