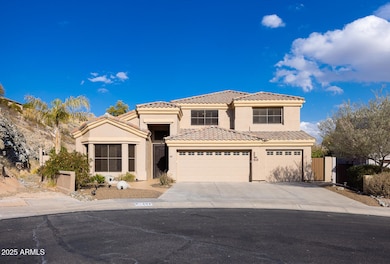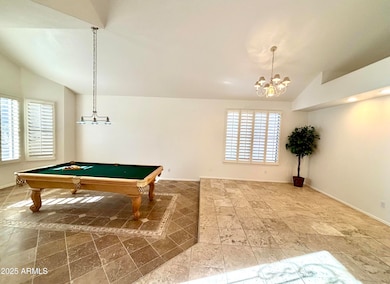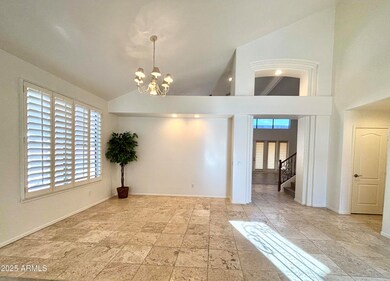
404 E Brookwood Ct Phoenix, AZ 85048
Ahwatukee NeighborhoodHighlights
- Private Pool
- 0.22 Acre Lot
- Vaulted Ceiling
- Kyrene de la Sierra Elementary School Rated A
- Mountain View
- Main Floor Primary Bedroom
About This Home
As of March 2025Fantastic home located in the highly desirable community with big parks, tennis and pickle ball court, it situated on a premium hillside and Cul-de-sac large lot, Soaring vaulted ceilings from the moment you walk through the front door. This home just fully remodeled: new interior painting, new kitchen cabinet, new quartz countertop, new luxury vinyl plank floor is all bedrooms, new painted front door, new stainless still appliances, new master shower and tub, Travertine tiles in all areas. Game room has view balcony. Newer roof replaced in 2021 with 25 years warranty, owned solar panel, security system. Resort looking backyard with pool, spa, grass, water fountain and citrus trees, big side yards, Epoxy Garage floor. Easy access to freeway 202, minutes' drive to community park
Home Details
Home Type
- Single Family
Est. Annual Taxes
- $4,787
Year Built
- Built in 1996
Lot Details
- 9,784 Sq Ft Lot
- Cul-De-Sac
- Desert faces the front and back of the property
- Block Wall Fence
- Front and Back Yard Sprinklers
- Sprinklers on Timer
- Grass Covered Lot
HOA Fees
- $35 Monthly HOA Fees
Parking
- 3 Car Garage
Home Design
- Roof Updated in 2021
- Wood Frame Construction
- Tile Roof
- Stucco
Interior Spaces
- 3,111 Sq Ft Home
- 2-Story Property
- Vaulted Ceiling
- Ceiling Fan
- 1 Fireplace
- Double Pane Windows
- Low Emissivity Windows
- Mountain Views
- Security System Owned
Kitchen
- Kitchen Updated in 2025
- Breakfast Bar
- Built-In Microwave
- Kitchen Island
Flooring
- Floors Updated in 2025
- Stone
- Vinyl
Bedrooms and Bathrooms
- 4 Bedrooms
- Primary Bedroom on Main
- Bathroom Updated in 2025
- Primary Bathroom is a Full Bathroom
- 2.5 Bathrooms
- Dual Vanity Sinks in Primary Bathroom
- Bathtub With Separate Shower Stall
Pool
- Private Pool
- Spa
Outdoor Features
- Balcony
- Built-In Barbecue
Schools
- Kyrene De La Estrella Elementary School
- Kyrene Altadena Middle School
- Desert Vista High School
Utilities
- Cooling Available
- Heating Available
- Water Softener
- High Speed Internet
- Cable TV Available
Listing and Financial Details
- Tax Lot 83
- Assessor Parcel Number 300-96-353
Community Details
Overview
- Association fees include ground maintenance
- Foothills Community Association, Phone Number (480) 704-2900
- Parcel 11 E Phase 2 At The Foothills Subdivision
Recreation
- Tennis Courts
- Community Playground
Map
Home Values in the Area
Average Home Value in this Area
Property History
| Date | Event | Price | Change | Sq Ft Price |
|---|---|---|---|---|
| 03/12/2025 03/12/25 | Sold | $900,000 | 0.0% | $289 / Sq Ft |
| 02/02/2025 02/02/25 | Pending | -- | -- | -- |
| 01/31/2025 01/31/25 | For Sale | $899,900 | -- | $289 / Sq Ft |
Tax History
| Year | Tax Paid | Tax Assessment Tax Assessment Total Assessment is a certain percentage of the fair market value that is determined by local assessors to be the total taxable value of land and additions on the property. | Land | Improvement |
|---|---|---|---|---|
| 2025 | $4,787 | $52,631 | -- | -- |
| 2024 | $4,681 | $50,125 | -- | -- |
| 2023 | $4,681 | $62,850 | $12,570 | $50,280 |
| 2022 | $4,455 | $46,830 | $9,360 | $37,470 |
| 2021 | $4,584 | $43,300 | $8,660 | $34,640 |
| 2020 | $4,552 | $41,950 | $8,390 | $33,560 |
| 2019 | $4,423 | $40,150 | $8,030 | $32,120 |
| 2018 | $4,302 | $38,970 | $7,790 | $31,180 |
| 2017 | $4,097 | $38,500 | $7,700 | $30,800 |
| 2016 | $4,136 | $38,770 | $7,750 | $31,020 |
| 2015 | $3,651 | $41,700 | $8,340 | $33,360 |
Mortgage History
| Date | Status | Loan Amount | Loan Type |
|---|---|---|---|
| Open | $765,000 | New Conventional | |
| Previous Owner | $284,000 | New Conventional | |
| Previous Owner | $295,000 | New Conventional | |
| Previous Owner | $255,905 | Unknown | |
| Previous Owner | $257,500 | Unknown | |
| Previous Owner | $100,000 | Credit Line Revolving | |
| Previous Owner | $282,000 | Balloon | |
| Previous Owner | $292,500 | New Conventional | |
| Previous Owner | $299,000 | New Conventional | |
| Previous Owner | $267,250 | New Conventional |
Deed History
| Date | Type | Sale Price | Title Company |
|---|---|---|---|
| Warranty Deed | $900,000 | Pioneer Title Agency | |
| Interfamily Deed Transfer | -- | Driggs Title Agency Inc | |
| Warranty Deed | $325,000 | Capital Title Agency | |
| Warranty Deed | $315,000 | Fidelity Title | |
| Corporate Deed | $247,390 | First American Title | |
| Corporate Deed | -- | First American Title |
Similar Homes in Phoenix, AZ
Source: Arizona Regional Multiple Listing Service (ARMLS)
MLS Number: 6812692
APN: 300-96-353
- 408 E Silverwood Dr
- 16016 S 7th St
- 16211 S 4th St
- 735 E Marblewood Way
- 528 E Ashurst Dr
- 15033 S 6th Place
- 1024 E Frye Rd Unit 1093
- 1024 E Frye Rd Unit 1063
- 1022 E Hiddenview Dr
- 841 E Ashurst Dr
- 1033 E Mountain Vista Dr
- 16 E South Fork Dr
- 902 E Goldenrod St
- 16423 S 4th St
- 16517 S 7th Place
- 753 E Mountain Sky Ave
- 15825 S 1st Ave
- 634 E Deer Creek Rd
- 301 E Ashurst Dr
- 16013 S Desert Foothills Pkwy Unit 2056






