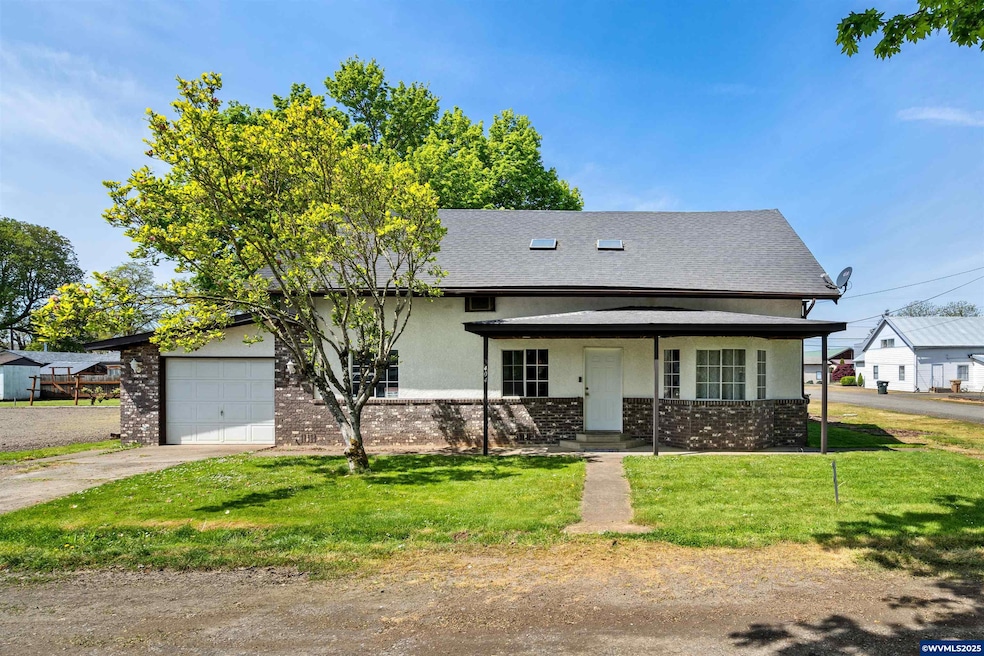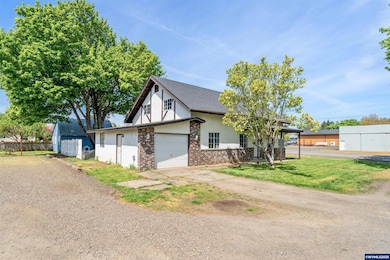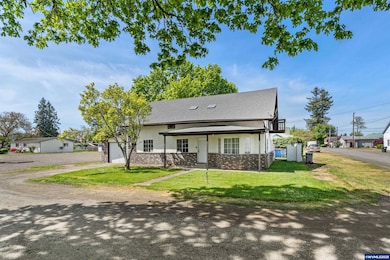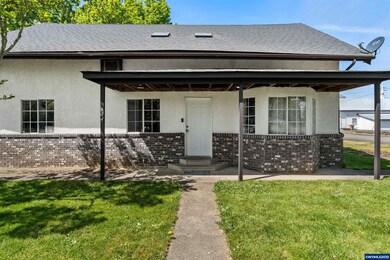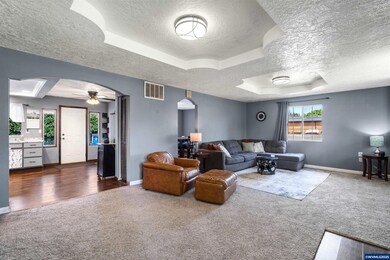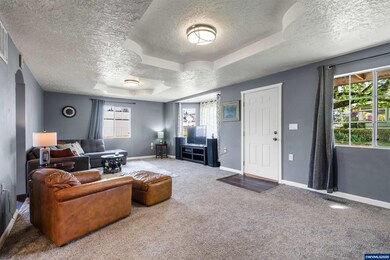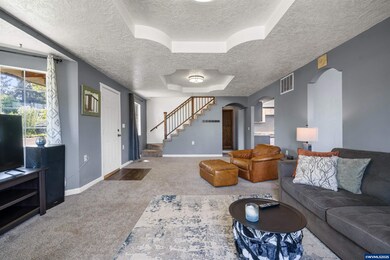
$393,800
- 3 Beds
- 2 Baths
- 1,704 Sq Ft
- 408 W Bishop Way
- Brownsville, OR
Small town living ONLY minutes away from the ciites. Only 31 mins to Eugene, 29 mins to Corvallis & 29 mins to Albany with an easy commute to work, shopping or dining out. Inside has high vaulted ceilings & spacious living room, lg kitchen, garage disposal, range & dishwasher, large family dining area. Backyard is fully fenced which is ideal for outdoor gatherings and relaxation. Landscaped yard
Deborah Glaus-Makinson eXp Realty LLC
