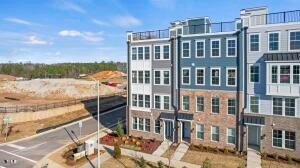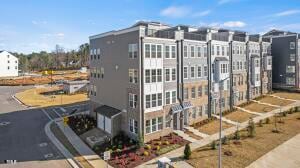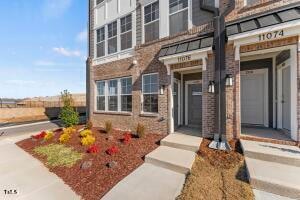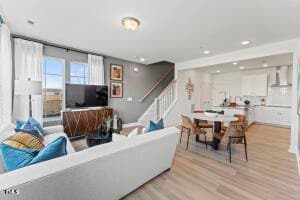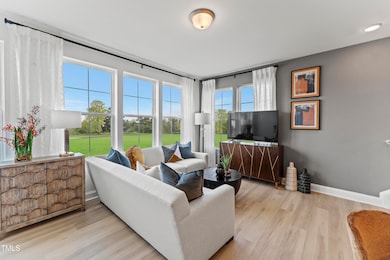
404 Gaston Park Ln Unit 100 Wake Forest, NC 27587
Estimated payment $2,687/month
Highlights
- New Construction
- Transitional Architecture
- High Ceiling
- Deck
- End Unit
- Quartz Countertops
About This Home
Looking for a low-maintenance condo that provides comfort and convenience? Look no further than this stunning END UNIT 3-bedroom, 2.5-bathroom Tessa plan townhome-style condo! With great use of living space, this beautiful home features a 1-car, rear-load garage with ample storage areas to keep all your tools, sports equipment, and other belongings. The main level boasts an open-concept living space that is perfect for hosting get-togethers or entertaining. The inviting family room, breakfast area, and modern gourmet kitchen create a seamless flow that makes mingling a breeze. On the upper level, you'll find a spacious primary suite that comes complete with an attached private bathroom and two walk-in closets, providing plenty of storage space for all your needs. An additional bedroom, a full bathroom, and a third bedroom with a spacious deck to round out the space! Additionally, the hallway closet provides a convenient location for stackable laundry, making it easier to manage household chores. Don't miss out on this fantastic opportunity!
Property Details
Home Type
- Condominium
Year Built
- Built in 2025 | New Construction
HOA Fees
- $270 Monthly HOA Fees
Parking
- 1 Car Attached Garage
- Rear-Facing Garage
- Garage Door Opener
- Private Driveway
- 1 Open Parking Space
Home Design
- Transitional Architecture
- Brick Exterior Construction
- Slab Foundation
- Frame Construction
- Architectural Shingle Roof
Interior Spaces
- 1,577 Sq Ft Home
- 2-Story Property
- Smooth Ceilings
- High Ceiling
- Family Room
- Combination Kitchen and Dining Room
Kitchen
- Eat-In Kitchen
- Electric Range
- Microwave
- Dishwasher
- Quartz Countertops
Flooring
- Carpet
- Ceramic Tile
- Luxury Vinyl Tile
Bedrooms and Bathrooms
- 3 Bedrooms
- Walk-In Closet
- Double Vanity
- Private Water Closet
- Bathtub with Shower
- Walk-in Shower
Laundry
- Laundry on upper level
- Electric Dryer Hookup
Outdoor Features
- Balcony
- Deck
Schools
- Wake Forest Elementary And Middle School
- Wake Forest High School
Utilities
- Cooling Available
- Heating Available
- Electric Water Heater
Additional Features
- Energy-Efficient Thermostat
- End Unit
Community Details
- Association fees include insurance, ground maintenance, maintenance structure, sewer, storm water maintenance, water
- Ppm Association, Phone Number (919) 848-4911
- Built by Stanley Martin Homes, LLC
- Grove 98 Subdivision, Tessa Floorplan
Listing and Financial Details
- Home warranty included in the sale of the property
- Assessor Parcel Number 1830961373
Map
Home Values in the Area
Average Home Value in this Area
Property History
| Date | Event | Price | Change | Sq Ft Price |
|---|---|---|---|---|
| 04/17/2025 04/17/25 | For Sale | $367,290 | -- | $233 / Sq Ft |
Similar Homes in Wake Forest, NC
Source: Doorify MLS
MLS Number: 10090146
- 620 Market Grove Dr Unit 200
- 600 Market Grove Dr Unit 200
- 602 Market Grove Dr Unit 200
- 604 Market Grove Dr Unit 100
- 404 Gaston Park Ln Unit 100
- 410 Gaston Park Ln Unit 100
- 412 Gaston Park Ln Unit 100
- 1500 Village Hall Ln Unit Lot 39
- 414 Gaston Park Ln Unit 100
- 1507 Village Hall Ln Unit Lot 35
- 1508 Village Hall Ln
- 1510 Village Hall Ln Unit Lot 44
- 717 Tailrace Falls Ct
- 708 Pitchback Mill Ct
- 733 Holding Ridge Ct
- 1322 Cedar Branch Ct
- 1064 Blue Bird Ln
- 992 Blue Bird Ln
- 1816 Stream Manor Ct
- 8917 Grand Highland Way
