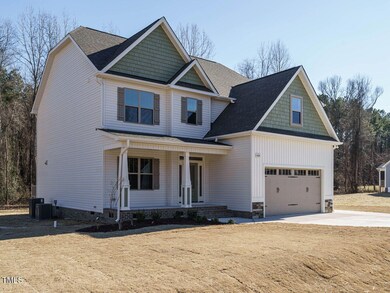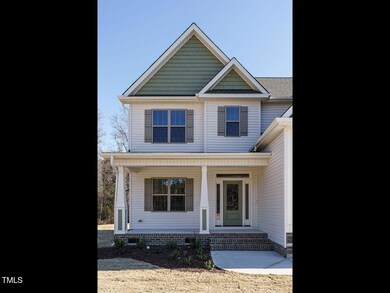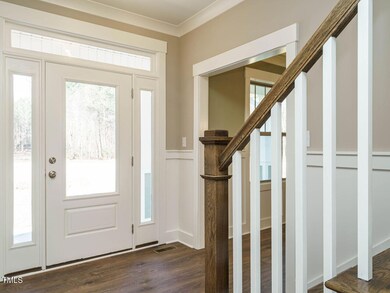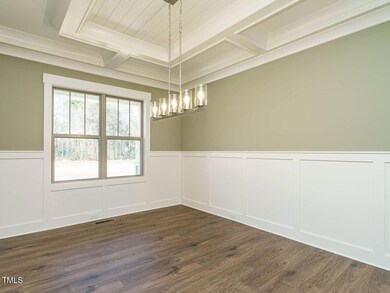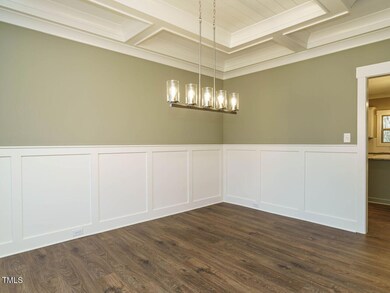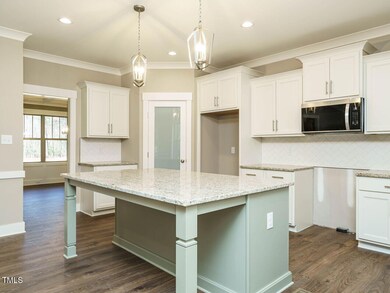
404 Hampshire Ct Unit Lot 20 Four Oaks, NC 27524
Elevation NeighborhoodHighlights
- New Construction
- Deck
- Granite Countertops
- Craftsman Architecture
- Partially Wooded Lot
- Screened Porch
About This Home
As of April 2025This stunning two-story home, built by a local builder known for exceptional craftsmanship, sits on a spacious lot (perfect for a POOL). Conveniently located just minutes from Highway 40 and less than 30 minutes to Raleigh, it offers a perfect blend of style and function. Inside, custom wood details elevate the design, with a grand dining room featuring coffered ceilings, a spacious family room with built-ins around a gas log fireplace, and a beautifully designed kitchen with a large island, granite countertops, stainless steel appliances, and a walk-in pantry. Upstairs, the primary suite boasts a walk-in ceramic tile shower, dual sink vanity, and custom wood-shelved closet, along with two additional bedrooms, a bonus room, and a large laundry room. Outdoor living shines with masonry front steps, a screened porch, a grilling deck, and a finished two-car garage.
Home Details
Home Type
- Single Family
Year Built
- Built in 2024 | New Construction
Lot Details
- 0.93 Acre Lot
- Level Lot
- Cleared Lot
- Partially Wooded Lot
- Landscaped with Trees
HOA Fees
- $33 Monthly HOA Fees
Parking
- 2 Car Attached Garage
- Front Facing Garage
- Private Driveway
- 3 Open Parking Spaces
Home Design
- Home is estimated to be completed on 1/15/25
- Craftsman Architecture
- Traditional Architecture
- Brick Exterior Construction
- Brick Foundation
- Block Foundation
- Frame Construction
- Blown-In Insulation
- Batts Insulation
- Architectural Shingle Roof
- Vinyl Siding
- Stone Veneer
Interior Spaces
- 2,718 Sq Ft Home
- 2-Story Property
- Built-In Features
- Crown Molding
- Coffered Ceiling
- Smooth Ceilings
- Ceiling Fan
- Gas Log Fireplace
- Propane Fireplace
- Window Screens
- Living Room with Fireplace
- Screened Porch
- Basement
- Crawl Space
- Fire and Smoke Detector
- Laundry Room
Kitchen
- Microwave
- Plumbed For Ice Maker
- Dishwasher
- Stainless Steel Appliances
- Kitchen Island
- Granite Countertops
- Quartz Countertops
Flooring
- Carpet
- Tile
- Luxury Vinyl Tile
Bedrooms and Bathrooms
- 4 Bedrooms
- Walk-In Closet
- Double Vanity
- Private Water Closet
- Bathtub with Shower
- Shower Only
- Walk-in Shower
Outdoor Features
- Deck
- Exterior Lighting
- Rain Gutters
Schools
- Mcgees Crossroads Elementary And Middle School
- W Johnston High School
Horse Facilities and Amenities
- Grass Field
Utilities
- Central Air
- Heat Pump System
- Propane
- Electric Water Heater
- Septic Tank
- Cable TV Available
Community Details
- Irj Property Management Association, Phone Number (919) 322-4680
- Built by Darryl D. Evans, Inc.
- Lassiter Ridge Subdivision
Listing and Financial Details
- Assessor Parcel Number 07G07023K
Map
Home Values in the Area
Average Home Value in this Area
Property History
| Date | Event | Price | Change | Sq Ft Price |
|---|---|---|---|---|
| 04/04/2025 04/04/25 | Sold | $489,000 | 0.0% | $180 / Sq Ft |
| 03/02/2025 03/02/25 | Pending | -- | -- | -- |
| 12/11/2024 12/11/24 | For Sale | $489,000 | -- | $180 / Sq Ft |
Similar Homes in Four Oaks, NC
Source: Doorify MLS
MLS Number: 10066774
- 317 Hampshire Ct
- 428 Hampshire Ct
- 129 Lassiter Ridge Dr
- 153 Dell Meadows Place
- 456 Barnes Landing Dr Unit 39
- 484 Barnes Landing Dr
- 199 Soy Bean Ln
- 139 Soy Bean Ln
- 507 Barnes Landing Dr
- 230 Soy Bean Ln Unit Lot 37
- 194 Wood Valley Dr
- 128 Santa Rosa Way
- 212 Fast Pitch Ln
- 81 Sallie Dr
- 382 Tomahawk Dr
- 46 Trawick Place
- 139 Fast Pitch Ln
- 240 Fast Pitch Ln
- 266 Fast Pitch Ln
- 370 Fast Pitch Ln

