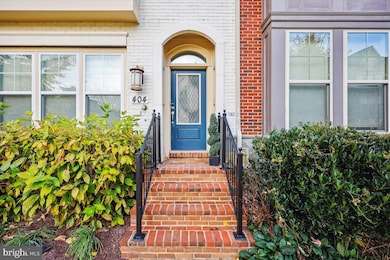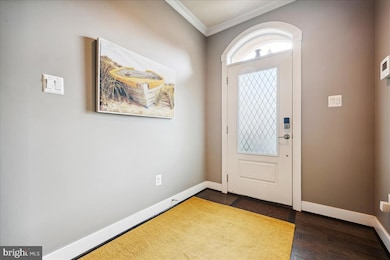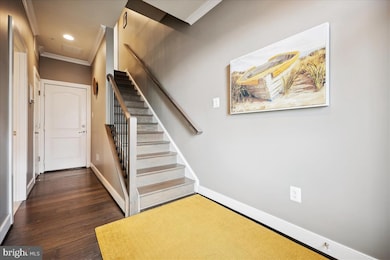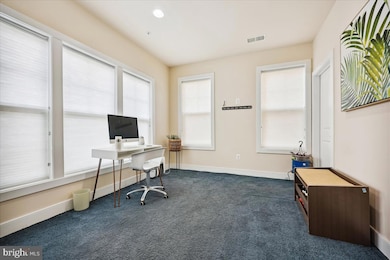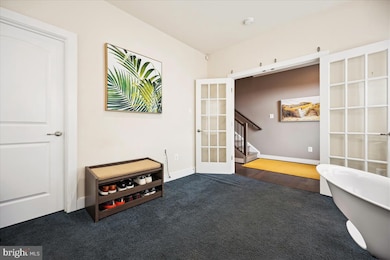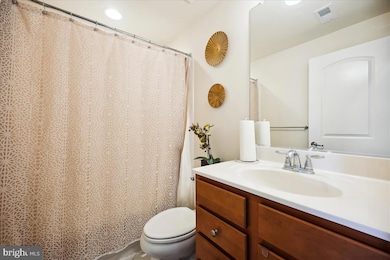
404 Hendrix Ave Gaithersburg, MD 20878
Shady Grove NeighborhoodEstimated payment $5,509/month
Highlights
- Gourmet Kitchen
- Wood Flooring
- Attic
- Federal Architecture
- Main Floor Bedroom
- Bonus Room
About This Home
Welcome to this stunning end-unit townhome in the sought after Crown Farm community. This sophisticated residence offers four finished levels of luxurious living space, masterfully designed for both comfort and entertainment.
The main level welcomes you with a versatile bedroom suite, complete with a full bathroom, and provides convenient access to the two-car rear-entry garage. Ascending to the first upper level, you'll discover a gourmet chef's kitchen featuring elegant granite countertops, a centerpiece island, premium stainless steel appliances including a double oven and built-in microwave. This level also showcases a powder room, dining area, and an inviting family room anchored by a cozy fireplace.
The second upper level houses three well-appointed bedrooms, including a spacious primary suite with a luxurious ensuite bathroom. A convenient laundry room completes this floor. The crown jewel of this home is the third upper level - a perfect entertainment retreat featuring a distinctive double-sided fireplace and an outdoor patio for al fresco enjoyment. This level also offers additional finished attic space with closet storage a perfect space for guest or a home office.
Located in the heart of convenience, this property provides easy access to the vibrant Rio entertainment complex, offering an array of dining and retail options. Commuters will appreciate the proximity to major thoroughfares including I-270 and I-395. Outdoor enthusiasts will enjoy nearby playgrounds, national and regional parks, making this location ideal for an active lifestyle.
Experience refined townhome living in one of the area's most sought-after communities.
Townhouse Details
Home Type
- Townhome
Est. Annual Taxes
- $237
Year Built
- Built in 2015
Lot Details
- 1,625 Sq Ft Lot
HOA Fees
- $131 Monthly HOA Fees
Parking
- 2 Car Attached Garage
- Rear-Facing Garage
- On-Street Parking
Home Design
- Federal Architecture
- Brick Exterior Construction
- Permanent Foundation
Interior Spaces
- 2,072 Sq Ft Home
- Property has 4 Levels
- Crown Molding
- Dining Area
- Bonus Room
- Wood Flooring
- Attic
Kitchen
- Gourmet Kitchen
- Breakfast Area or Nook
- Kitchen Island
Bedrooms and Bathrooms
- En-Suite Primary Bedroom
- Walk-in Shower
Utilities
- 90% Forced Air Heating and Cooling System
- Natural Gas Water Heater
Community Details
- Crown Farm Subdivision
Listing and Financial Details
- Tax Lot 53
- Assessor Parcel Number 160903701277
Map
Home Values in the Area
Average Home Value in this Area
Tax History
| Year | Tax Paid | Tax Assessment Tax Assessment Total Assessment is a certain percentage of the fair market value that is determined by local assessors to be the total taxable value of land and additions on the property. | Land | Improvement |
|---|---|---|---|---|
| 2024 | $237 | $759,633 | $0 | $0 |
| 2023 | $225 | $735,000 | $250,000 | $485,000 |
| 2022 | $239 | $723,867 | $0 | $0 |
| 2021 | $474 | $712,733 | $0 | $0 |
| 2020 | $8,385 | $701,600 | $250,000 | $451,600 |
| 2019 | $8,381 | $701,600 | $250,000 | $451,600 |
| 2018 | $8,415 | $701,600 | $250,000 | $451,600 |
| 2017 | $9,361 | $716,400 | $0 | $0 |
| 2016 | -- | $699,733 | $0 | $0 |
| 2015 | -- | $216,667 | $0 | $0 |
| 2014 | -- | $200,000 | $0 | $0 |
Property History
| Date | Event | Price | Change | Sq Ft Price |
|---|---|---|---|---|
| 02/09/2025 02/09/25 | Price Changed | $959,999 | -2.9% | $463 / Sq Ft |
| 01/05/2025 01/05/25 | Price Changed | $989,000 | -5.8% | $477 / Sq Ft |
| 12/26/2024 12/26/24 | For Sale | $1,050,000 | 0.0% | $507 / Sq Ft |
| 12/14/2024 12/14/24 | Off Market | $1,050,000 | -- | -- |
| 11/21/2024 11/21/24 | For Sale | $1,050,000 | +36.4% | $507 / Sq Ft |
| 04/09/2020 04/09/20 | Sold | $770,000 | -1.9% | $311 / Sq Ft |
| 02/08/2020 02/08/20 | Pending | -- | -- | -- |
| 12/30/2019 12/30/19 | For Sale | $785,000 | -- | $318 / Sq Ft |
Deed History
| Date | Type | Sale Price | Title Company |
|---|---|---|---|
| Interfamily Deed Transfer | -- | Accommodation | |
| Deed | $770,000 | Trademark Ttl Llc T A Rgs Tt | |
| Deed | $780,218 | Commonwealth Land Title Insu | |
| Special Warranty Deed | $2,076,219 | Commonwealth Land Title Ins |
Mortgage History
| Date | Status | Loan Amount | Loan Type |
|---|---|---|---|
| Open | $719,100 | New Conventional | |
| Closed | $719,100 | VA | |
| Closed | $741,427 | FHA | |
| Closed | $744,301 | FHA | |
| Previous Owner | $500,000 | Adjustable Rate Mortgage/ARM |
Similar Homes in the area
Source: Bright MLS
MLS Number: MDMC2155082
APN: 09-03701277
- 404 Hendrix Ave
- 243 Strummer Ln
- 289 Kepler Dr
- 9701 Fields Rd
- 9701 Fields Rd Unit 1800
- 9701 Fields Rd Unit 1607
- 210 Decoverly Dr Unit 106
- 104 Salinger Dr
- 9664 Fields Rd Unit 9664
- 1009 Rockwell Ave
- 502 Diamondback Dr Unit 415
- 629 Diamondback Dr Unit 16-A
- 15311 Diamond Cove Terrace Unit 5B
- 15311 Diamond Cove Terrace Unit 5K
- 15306 Diamond Cove Terrace Unit 2L
- 15301 Diamond Cove Terrace Unit 8H
- 189 Copley Cir Unit 28-B
- 10010 Vanderbilt Cir Unit 1
- 181 Norwich Ln
- 3 Tripoley Terrace

