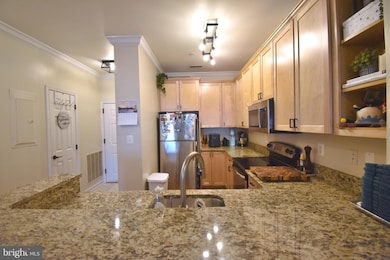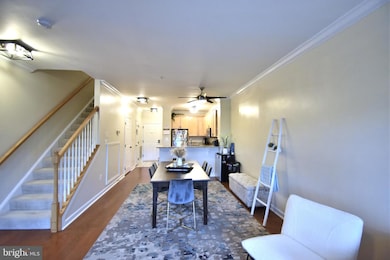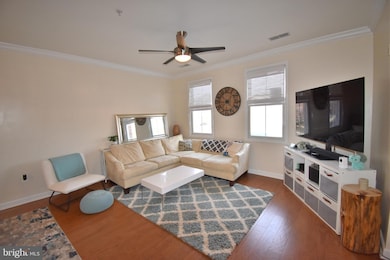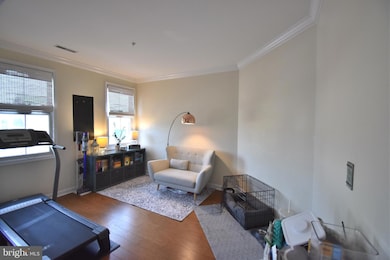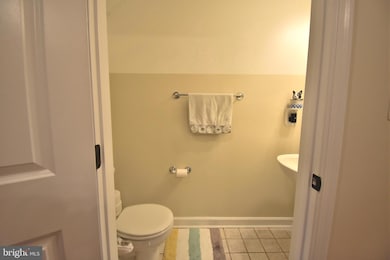
404 King Farm Blvd Unit 202 Rockville, MD 20850
King Farm NeighborhoodEstimated payment $3,740/month
Highlights
- Fitness Center
- Penthouse
- Clubhouse
- Transportation Service
- Open Floorplan
- Beauty Salon
About This Home
Rarely available 3 bedroom, 2.5 bathroom, 2-level penthouse condo unit in the highly coveted King Farm community. With natural lighting flooding through an open floor plan, this unit gives you complete freedom to customize the living space and create your own oasis. The kitchen is equipped with granite counters, stainless steel appliances, and hardwood floors throughout the main level. The upper level is carpeted for your comfort and has in-unit washer and dryer for your convenience. Included with the condo fee is a spacious and fully loaded fitness center, a storage unit, a reserved parking space, access to 2 outdoor pools, an elevator, a free shuttle to Shady Grove Metro, and exterior maintenance/CAM. This move-in ready home is extremely well taken care of, and is uniquely located less than 100 feet from groceries/Safeway, restaurants & bars, and a mailing facility! The King Farm community is pet-friendly and provides amenities to residents including parks, fields, dog park, basketball courts, tennis courts, and pickleball courts! This location allows for easy access to I-270 & 355/Rockville Pike, and is within minutes from Downtown Crown, Rio/Washingtonian Center, Shady Grove Hospital, Universities at Shady Grove, and Rockville Town Center. If you are looking for convenience and value, this is the house for you!
Property Details
Home Type
- Condominium
Est. Annual Taxes
- $4,746
Year Built
- Built in 2001
HOA Fees
- $749 Monthly HOA Fees
Home Design
- Penthouse
- Brick Exterior Construction
Interior Spaces
- 1,479 Sq Ft Home
- Property has 2 Levels
- Open Floorplan
- Crown Molding
- High Ceiling
- Window Treatments
- Entrance Foyer
- Living Room
- Den
- Library
Kitchen
- Breakfast Area or Nook
- Electric Oven or Range
- Self-Cleaning Oven
- Microwave
- Dishwasher
- Upgraded Countertops
- Disposal
Bedrooms and Bathrooms
- 3 Bedrooms
- En-Suite Bathroom
Laundry
- Laundry Room
- Dryer
- Washer
Home Security
Accessible Home Design
- Accessible Elevator Installed
Utilities
- Central Heating and Cooling System
- Electric Water Heater
Listing and Financial Details
- Assessor Parcel Number 160403669165
Community Details
Overview
- Association fees include common area maintenance, exterior building maintenance, management, insurance, pool(s), reserve funds, snow removal, trash, bus service
- Low-Rise Condominium
- Village At King Farm Community
- King Farm Subdivision
Amenities
- Transportation Service
- Picnic Area
- Common Area
- Beauty Salon
- Clubhouse
- Meeting Room
- Party Room
Recreation
- Baseball Field
- Community Basketball Court
- Community Playground
- Fitness Center
- Community Pool
- Jogging Path
Pet Policy
- Pets allowed on a case-by-case basis
Security
- Security Service
- Fire and Smoke Detector
Map
Home Values in the Area
Average Home Value in this Area
Property History
| Date | Event | Price | Change | Sq Ft Price |
|---|---|---|---|---|
| 04/01/2025 04/01/25 | Price Changed | $464,900 | -2.1% | $314 / Sq Ft |
| 03/19/2025 03/19/25 | For Sale | $474,900 | 0.0% | $321 / Sq Ft |
| 03/14/2025 03/14/25 | Off Market | $474,900 | -- | -- |
| 03/07/2025 03/07/25 | Price Changed | $474,900 | -3.1% | $321 / Sq Ft |
| 02/26/2025 02/26/25 | For Sale | $489,900 | -- | $331 / Sq Ft |
Similar Homes in Rockville, MD
Source: Bright MLS
MLS Number: MDMC2166874
- 500 King Farm Blvd Unit 202
- 401 King Farm Blvd Unit 201
- 910 Reserve Champion Dr
- 503 King Farm Blvd Unit 306
- 503 King Farm Blvd Unit 307
- 503 King Farm Blvd Unit 204
- 531 Lawson Way Unit 108
- 517 Falcon Park Ln
- 207 Watkins Cir
- 601 Reserve Champion Dr
- 947 Grand Champion Dr
- 212 Poplar Spring Rd
- 1104 Havencrest St
- 1639 Piccard Dr
- 1625 Piccard Dr Unit 305
- 1625 Piccard Dr Unit 404
- 1625 Piccard Dr Unit 101
- 16110 Frederick Rd
- 16108 Frederick Rd
- 2521 Farmstead Dr Unit HOMESITE 224 CLARKE

