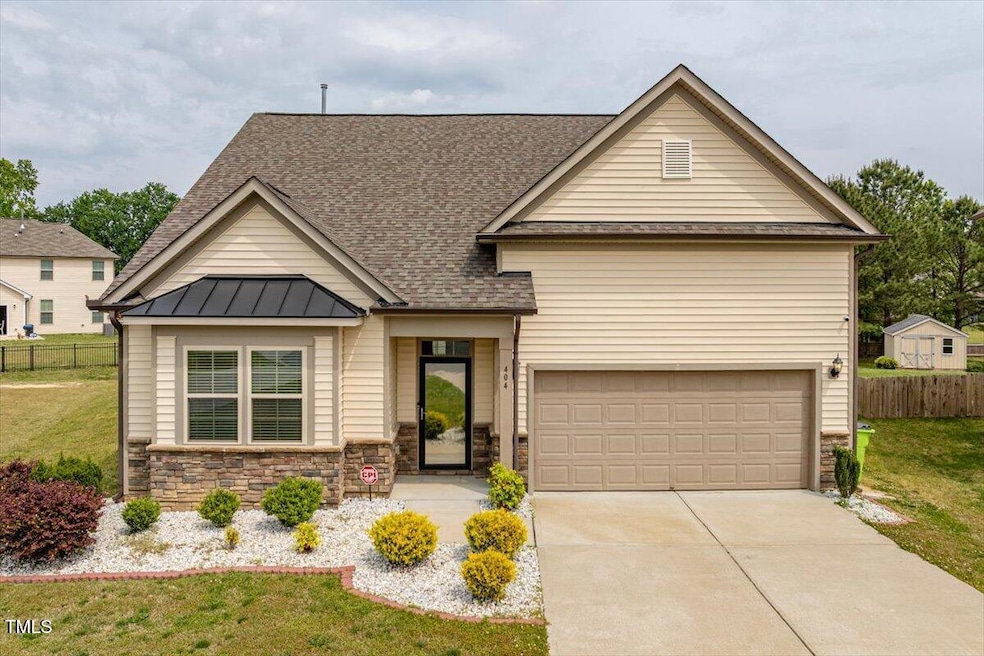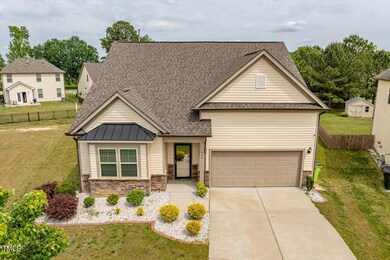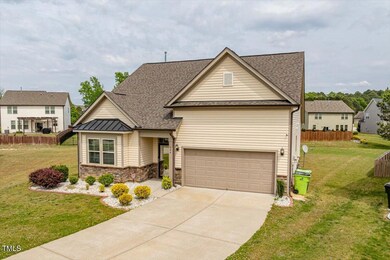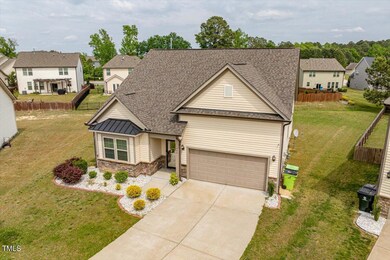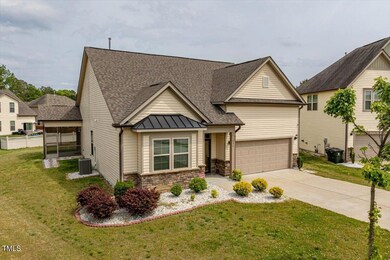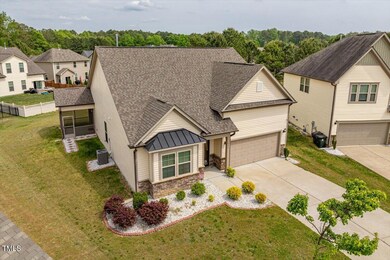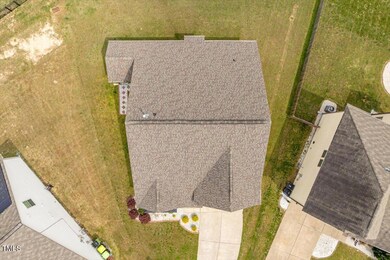
404 Lily Pad Ct Zebulon, NC 27597
Estimated payment $2,294/month
Highlights
- Open Floorplan
- Cathedral Ceiling
- Screened Porch
- Clubhouse
- Granite Countertops
- Community Pool
About This Home
OPEN HOUSE CANCELLED DUE TO GOING UNDER CONTRACT. Step inside and enjoy the ease of an open-concept design, where a soaring cathedral ceiling invites natural sunlight to fill the space. The well-appointed kitchen features a gourmet kitchen with double ovens, expansive countertops and ample cabinetry, making meal preparation a breeze. Retreat to the main-level primary suite, offering a private haven complete with a spacious walk-in closet. The spa-like owner's bathroom invites relaxation with a large soaking tub, separate shower, and dual vanities.Two additional bedrooms share a full bathroom, offering comfort and convenience for family or guests. Step outside to unwind on the screened-in porch. Don't miss the opportunity to make this stunning home yours—schedule your private showing today!
Open House Schedule
-
Sunday, April 27, 20251:00 to 3:00 pm4/27/2025 1:00:00 PM +00:004/27/2025 3:00:00 PM +00:00hosted by price residentialAdd to Calendar
Home Details
Home Type
- Single Family
Est. Annual Taxes
- $3,735
Year Built
- Built in 2018
Lot Details
- 0.31 Acre Lot
- Cul-De-Sac
- Pie Shaped Lot
- Cleared Lot
- Back and Front Yard
HOA Fees
- $57 Monthly HOA Fees
Parking
- 2 Car Attached Garage
- Front Facing Garage
- Private Driveway
- 2 Open Parking Spaces
Home Design
- Slab Foundation
- Architectural Shingle Roof
- Vinyl Siding
Interior Spaces
- 1,837 Sq Ft Home
- 1-Story Property
- Open Floorplan
- Smooth Ceilings
- Cathedral Ceiling
- Ceiling Fan
- Recessed Lighting
- Entrance Foyer
- Family Room
- Dining Room
- Screened Porch
- Indoor Smart Camera
Kitchen
- Eat-In Kitchen
- Built-In Double Oven
- Electric Cooktop
- Microwave
- Dishwasher
- Stainless Steel Appliances
- Kitchen Island
- Granite Countertops
Flooring
- Carpet
- Tile
- Luxury Vinyl Tile
Bedrooms and Bathrooms
- 3 Bedrooms
- Walk-In Closet
- 2 Full Bathrooms
- Double Vanity
- Separate Shower in Primary Bathroom
- Bathtub with Shower
- Walk-in Shower
Laundry
- Laundry Room
- Laundry on main level
Outdoor Features
- Rain Gutters
Schools
- Wakelon Elementary School
- Zebulon Middle School
- East Wake High School
Utilities
- Forced Air Heating and Cooling System
- Heating System Uses Natural Gas
- Electric Water Heater
Listing and Financial Details
- Assessor Parcel Number 0444441
Community Details
Overview
- Ppm Association, Phone Number (919) 848-4911
- Weavers Pond Subdivision
- Pond Year Round
Amenities
- Clubhouse
Recreation
- Community Pool
- Park
- Trails
Map
Home Values in the Area
Average Home Value in this Area
Tax History
| Year | Tax Paid | Tax Assessment Tax Assessment Total Assessment is a certain percentage of the fair market value that is determined by local assessors to be the total taxable value of land and additions on the property. | Land | Improvement |
|---|---|---|---|---|
| 2024 | $3,244 | $340,641 | $65,000 | $275,641 |
| 2023 | $2,518 | $247,728 | $50,000 | $197,728 |
| 2022 | $2,442 | $247,728 | $50,000 | $197,728 |
| 2021 | $2,351 | $247,728 | $50,000 | $197,728 |
| 2020 | $2,869 | $247,728 | $50,000 | $197,728 |
| 2019 | $2,703 | $204,402 | $40,000 | $164,402 |
| 2018 | $1,259 | $101,000 | $40,000 | $61,000 |
Property History
| Date | Event | Price | Change | Sq Ft Price |
|---|---|---|---|---|
| 04/26/2025 04/26/25 | Pending | -- | -- | -- |
| 04/24/2025 04/24/25 | For Sale | $345,000 | -- | $188 / Sq Ft |
Deed History
| Date | Type | Sale Price | Title Company |
|---|---|---|---|
| Interfamily Deed Transfer | -- | None Available | |
| Interfamily Deed Transfer | -- | None Available |
Mortgage History
| Date | Status | Loan Amount | Loan Type |
|---|---|---|---|
| Closed | $227,670 | VA | |
| Closed | $225,600 | VA | |
| Closed | $222,400 | VA |
Similar Homes in Zebulon, NC
Source: Doorify MLS
MLS Number: 10091262
APN: 1796.02-88-9303-000
- 404 Lily Pad Ct
- 4204 Vineyard Ridge Dr
- 2407 Cattail Pond Dr
- 446 Emerald Shire Way
- 369 Golden Plum Ln
- 2120 Blue Iris Way
- 338 Apricot Sun Way Unit 1196d
- 481 Autumn Moon Dr
- 2157 Blue Iris Way
- 329 Golden Plum Ln
- 1595 Ivy Meadow Ln
- 1585 Ivy Meadow Ln
- 436 Autumn Moon Dr
- 428 Autumn Moon Dr
- 512 Oak Holly Ln
- 509 Rose Creek Ct
- 897 Golden Plum Ln
- 1336 Weavers Trace Dr
- 1408 Weavers Trace Dr
- 812 Windmill Palm Dr
