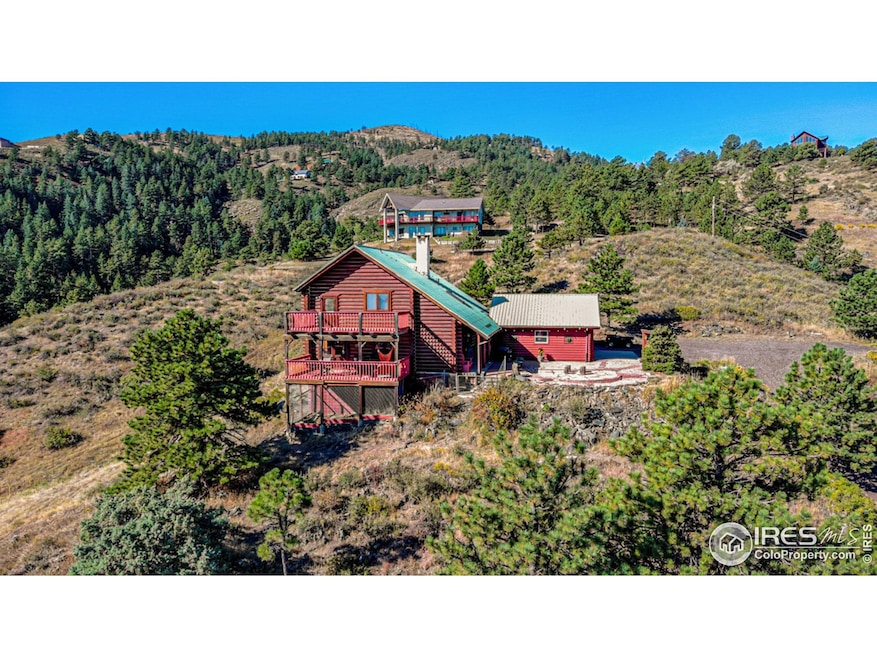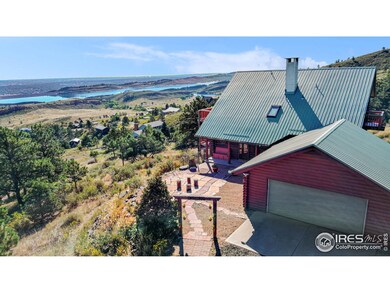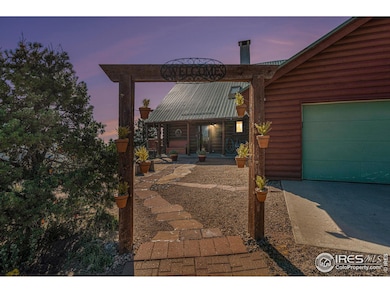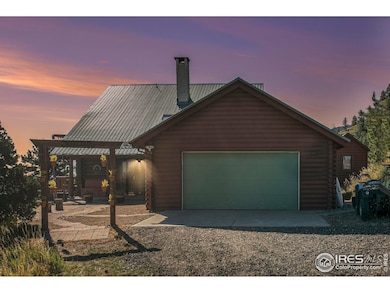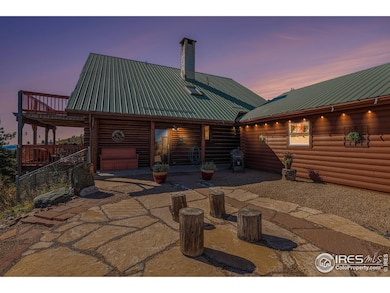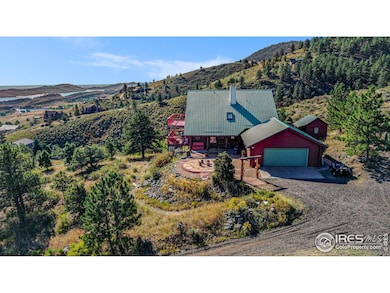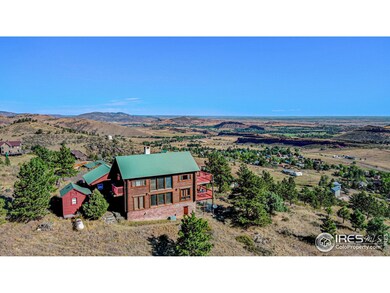
404 Mica Ct Bellvue, CO 80512
Highlights
- Water Views
- Spa
- Open Floorplan
- Horses Allowed On Property
- Two Primary Bedrooms
- Deck
About This Home
As of February 2025Nestled in the foothills above Horsetooth Reservoir, this cozy log home offers an unparalleled blend of comfort and natural beauty. With INCREDIBLE panoramic views of the reservoir and surrounding landscapes, you'll be captivated from the moment you arrive.Entertain or unwind in the open patio courtyard, perfect for gatherings or simply soaking in the breathtaking scenery. Inside, the home exudes warmth and charm, featuring a bright, open kitchen with a spacious walk-in pantry. The inviting living room boasts floor-to-ceiling windows that flood the space with natural light.The large office provides ample room for additional seating or a cozy den, while a bright loft offers access to one of three outdoor decks-ideal for savoring the fresh mountain air. The spacious primary bedroom is a true retreat, complete with a private deck, additional seating area, and a generous walk-in closet with dual entrances. The luxurious 5 piece en-suite bath features abundant storage, and a skylight for stargazing at night.A covered breezeway connects the garage to the front door, ensuring convenience and protection from the elements. Wildlife abounds in this serene setting, making every moment feel like a getaway in the heart of Colorado's natural splendor. Experience all the beauty and tranquility this remarkable home has to offer!
Home Details
Home Type
- Single Family
Est. Annual Taxes
- $4,358
Year Built
- Built in 1986
Lot Details
- 2.1 Acre Lot
- Northeast Facing Home
- Kennel or Dog Run
- Chain Link Fence
- Sloped Lot
- Wooded Lot
- Property is zoned Open
Parking
- 2 Car Detached Garage
- Garage Door Opener
Property Views
- Water
- Panoramic
- City
- Mountain
Home Design
- Cabin
- Metal Roof
- Log Siding
Interior Spaces
- 2,057 Sq Ft Home
- 2-Story Property
- Open Floorplan
- Beamed Ceilings
- Cathedral Ceiling
- Ceiling Fan
- Skylights
- Double Pane Windows
- Window Treatments
- French Doors
- Home Office
- Loft
- Crawl Space
Kitchen
- Eat-In Kitchen
- Electric Oven or Range
- Self-Cleaning Oven
- Microwave
- Dishwasher
Flooring
- Laminate
- Tile
Bedrooms and Bathrooms
- 2 Bedrooms
- Double Master Bedroom
- Walk-In Closet
- Spa Bath
Laundry
- Dryer
- Washer
Outdoor Features
- Spa
- Deck
- Patio
- Separate Outdoor Workshop
Schools
- Cache La Poudre Elementary And Middle School
- Poudre High School
Horse Facilities and Amenities
- Horses Allowed On Property
Utilities
- Forced Air Heating and Cooling System
- Propane
- Septic System
Community Details
- No Home Owners Association
- Soldier Canyon Estates Subdivision
Listing and Financial Details
- Assessor Parcel Number R0233064
Map
Home Values in the Area
Average Home Value in this Area
Property History
| Date | Event | Price | Change | Sq Ft Price |
|---|---|---|---|---|
| 02/28/2025 02/28/25 | Sold | $795,000 | +2.1% | $386 / Sq Ft |
| 02/07/2025 02/07/25 | Pending | -- | -- | -- |
| 12/31/2024 12/31/24 | Price Changed | $779,000 | -2.5% | $379 / Sq Ft |
| 09/19/2024 09/19/24 | For Sale | $799,000 | +110.3% | $388 / Sq Ft |
| 01/28/2019 01/28/19 | Off Market | $380,000 | -- | -- |
| 10/23/2014 10/23/14 | Sold | $380,000 | -1.0% | $180 / Sq Ft |
| 09/23/2014 09/23/14 | Pending | -- | -- | -- |
| 09/12/2014 09/12/14 | For Sale | $384,000 | -- | $182 / Sq Ft |
Tax History
| Year | Tax Paid | Tax Assessment Tax Assessment Total Assessment is a certain percentage of the fair market value that is determined by local assessors to be the total taxable value of land and additions on the property. | Land | Improvement |
|---|---|---|---|---|
| 2025 | $4,358 | $46,511 | $11,055 | $35,456 |
| 2024 | $4,358 | $46,511 | $11,055 | $35,456 |
| 2022 | $3,547 | $33,888 | $9,591 | $24,297 |
| 2021 | $3,585 | $34,863 | $9,867 | $24,996 |
| 2020 | $3,289 | $31,739 | $9,867 | $21,872 |
| 2019 | $3,303 | $31,739 | $9,867 | $21,872 |
| 2018 | $3,073 | $30,377 | $9,936 | $20,441 |
| 2017 | $3,063 | $30,377 | $9,936 | $20,441 |
| 2016 | $2,998 | $29,595 | $7,960 | $21,635 |
| 2015 | $2,979 | $29,600 | $7,960 | $21,640 |
| 2014 | $1,774 | $25,470 | $5,330 | $20,140 |
Mortgage History
| Date | Status | Loan Amount | Loan Type |
|---|---|---|---|
| Open | $755,250 | New Conventional | |
| Previous Owner | $196,000 | New Conventional | |
| Previous Owner | $100,000 | Credit Line Revolving | |
| Previous Owner | $100,000 | Credit Line Revolving | |
| Previous Owner | $124,600 | Unknown | |
| Previous Owner | $136,200 | No Value Available | |
| Previous Owner | $165,000 | Unknown |
Deed History
| Date | Type | Sale Price | Title Company |
|---|---|---|---|
| Warranty Deed | $795,000 | First American Title | |
| Warranty Deed | $380,000 | Fidelity National Title Insu | |
| Warranty Deed | $227,000 | Land Title | |
| Warranty Deed | $180,000 | -- |
Similar Homes in Bellvue, CO
Source: IRES MLS
MLS Number: 1018854
APN: 07111-06-035
- 6108 Blue Spruce Dr
- 6508 Jackpine Dr
- 6300 Feldspar Ct
- 100 Canyon Gulch Rd
- 16132 Steller Ridge Rd
- 10435 Roan Mountain Rd
- 9316 Tawny Lynx Rd
- 15850 Steller Ridge Rd
- 498 Helms Deep Rd
- 2804 N County Road 25 E
- 3070 Suri Trail
- 2720 N County Road 23
- 1600 Whale Rock Rd
- 4516 Bingham Hill Rd
- 410 High Ct
- 804 Theo Ave
- 3320 Snowbrush Ct
- 2518 Whale Rock Rd
- 920 S Overland Trail
- 3002 W Elizabeth St Unit F
