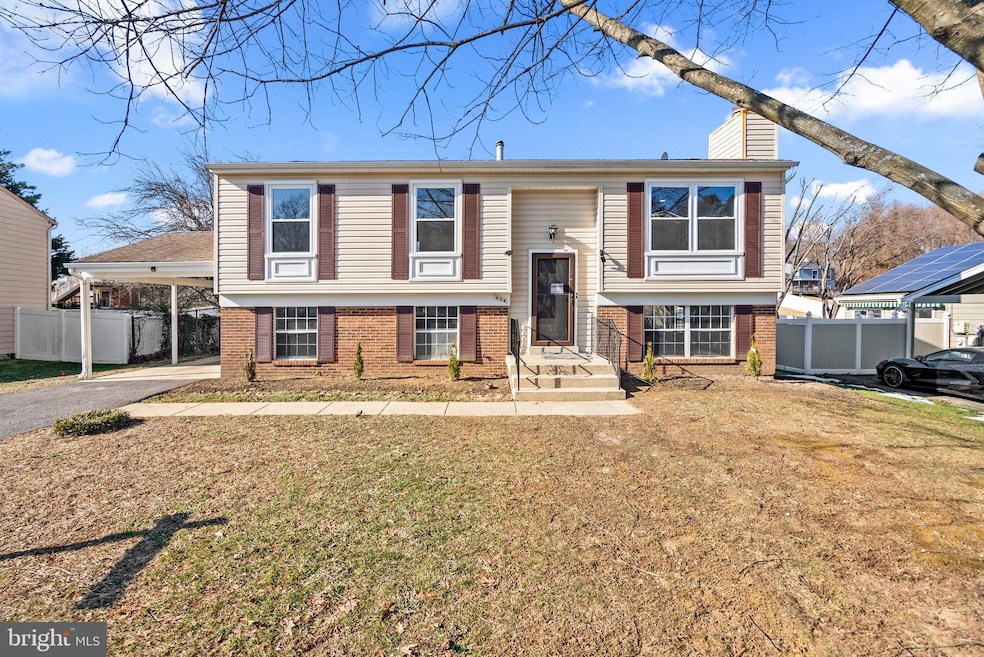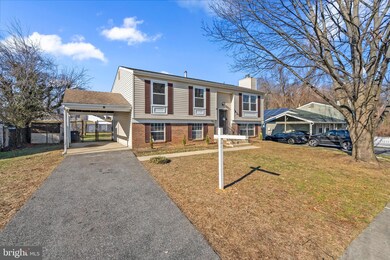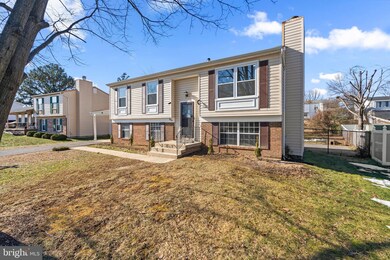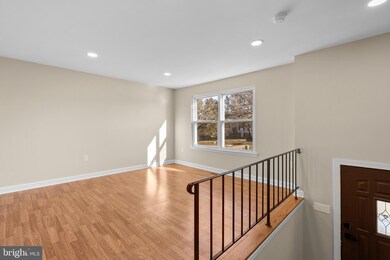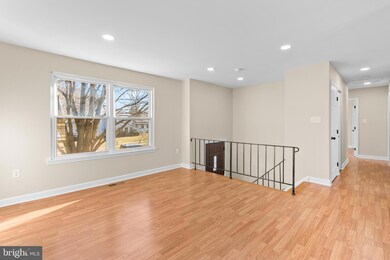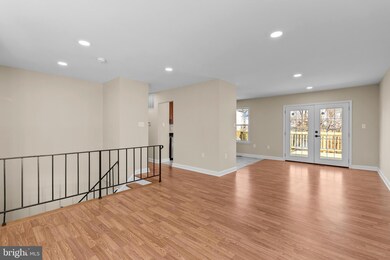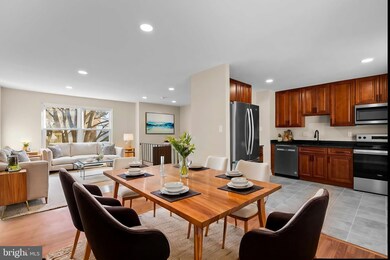
404 Nalley Rd Hyattsville, MD 20785
Summerfield NeighborhoodHighlights
- 1 Fireplace
- Living Room
- Luxury Vinyl Plank Tile Flooring
- No HOA
- 1 Attached Carport Space
- Forced Air Heating and Cooling System
About This Home
As of March 2025STOP THE CAR! THIS IS THE ONE!
This stunning fully updated 5-bedroom, 3-bathroom split-level home is an absolute must-see! With a modern open floor plan and stylish look, and move-in-ready condition, this home is everything you've been looking for—and more!
Completely updated throughout!
Gourmet Kitchen – Brand new 42-inch soft-close cabinets, sleek granite countertops, stainless steel appliances, and stylish finishes. Spacious Open Layout – Perfect for family gatherings and entertaining. Primary Suite – Features a private bathroom and TWO closets for maximum storage. Fully Finished Lower Level – with a separate entrance, 2 bedrooms, 1 bath, family room with fireplace, and kitchenette! Ideal for guests, rental income, or multigenerational living. Outdoor Living – Brand new deck and fully fenced backyard for privacy and relaxation. Prime Location! Minutes from shopping centers, restaurants, gyms, parks, bike trails, and major highways including I-95, 295, 214, 704—plus easy access to Northwest Stadium & Woodmore Town Center! Homes like this don’t last! This is a rare opportunity to own a modern, turn-key home in a sought-after location. DON’T WAIT—schedule your showing today before it’s gone!
Home Details
Home Type
- Single Family
Est. Annual Taxes
- $3,564
Year Built
- Built in 1976
Lot Details
- 0.25 Acre Lot
- Property is in excellent condition
- Property is zoned RSF95
Home Design
- Split Foyer
- Brick Foundation
- Frame Construction
- Composition Roof
Interior Spaces
- Property has 2 Levels
- 1 Fireplace
- Family Room
- Living Room
- Dining Room
- Luxury Vinyl Plank Tile Flooring
Kitchen
- Cooktop
- Dishwasher
Bedrooms and Bathrooms
Finished Basement
- Basement Fills Entire Space Under The House
- Rear Basement Entry
- Natural lighting in basement
Parking
- 2 Parking Spaces
- 1 Driveway Space
- 1 Attached Carport Space
Utilities
- Forced Air Heating and Cooling System
- Electric Water Heater
- Phone Available
- Cable TV Available
Community Details
- No Home Owners Association
- Willow Hills Subdivision
Listing and Financial Details
- Tax Lot 9
- Assessor Parcel Number 17182008084
Map
Home Values in the Area
Average Home Value in this Area
Property History
| Date | Event | Price | Change | Sq Ft Price |
|---|---|---|---|---|
| 03/04/2025 03/04/25 | Sold | $517,000 | +4.4% | $247 / Sq Ft |
| 02/10/2025 02/10/25 | Pending | -- | -- | -- |
| 02/06/2025 02/06/25 | For Sale | $495,000 | +62.3% | $237 / Sq Ft |
| 10/09/2024 10/09/24 | Sold | $305,000 | +5.2% | $292 / Sq Ft |
| 09/21/2024 09/21/24 | Pending | -- | -- | -- |
| 09/18/2024 09/18/24 | For Sale | $290,000 | -- | $277 / Sq Ft |
Tax History
| Year | Tax Paid | Tax Assessment Tax Assessment Total Assessment is a certain percentage of the fair market value that is determined by local assessors to be the total taxable value of land and additions on the property. | Land | Improvement |
|---|---|---|---|---|
| 2024 | $4,320 | $343,200 | $0 | $0 |
| 2023 | $4,143 | $320,500 | $71,300 | $249,200 |
| 2022 | $3,945 | $301,033 | $0 | $0 |
| 2021 | $3,751 | $281,567 | $0 | $0 |
| 2020 | $3,636 | $262,100 | $45,600 | $216,500 |
| 2019 | $3,500 | $241,900 | $0 | $0 |
| 2018 | $3,345 | $221,700 | $0 | $0 |
| 2017 | $3,211 | $201,500 | $0 | $0 |
| 2016 | -- | $201,500 | $0 | $0 |
| 2015 | $3,231 | $201,500 | $0 | $0 |
| 2014 | $3,231 | $204,600 | $0 | $0 |
Mortgage History
| Date | Status | Loan Amount | Loan Type |
|---|---|---|---|
| Open | $499,550 | New Conventional | |
| Closed | $499,550 | New Conventional | |
| Previous Owner | $35,000 | Stand Alone Refi Refinance Of Original Loan |
Deed History
| Date | Type | Sale Price | Title Company |
|---|---|---|---|
| Deed | $517,000 | Fidelity National Title | |
| Deed | $517,000 | Fidelity National Title | |
| Deed | $58,100 | -- |
Similar Homes in Hyattsville, MD
Source: Bright MLS
MLS Number: MDPG2140166
APN: 18-2008084
- 7500 Willow Hill Dr
- 501 Pacer Dr
- 7724 Swan Terrace
- 7716 Nalley Ct
- 801 English Chestnut Dr
- 7298 Mahogany Dr
- 921 Bending Branch Way
- 7160 Mahogany Dr
- 0 Central Ave
- 13 Gentry Ln
- 842 Alabaster Ct
- 841 Alabaster Ct
- 510 Jurgensen Place
- 178 Daimler Dr Unit 44
- 911 Hill Rd
- 6702 Blacklog St
- 6710 Hastings Dr
- 201 Garrett a Morgan Blvd
- 442 Shady Glen Dr
- 6708 Calmos St
