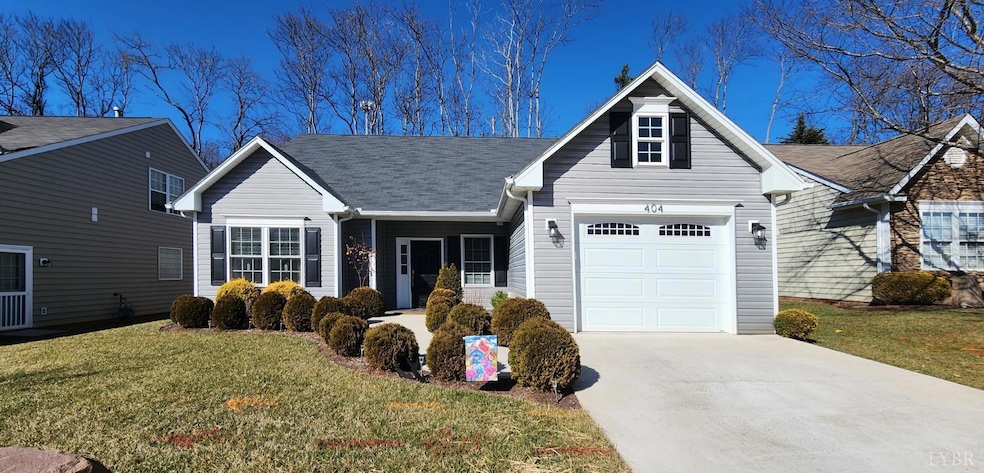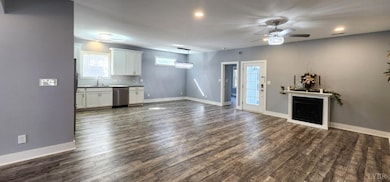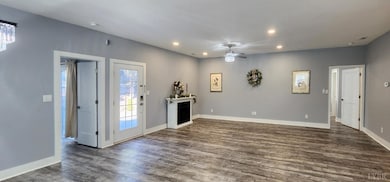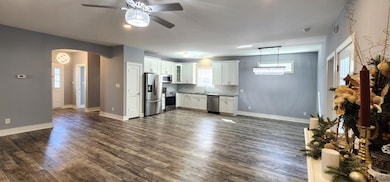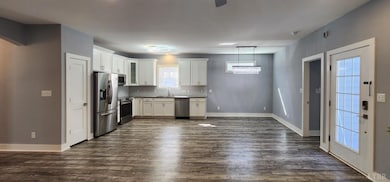
404 Paulette Cir Lynchburg, VA 24502
Wyndhurst NeighborhoodEstimated payment $2,555/month
Highlights
- Property is near a clubhouse
- Walk-In Closet
- Landscaped
- Community Pool
- Laundry Room
- Vinyl Plank Flooring
About This Home
Take a step into this enchanting home with custom touches & upgrades throughout. 3 Bedrooms and 2 full baths, each with ensuite access. This home is perfect for buyers looking for main level living. The home is like-new'' having been built in 2021. Open concept kitchen has stainless steel appliances, soft close cabinets & drawers & granite countertops. Gas log fireplace in the living room was installed last year & is connected directly to a Columbia Gas line. Most houses in this neighborhood have gas furnaces for heating but 404 Paulette has a heat pump to keep you appropriately warm & cool year round. The laundry/mud room is located conveniently off the garage & a few steps from the bedrooms. Take note of the closet organizers in each BR and the spacious WIC in the primary. Enjoy the bathroom marble top vanities with LED lighting anti-fog mirrors. Please pull down the attic steps in the garage to see the large floored area for storage.
Home Details
Home Type
- Single Family
Est. Annual Taxes
- $2,654
Year Built
- Built in 2021
Lot Details
- 6,621 Sq Ft Lot
- Landscaped
- Property is zoned R-4C
HOA Fees
- $195 Monthly HOA Fees
Home Design
- Slab Foundation
- Shingle Roof
Interior Spaces
- 1,552 Sq Ft Home
- 1-Story Property
- Ceiling Fan
- Screen For Fireplace
- Gas Log Fireplace
- Drapes & Rods
- Living Room with Fireplace
- Vinyl Plank Flooring
- Fire and Smoke Detector
Kitchen
- Electric Range
- Microwave
- Dishwasher
- Disposal
Bedrooms and Bathrooms
- Walk-In Closet
- 2 Full Bathrooms
- Bathtub Includes Tile Surround
Laundry
- Laundry Room
- Laundry on main level
- Washer and Dryer Hookup
Attic
- Attic Floors
- Pull Down Stairs to Attic
Parking
- Garage
- Driveway
- Off-Street Parking
Location
- Property is near a clubhouse
Schools
- Heritage Elementary School
- Sandusky Midl Middle School
- Heritage High School
Utilities
- Heat Pump System
- Underground Utilities
- Electric Water Heater
- High Speed Internet
- Cable TV Available
Listing and Financial Details
- Assessor Parcel Number 25028027
Community Details
Overview
- Association fees include club house, exterior maintenance, grounds maintenance, neighborhood lights, pool, road maintenance, snow removal
- Wyndhurst Subdivision
Recreation
- Community Pool
Building Details
- Net Lease
Map
Home Values in the Area
Average Home Value in this Area
Tax History
| Year | Tax Paid | Tax Assessment Tax Assessment Total Assessment is a certain percentage of the fair market value that is determined by local assessors to be the total taxable value of land and additions on the property. | Land | Improvement |
|---|---|---|---|---|
| 2024 | $2,654 | $298,200 | $50,000 | $248,200 |
| 2023 | $2,654 | $298,200 | $50,000 | $248,200 |
| 2022 | $2,341 | $227,300 | $35,000 | $192,300 |
| 2021 | $2,523 | $227,300 | $35,000 | $192,300 |
| 2020 | $389 | $35,000 | $35,000 | $0 |
| 2019 | $389 | $35,000 | $35,000 | $0 |
| 2018 | $389 | $35,000 | $35,000 | $0 |
| 2017 | $389 | $35,000 | $35,000 | $0 |
| 2016 | $389 | $35,000 | $35,000 | $0 |
| 2015 | $97 | $35,000 | $35,000 | $0 |
| 2014 | $97 | $35,000 | $35,000 | $0 |
Property History
| Date | Event | Price | Change | Sq Ft Price |
|---|---|---|---|---|
| 04/18/2025 04/18/25 | Price Changed | $384,000 | -0.8% | $247 / Sq Ft |
| 02/13/2025 02/13/25 | For Sale | $387,250 | +7.9% | $250 / Sq Ft |
| 07/31/2023 07/31/23 | Sold | $359,000 | -2.2% | $231 / Sq Ft |
| 07/10/2023 07/10/23 | Pending | -- | -- | -- |
| 07/10/2023 07/10/23 | For Sale | $366,900 | +919.2% | $236 / Sq Ft |
| 09/30/2019 09/30/19 | Sold | $36,000 | -2.7% | $6 / Sq Ft |
| 08/19/2019 08/19/19 | Pending | -- | -- | -- |
| 08/14/2019 08/14/19 | For Sale | $37,000 | +37.0% | $6 / Sq Ft |
| 05/24/2016 05/24/16 | Sold | $27,000 | -9.8% | $4 / Sq Ft |
| 05/18/2016 05/18/16 | Pending | -- | -- | -- |
| 01/21/2016 01/21/16 | For Sale | $29,950 | -- | $5 / Sq Ft |
Deed History
| Date | Type | Sale Price | Title Company |
|---|---|---|---|
| Warranty Deed | $359,000 | Chicago Title | |
| Deed | $36,000 | Fidelity National Title | |
| Bargain Sale Deed | $33,000 | Reliance Title & Settlement | |
| Bargain Sale Deed | $27,000 | Reliance Title |
Mortgage History
| Date | Status | Loan Amount | Loan Type |
|---|---|---|---|
| Open | $220,000 | Construction | |
| Closed | $359,000 | Balloon | |
| Previous Owner | $3,500,000 | Credit Line Revolving |
Similar Homes in Lynchburg, VA
Source: Lynchburg Association of REALTORS®
MLS Number: 357127
APN: 250-28-027
- 328 Paulette Cir
- 17513 Forest Rd
- 605 Wyndhurst Dr Unit 101
- 224 Duncraig Dr
- 509 Wyndhurst Dr
- 213 Duncraig Dr
- 101 Duncraig Dr Unit 210
- 109 Pearson Dr
- 128 Seven Oaks Dr
- 114 Tomahawk Dr
- 1060 Governors Ln
- 1080 Governors Ln
- 1100 Governors Ln
- 0 Forest Rd
- 111 Wyndview Dr
- 407 Old Graves Mill Rd
- 317 Wyndhurst Dr
- 117 Acres Ct
- 31 Levi Ln
- 34 Levi Ln
