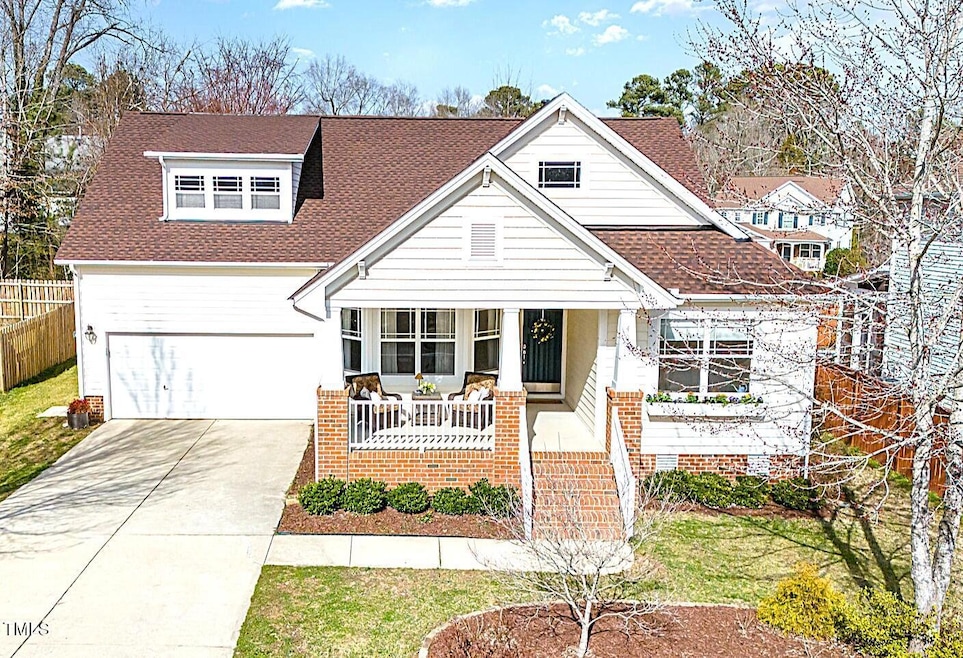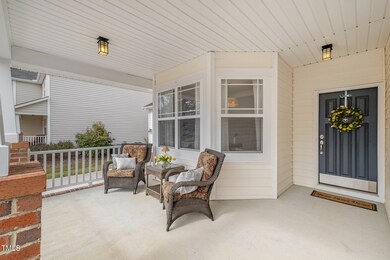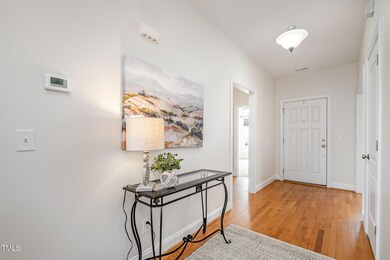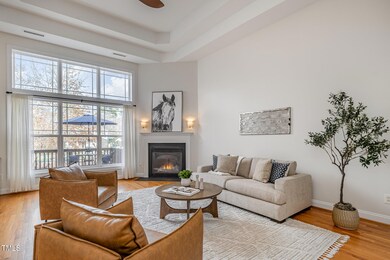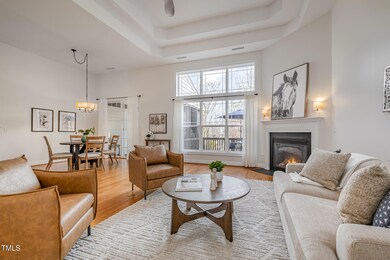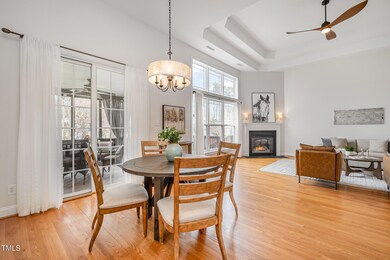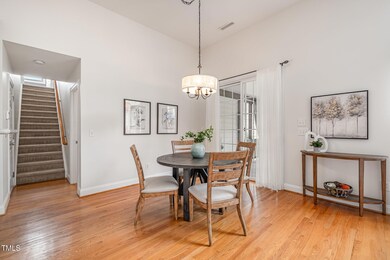
404 Regulators Way Hillsborough, NC 27278
Highlights
- Finished Room Over Garage
- Open Floorplan
- Deck
- Two Primary Bedrooms
- Craftsman Architecture
- Vaulted Ceiling
About This Home
As of April 2025OFFERS RECEIVED - DEADLINE HAS BEEN SET FOR 6PM SATURDAY 3/15/25 - SUNDAY'S OPEN HOUSE WILL BE CANCELLED. This is the ONE - A charming Craftsman styled gem, this lovingly maintained, surprisingly spacious and airy 4 (or 3 with bonus/loft) bedroom, 3 full bath home featuring largely main floor living is located an easy 20 min stroll away from Historic downtown Hillsborough!
Measuring in at 2211 sf this home will truly amaze - from its oversized front porch, soaring 13.5' double trayed ceiling & Palladian window welcoming you into the spectacular family room, to the spacious main floor primary suite w/large bay window & trayed ceiling and second bay window & trayed ceiling in the office - a lot of features were built in to this home that you just don't expect in this price range! A large kitchen with tons of counter space features a brand new (2025) - never-been-used Samsung Microwave & Electric 5 burner Range which convey, as do the Washer/Dryer and 4 door French Door SS Refridgerator. New SS Pfister Faucet (2025), Roof replaced (2025), 90% of interior and most of the (wood surface) exterior freshly caulked & painted (2025), New fixtures (2025) in family room, primary suite, office and dining room. A three-window dormer adorns the fabulous upstairs multi-purpose 4th bedroom (of bonus/loft) w/closet and full bath, making this a super versatile floor plan. A garden full of perennials will delight as they bloom around your fenced yard while you take in the view of the happy little neighborhood playground from your cozy screened-in porch & recently (2018) installed (permitted) and freshly painted exterior deck. The attached 2 car garage features an extra long driveway for additional parking. HVAC has been regularly maintained - new inducer draft motor installed 12/24 - Garage door motor replaced 01/25 and the whole home has been pre-listing inspected & termite control bonded with virtually everything repaired & ready for you to move in worry-free & make it your own! 20 minutes from Durham/Duke and 25 minutes to Chapel Hill/UNC, 15 minutes to Mebane and Tangier Outlets - this cozy home is nestled in the middle of anything you might want or need! Hurry in...this one is sure to be snapped up quickly!
Home Details
Home Type
- Single Family
Est. Annual Taxes
- $4,076
Year Built
- Built in 2006
Lot Details
- 7,841 Sq Ft Lot
- Lot Dimensions are 71'x109'x70'x109'
- Southwest Facing Home
- Private Entrance
- Wood Fence
- Rectangular Lot
- Level Lot
- Partially Wooded Lot
- Landscaped with Trees
- Back Yard Fenced
HOA Fees
- $52 Monthly HOA Fees
Parking
- 2 Car Attached Garage
- Finished Room Over Garage
- Inside Entrance
- Front Facing Garage
- Garage Door Opener
Property Views
- Garden
- Park or Greenbelt
- Neighborhood
Home Design
- Craftsman Architecture
- Brick Exterior Construction
- Brick Foundation
- Block Foundation
- Shingle Roof
- Architectural Shingle Roof
- Asphalt Roof
- Vinyl Siding
Interior Spaces
- 2,211 Sq Ft Home
- 2-Story Property
- Open Floorplan
- Crown Molding
- Tray Ceiling
- Smooth Ceilings
- Vaulted Ceiling
- Ceiling Fan
- Recessed Lighting
- Chandelier
- Gas Log Fireplace
- Double Pane Windows
- Bay Window
- Aluminum Window Frames
- Window Screens
- Sliding Doors
- Entrance Foyer
- Family Room with Fireplace
- Dining Room with Fireplace
- L-Shaped Dining Room
- Home Office
- Screened Porch
- Basement
- Crawl Space
- Fire and Smoke Detector
Kitchen
- Breakfast Bar
- Electric Oven
- Free-Standing Electric Oven
- Self-Cleaning Oven
- Free-Standing Electric Range
- Free-Standing Range
- Microwave
- Ice Maker
- Dishwasher
- Stainless Steel Appliances
- Laminate Countertops
- Disposal
Flooring
- Wood
- Carpet
- Ceramic Tile
Bedrooms and Bathrooms
- 4 Bedrooms
- Primary Bedroom on Main
- Double Master Bedroom
- Walk-In Closet
- 3 Full Bathrooms
- Primary bathroom on main floor
- Double Vanity
- Private Water Closet
- Separate Shower in Primary Bathroom
- Soaking Tub
- Bathtub with Shower
- Walk-in Shower
Laundry
- Laundry Room
- Laundry on main level
- Washer and Dryer
Attic
- Pull Down Stairs to Attic
- Unfinished Attic
Outdoor Features
- Balcony
- Deck
- Rain Gutters
Schools
- River Park Elementary School
- Orange Middle School
- Orange High School
Horse Facilities and Amenities
- Grass Field
Utilities
- Forced Air Heating and Cooling System
- Floor Furnace
- Heating System Uses Gas
- Underground Utilities
- Natural Gas Connected
- Gas Water Heater
- High Speed Internet
- Cable TV Available
Listing and Financial Details
- Assessor Parcel Number 9864893848
Community Details
Overview
- Association fees include ground maintenance
- Kenion Grove Homeowners Association, Phone Number (919) 999-9999
- Kenion Grove Subdivision
Amenities
- Picnic Area
Recreation
- Community Playground
- Park
Map
Home Values in the Area
Average Home Value in this Area
Property History
| Date | Event | Price | Change | Sq Ft Price |
|---|---|---|---|---|
| 04/09/2025 04/09/25 | Sold | $575,000 | +7.5% | $260 / Sq Ft |
| 03/15/2025 03/15/25 | Pending | -- | -- | -- |
| 03/14/2025 03/14/25 | For Sale | $535,000 | -- | $242 / Sq Ft |
Tax History
| Year | Tax Paid | Tax Assessment Tax Assessment Total Assessment is a certain percentage of the fair market value that is determined by local assessors to be the total taxable value of land and additions on the property. | Land | Improvement |
|---|---|---|---|---|
| 2024 | $4,304 | $277,300 | $40,000 | $237,300 |
| 2023 | $4,161 | $277,300 | $40,000 | $237,300 |
| 2022 | $4,150 | $277,300 | $40,000 | $237,300 |
| 2021 | $4,115 | $277,300 | $40,000 | $237,300 |
| 2020 | $3,795 | $240,500 | $35,000 | $205,500 |
| 2018 | $3,682 | $236,300 | $35,000 | $201,300 |
| 2017 | $3,266 | $236,300 | $35,000 | $201,300 |
| 2016 | $3,266 | $197,974 | $39,207 | $158,767 |
| 2015 | $3,191 | $197,974 | $39,207 | $158,767 |
| 2014 | $3,151 | $197,974 | $39,207 | $158,767 |
Mortgage History
| Date | Status | Loan Amount | Loan Type |
|---|---|---|---|
| Open | $100,000 | Credit Line Revolving | |
| Closed | $100,000 | New Conventional | |
| Previous Owner | $225,000 | Adjustable Rate Mortgage/ARM | |
| Previous Owner | $218,400 | Unknown | |
| Previous Owner | $219,731 | Purchase Money Mortgage |
Deed History
| Date | Type | Sale Price | Title Company |
|---|---|---|---|
| Warranty Deed | $280,000 | None Available | |
| Warranty Deed | $250,000 | None Available | |
| Warranty Deed | $275,000 | None Available |
Similar Homes in Hillsborough, NC
Source: Doorify MLS
MLS Number: 10081610
APN: 9864893848
- 2340 Turner St
- 102 Lawndale Ave
- 670 Mcadams Rd
- 108 Torain St
- 524 N Occoneechee St
- 649 Mcadams Rd
- 320 W Orange St
- 225 W Orange St
- 320b W Orange St
- 158 Torain St
- 312 W Union St
- 164 Torain St
- 510 Short St W
- 513 N Nash St
- 310 N Hassel St
- 122 W Union St
- 311 N Nash St
- 202 Harper Rd
- 209 N Occoneechee St
- 110 E Orange St
