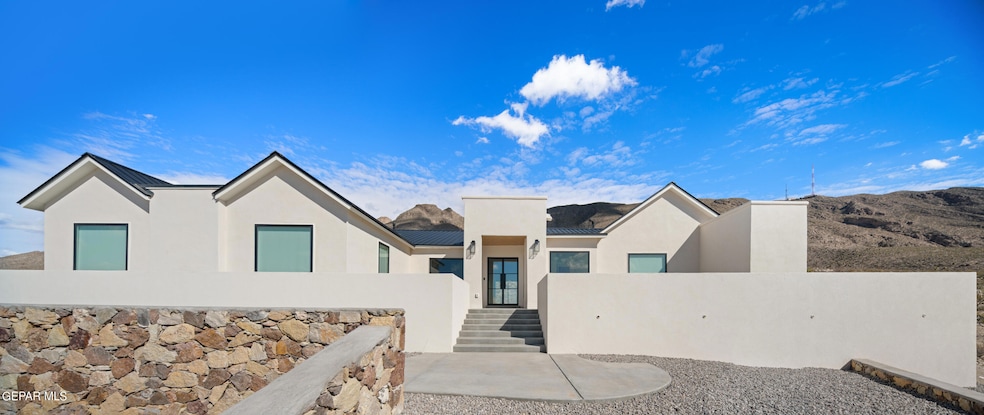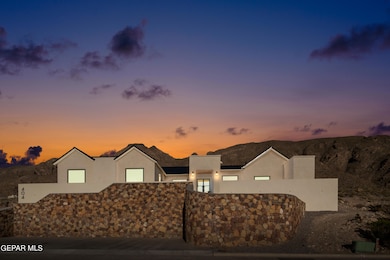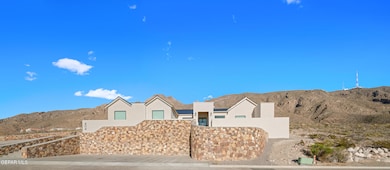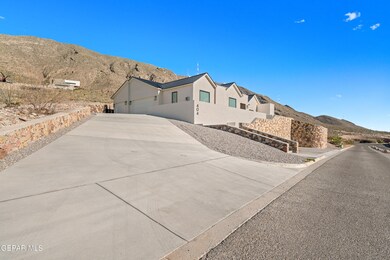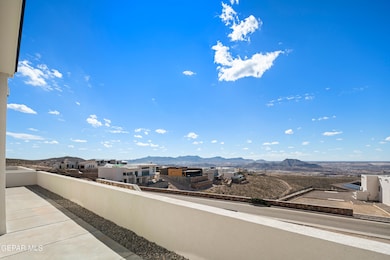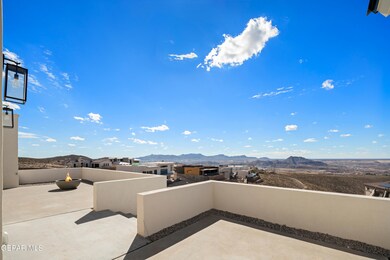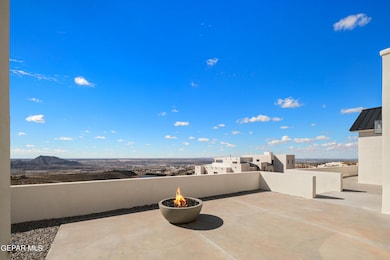
404 Rocky Pointe Dr El Paso, TX 79912
Festival Hills NeighborhoodHighlights
- Custom Home
- Gated Community
- Wood Flooring
- Coronado High School Rated A-
- Maid or Guest Quarters
- Quartz Countertops
About This Home
As of June 2024A Sophisticated, Beautifully Curated home that is still NEW! Owners were transferred right after move in. All their thoughtful design elements and amenities can be yours without the stress of building. Located in the prestigious and gated San Clemente community, this home hugs the mountainside and offers outstanding mountain and city light views. An organic modern design with a Texas Farmhouse vibe is an eye catcher with its gable metal roof, clean white stucco exterior balanced with black framed windows and steel encased glass doors. Wood flooring , a wine cellar in the dining room, a fabulous kitchen with adjoining butler's pantry and serving areas open to a great room filled with natural light. Primary bdrm and bath offer a spa-like retreat with a stunning garden bath & large walk in closet. Guest bedroom & an office on same side of house. 3 additional bdrms & 2 baths on separate side. Multiple gathering areas and firepit add to the enjoyment of the desert surroundings.
3 car plus garage.
Home Details
Home Type
- Single Family
Est. Annual Taxes
- $13,389
Year Built
- Built in 2023
Lot Details
- 0.49 Acre Lot
- West Facing Home
- Back Yard Fenced
- Property is zoned R5
HOA Fees
- $105 Monthly HOA Fees
Home Design
- Custom Home
- Mixed Roof Materials
- Metal Roof
- Stucco Exterior
Interior Spaces
- 3,851 Sq Ft Home
- 1-Story Property
- Recessed Lighting
- Track Lighting
- Shades
- Entrance Foyer
- Living Room
- Dining Room
- Home Office
- Utility Room
- Property Views
Kitchen
- Breakfast Area or Nook
- Free-Standing Gas Oven
- Range Hood
- Microwave
- Dishwasher
- Kitchen Island
- Quartz Countertops
- Shaker Cabinets
Flooring
- Wood
- Tile
Bedrooms and Bathrooms
- 5 Bedrooms
- Walk-In Closet
- Maid or Guest Quarters
- Quartz Bathroom Countertops
- Dual Vanity Sinks in Primary Bathroom
Laundry
- Dryer
- Washer
Parking
- Attached Garage
- Oversized Parking
Outdoor Features
- Covered patio or porch
- Terrace
Schools
- Green Elementary School
- Charles Q. Murphee Middle School
- Coronado High School
Utilities
- Two cooling system units
- Refrigerated Cooling System
- Central Heating
- Heating System Uses Natural Gas
- Tankless Water Heater
- High Speed Internet
Listing and Financial Details
- Homestead Exemption
- Assessor Parcel Number S06999903U20200
Community Details
Overview
- Dana Properties San Clemente Association, Phone Number (915) 581-0900
- San Clemente Subdivision
Security
- Gated Community
Map
Home Values in the Area
Average Home Value in this Area
Property History
| Date | Event | Price | Change | Sq Ft Price |
|---|---|---|---|---|
| 06/17/2024 06/17/24 | Sold | -- | -- | -- |
| 04/29/2024 04/29/24 | Pending | -- | -- | -- |
| 02/08/2024 02/08/24 | For Sale | $1,295,000 | +502.3% | $336 / Sq Ft |
| 09/18/2019 09/18/19 | Sold | -- | -- | -- |
| 09/18/2019 09/18/19 | Pending | -- | -- | -- |
| 09/18/2019 09/18/19 | For Sale | $215,000 | -- | -- |
Tax History
| Year | Tax Paid | Tax Assessment Tax Assessment Total Assessment is a certain percentage of the fair market value that is determined by local assessors to be the total taxable value of land and additions on the property. | Land | Improvement |
|---|---|---|---|---|
| 2023 | $13,847 | $500,555 | $174,460 | $326,095 |
| 2022 | $11,417 | $385,683 | $174,460 | $211,223 |
| 2021 | $7,777 | $249,091 | $174,460 | $74,631 |
| 2020 | $5,362 | $174,460 | $174,460 | $0 |
| 2018 | $5,164 | $174,460 | $174,460 | $0 |
| 2017 | $4,914 | $174,460 | $174,460 | $0 |
| 2016 | $4,914 | $174,460 | $174,460 | $0 |
| 2015 | $4,774 | $174,460 | $174,460 | $0 |
| 2014 | $4,774 | $174,460 | $174,460 | $0 |
Mortgage History
| Date | Status | Loan Amount | Loan Type |
|---|---|---|---|
| Previous Owner | $646,272 | Adjustable Rate Mortgage/ARM | |
| Previous Owner | $70,000 | Purchase Money Mortgage | |
| Previous Owner | $200,000 | Unknown | |
| Previous Owner | $145,000 | Purchase Money Mortgage |
Deed History
| Date | Type | Sale Price | Title Company |
|---|---|---|---|
| Warranty Deed | -- | None Listed On Document | |
| Warranty Deed | -- | None Available | |
| Warranty Deed | -- | None Available | |
| Warranty Deed | -- | None Available | |
| Trustee Deed | $136,216 | None Available | |
| Vendors Lien | -- | None Available | |
| Vendors Lien | -- | None Available |
Similar Homes in El Paso, TX
Source: Greater El Paso Association of REALTORS®
MLS Number: 895901
APN: S069-999-03U2-0200
- 287 Everest Dr
- 5566 Buckley Dr
- 5567 Buckley Dr
- 4836 Excalibur Dr
- 378 Pleasant View Ct
- 5628 Buckley Dr
- 144 Mardi Gras Dr
- 621 Agave Canyon Ct
- 333 Vin Almoradi Ct
- 337 Vin Almoradi Ct
- 4800 N Stanton St Unit 137
- 4800 N Stanton St Unit 93
- 4800 N Stanton St Unit 105
- 4800 N Stanton St Unit 147
- 4433 N Stanton St Unit 304
- 4433 N Stanton St Unit 37
- 4433 N Stanton St Unit P 358
- 301 Mardi Gras Dr
- 425 Irondale Dr Unit E
- 5808 Kingsfield Ave
