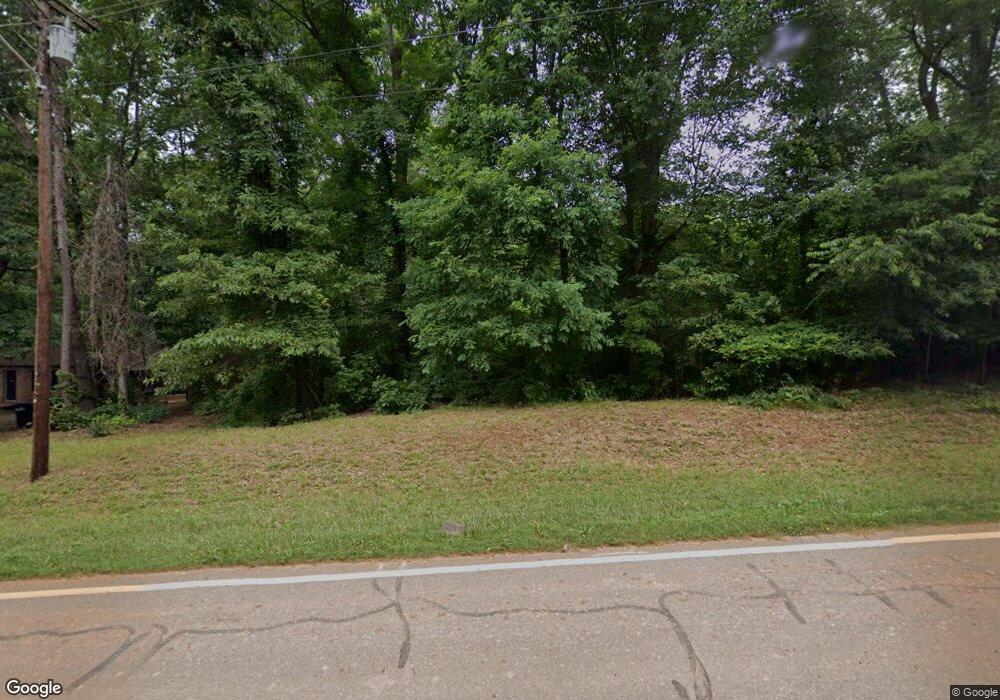
404 S Greenbriar Rd Statesville, NC 28625
Estimated payment $1,762/month
Highlights
- Under Construction
- Front Porch
- Walk-In Closet
- Deck
- 2 Car Attached Garage
- Laundry Room
About This Home
Be the first to call this brand-new 3 bedroom, 2 bath home yours, ideally situated in a prime Statesville location that offers both charm and convenience. This thoughtfully designed new construction is filled with natural light and stylish finishes throughout. The heart of the home is the modern kitchen, featuring quartz countertops, a kitchen island, a charming apron sink, and sleek cabinetry with plenty of storage — perfect for both everyday living and entertaining. The spacious primary suite offers a true retreat, complete with a tiled shower in the ensuite bath and a generous walk-in closet. With its two-car garage, spacious yard, generous-sized deck and convenient access to local shops and dining, this home checks all the boxes. Don’t miss the opportunity to own this move-in-ready gem — schedule your private tour today!
Listing Agent
Keller Williams Unified Brokerage Email: samanthacarpenter@kw.com License #343209

Open House Schedule
-
Saturday, May 03, 202511:00 am to 1:00 pm5/3/2025 11:00:00 AM +00:005/3/2025 1:00:00 PM +00:00Add to Calendar
Home Details
Home Type
- Single Family
Est. Annual Taxes
- $374
Year Built
- Built in 2025 | Under Construction
Lot Details
- Cleared Lot
- Property is zoned R15
Parking
- 2 Car Attached Garage
- Front Facing Garage
Home Design
- Home is estimated to be completed on 5/2/25
- Vinyl Siding
Interior Spaces
- 1,403 Sq Ft Home
- 1-Story Property
- Insulated Windows
- Laminate Flooring
- Crawl Space
- Pull Down Stairs to Attic
- Laundry Room
Kitchen
- Electric Range
- Microwave
- Dishwasher
- Kitchen Island
Bedrooms and Bathrooms
- 3 Main Level Bedrooms
- Walk-In Closet
- 2 Full Bathrooms
Outdoor Features
- Deck
- Front Porch
Utilities
- Central Air
- Heat Pump System
- Electric Water Heater
Listing and Financial Details
- Assessor Parcel Number 4754-68-8793.000
Map
Home Values in the Area
Average Home Value in this Area
Tax History
| Year | Tax Paid | Tax Assessment Tax Assessment Total Assessment is a certain percentage of the fair market value that is determined by local assessors to be the total taxable value of land and additions on the property. | Land | Improvement |
|---|---|---|---|---|
| 2024 | $374 | $36,750 | $36,750 | $0 |
| 2023 | $374 | $36,750 | $36,750 | $0 |
| 2022 | $274 | $25,200 | $25,200 | $0 |
| 2021 | $274 | $25,200 | $25,200 | $0 |
| 2020 | $274 | $25,200 | $25,200 | $0 |
| 2019 | $271 | $25,200 | $25,200 | $0 |
| 2018 | $254 | $25,200 | $25,200 | $0 |
| 2017 | $236 | $25,200 | $25,200 | $0 |
| 2016 | $249 | $25,200 | $25,200 | $0 |
| 2015 | $236 | $25,200 | $25,200 | $0 |
| 2014 | -- | $25,200 | $25,200 | $0 |
Deed History
| Date | Type | Sale Price | Title Company |
|---|---|---|---|
| Warranty Deed | $60,000 | None Listed On Document | |
| Warranty Deed | $45,000 | None Listed On Document | |
| Warranty Deed | -- | -- | |
| Deed | -- | -- | |
| Deed | $5,000 | -- | |
| Deed | -- | -- |
Similar Homes in Statesville, NC
Source: Canopy MLS (Canopy Realtor® Association)
MLS Number: 4250661
APN: 4754-68-8793.000
- 403 S Greenbriar Rd
- 2808 Findley Rd
- 120 Parson Ln
- 244 White Apple Way
- 2953 Findley Rd
- 153 Pampas Place
- 125 White Apple Way
- 103 White Apple Way
- 469 Augusta Dr
- 455 Gleneagles Rd W
- 618 Sharon Dr
- 220 Augusta Dr
- 756 Boulder Place
- 3208 Sedgefield Rd
- 629 Saint Andrews Rd
- 212 W Glen Eagles Rd
- 0000 Beauty St
- 000 Mahogany Rd Unit PT17
- 0.35± AC Freedom Dr
- 2154 Wexford Way
