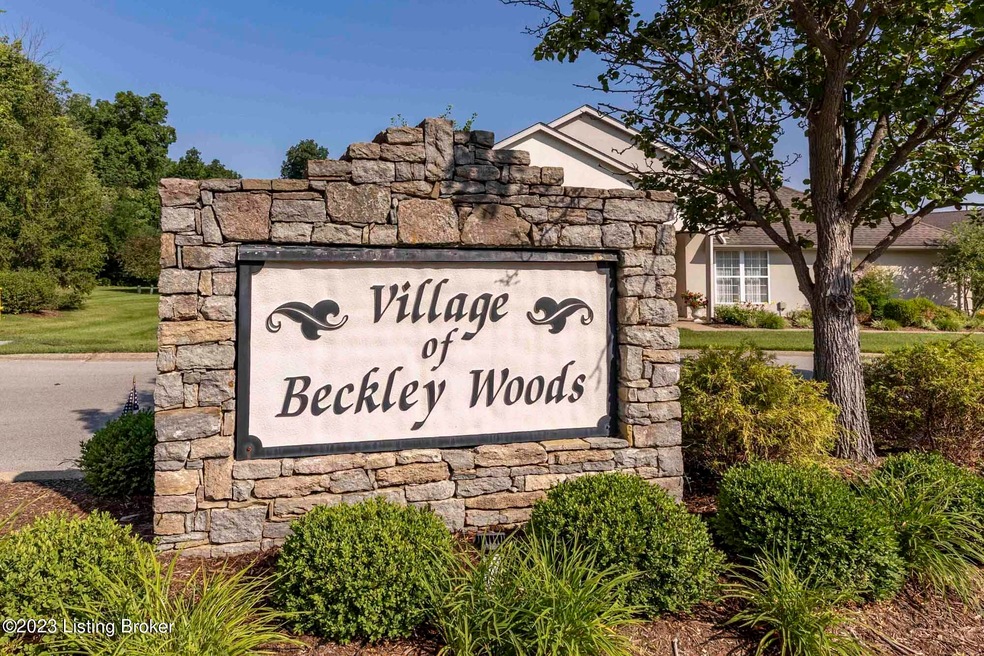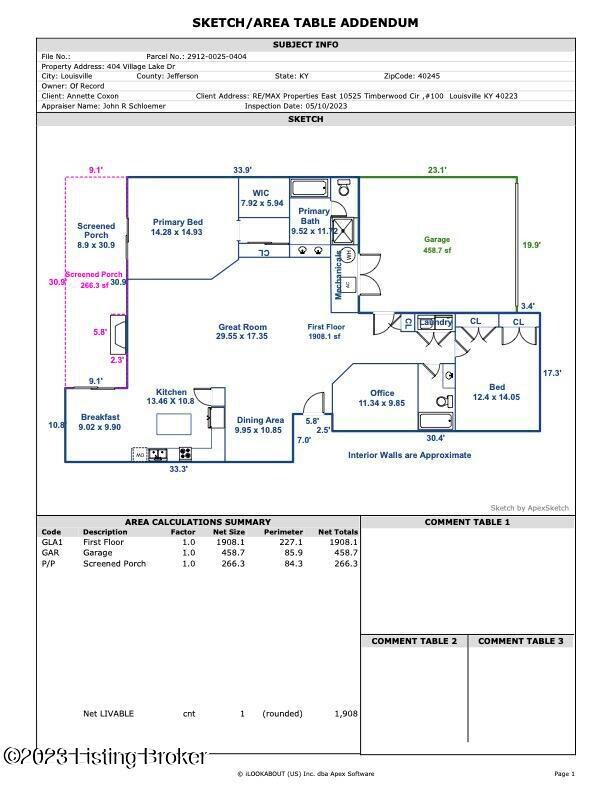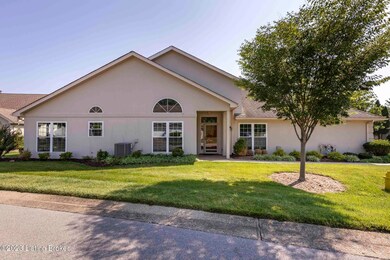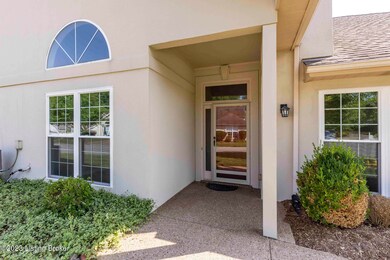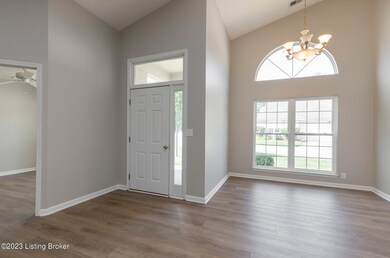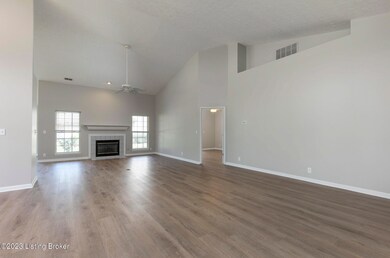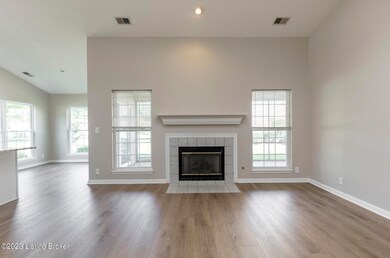
404 Village Lake Dr Louisville, KY 40245
Lake Forest Beckley NeighborhoodHighlights
- 1 Fireplace
- No HOA
- 2 Car Attached Garage
- Lowe Elementary School Rated A-
- Screened Porch
- Forced Air Heating and Cooling System
About This Home
As of September 2023Don't miss the opportunity to own this updated patio home, where all the hard work has been done for you. One of the larger homes with over 1900 sq. ft. Open living areas create a seamless flow between rooms, & maximizes functionality and comfort.The heart of the home has been transformed with an updated kitchen, including all new appliances & granite. Enjoy abundant natural light and enhanced energy efficiency with brand new windows throughout the home. These windows come with a lifetime warranty. The split floor plan enhances the privacy of the primary bedroom, and the en-suite bathroom with a double sink vanity. In the morning you can step directly onto your Private screened-in porch, still in your PJs! The office/den is the perfect place for reading, crafting or even a piano! The interior of this patio home has been professionally painted, offering a fresh and inviting atmosphere. The neutral color palette creates a versatile backdrop that complements any decor, allowing you to add your personal touch.
Last Agent to Sell the Property
RE/MAX Properties East Brokerage Phone: 502-500-9395 License #204867

Property Details
Home Type
- Condominium
Est. Annual Taxes
- $3,399
Year Built
- Built in 1996
Parking
- 2 Car Attached Garage
- Side or Rear Entrance to Parking
- Driveway
Home Design
- Slab Foundation
- Shingle Roof
- Synthetic Stucco Exterior
Interior Spaces
- 1,908 Sq Ft Home
- 1-Story Property
- 1 Fireplace
- Screened Porch
Bedrooms and Bathrooms
- 2 Bedrooms
- 2 Full Bathrooms
Utilities
- Forced Air Heating and Cooling System
- Heating System Uses Natural Gas
Community Details
- No Home Owners Association
- Village Of Beckley Woods Subdivision
Listing and Financial Details
- Legal Lot and Block 0025 / 2912
- Assessor Parcel Number 291200250404
- Seller Concessions Not Offered
Map
Home Values in the Area
Average Home Value in this Area
Property History
| Date | Event | Price | Change | Sq Ft Price |
|---|---|---|---|---|
| 09/01/2023 09/01/23 | Sold | $345,000 | 0.0% | $181 / Sq Ft |
| 07/08/2023 07/08/23 | Pending | -- | -- | -- |
| 07/06/2023 07/06/23 | For Sale | $345,000 | +51.3% | $181 / Sq Ft |
| 07/24/2015 07/24/15 | Sold | $228,000 | -0.7% | $119 / Sq Ft |
| 07/12/2015 07/12/15 | Pending | -- | -- | -- |
| 05/21/2015 05/21/15 | For Sale | $229,500 | -- | $120 / Sq Ft |
Tax History
| Year | Tax Paid | Tax Assessment Tax Assessment Total Assessment is a certain percentage of the fair market value that is determined by local assessors to be the total taxable value of land and additions on the property. | Land | Improvement |
|---|---|---|---|---|
| 2024 | $3,399 | $345,000 | $0 | $345,000 |
| 2023 | $2,500 | $262,260 | $0 | $262,260 |
| 2022 | $2,577 | $228,000 | $0 | $228,000 |
| 2021 | $2,861 | $228,000 | $0 | $228,000 |
| 2020 | $2,627 | $228,000 | $0 | $228,000 |
| 2019 | $2,574 | $228,000 | $0 | $228,000 |
| 2018 | $2,543 | $228,000 | $0 | $228,000 |
| 2017 | $2,393 | $228,000 | $0 | $228,000 |
| 2013 | $1,780 | $178,010 | $0 | $178,010 |
Mortgage History
| Date | Status | Loan Amount | Loan Type |
|---|---|---|---|
| Open | $225,000 | New Conventional |
Deed History
| Date | Type | Sale Price | Title Company |
|---|---|---|---|
| Quit Claim Deed | -- | None Listed On Document | |
| Warranty Deed | $345,000 | None Listed On Document | |
| Warranty Deed | $228,000 | Attorney |
Similar Homes in Louisville, KY
Source: Metro Search (Greater Louisville Association of REALTORS®)
MLS Number: 1640375
APN: 291200250404
- 525 Village Lake Dr Unit 525
- 14019 Hickory Ridge Rd
- 309 Lake Forest Pkwy
- 219 Charlton Wynde Dr Unit 71
- 1118 Lake Bluff Cir
- 205 Troon Village Way
- 14226 Academy Ridge Blvd
- 221 Urton Ln
- 11206 Oakhurst Rd
- 312 Lanai Ct
- 707 Lake Forest Pkwy
- 137 Treslyn Way
- 1115 Glenlake Way
- 1203 Winding Creek Place
- 329 Lanai Ct
- 1213 Winding Creek Place
- 14003 Treeline Ct
- 518 Academy Ridge Place
- 13921 Aiken Rd
- 14702 Forest Oaks Dr
