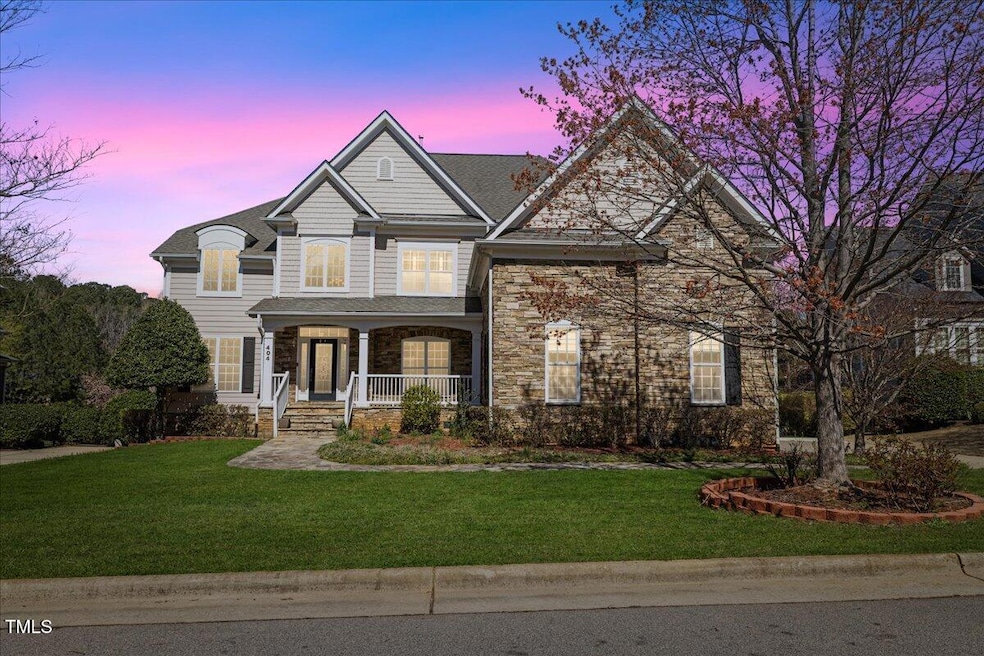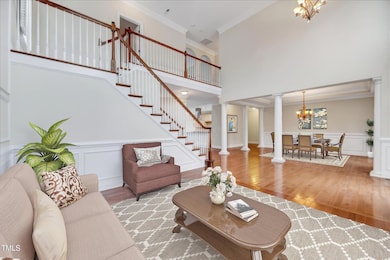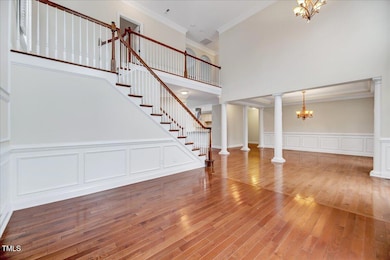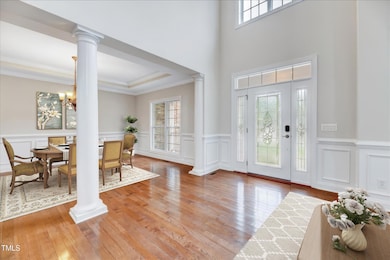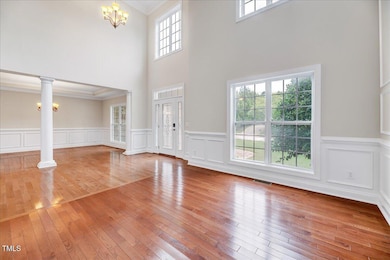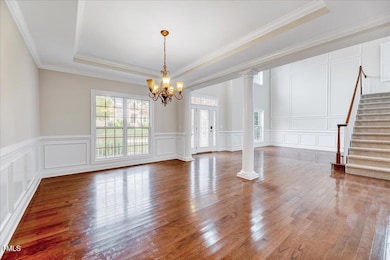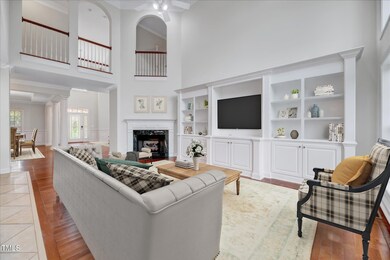
404 Vintage Hill Cir Apex, NC 27539
Middle Creek NeighborhoodEstimated payment $6,250/month
Highlights
- 40 Feet of Waterfront
- Home fronts a pond
- Wood Flooring
- Penny Road Elementary School Rated A-
- Traditional Architecture
- Main Floor Primary Bedroom
About This Home
Minutes from Downtown Apex, shopping and highway 540 offering the ultimate convenience! This home features water front views from back yard, fenced yard, walking trail access and ample space for entertaining inside and out! Walk in space for storage underneath! First floor master and first floor additional bedroom! Office, media room and fitness/flex room complete the endless possibilities! This home has all you are looking for! Add in the gourmet kitchen with gas cooktop and pure craftsmanship through to make this the perfect place to call home!
Open House Schedule
-
Saturday, April 26, 202512:00 to 2:00 pm4/26/2025 12:00:00 PM +00:004/26/2025 2:00:00 PM +00:00Add to Calendar
Home Details
Home Type
- Single Family
Est. Annual Taxes
- $7,746
Year Built
- Built in 2007
Lot Details
- 0.3 Acre Lot
- Home fronts a pond
- 40 Feet of Waterfront
HOA Fees
- $85 Monthly HOA Fees
Parking
- 3 Car Attached Garage
Home Design
- Traditional Architecture
- Shingle Roof
- Concrete Perimeter Foundation
- HardiePlank Type
- Stone Veneer
Interior Spaces
- 4,330 Sq Ft Home
- 2-Story Property
- Fireplace
Flooring
- Wood
- Carpet
- Tile
Bedrooms and Bathrooms
- 4 Bedrooms
- Primary Bedroom on Main
- 3 Full Bathrooms
Schools
- Penny Elementary School
- Dillard Middle School
- Middle Creek High School
Utilities
- Central Heating and Cooling System
Community Details
- Association fees include unknown
- Associa Association, Phone Number (888) 397-9210
- Wrenn Meadow Subdivision
Listing and Financial Details
- Assessor Parcel Number 0760584387
Map
Home Values in the Area
Average Home Value in this Area
Tax History
| Year | Tax Paid | Tax Assessment Tax Assessment Total Assessment is a certain percentage of the fair market value that is determined by local assessors to be the total taxable value of land and additions on the property. | Land | Improvement |
|---|---|---|---|---|
| 2024 | $7,746 | $921,404 | $180,000 | $741,404 |
| 2023 | $6,364 | $633,127 | $110,000 | $523,127 |
| 2022 | $6,127 | $633,127 | $110,000 | $523,127 |
| 2021 | $6,003 | $633,127 | $110,000 | $523,127 |
| 2020 | $6,035 | $633,127 | $110,000 | $523,127 |
| 2019 | $5,951 | $553,968 | $110,000 | $443,968 |
| 2018 | $0 | $553,968 | $110,000 | $443,968 |
| 2017 | $0 | $553,968 | $110,000 | $443,968 |
| 2016 | $5,285 | $553,968 | $110,000 | $443,968 |
| 2015 | $6,014 | $608,867 | $120,000 | $488,867 |
| 2014 | -- | $608,867 | $120,000 | $488,867 |
Property History
| Date | Event | Price | Change | Sq Ft Price |
|---|---|---|---|---|
| 03/31/2025 03/31/25 | For Sale | $989,000 | -- | $228 / Sq Ft |
Deed History
| Date | Type | Sale Price | Title Company |
|---|---|---|---|
| Interfamily Deed Transfer | -- | None Available | |
| Warranty Deed | $465,000 | None Available | |
| Warranty Deed | $652,500 | None Available |
Mortgage History
| Date | Status | Loan Amount | Loan Type |
|---|---|---|---|
| Previous Owner | $417,000 | Purchase Money Mortgage |
Similar Homes in the area
Source: Doorify MLS
MLS Number: 10085593
APN: 0760.02-58-4387-000
- 3009 Kildaire Dairy Way
- 8304 Rosiere Dr
- 2112 Bradford Mill Ct
- 804 Cambridge Hall Loop
- 108 Galsworthy St
- 8412 Pierce Olive Rd
- 1002 Augustine Trail
- 110 Chapelwood Way
- 201 Langston Mill Ct
- 2804 Brenfield Dr
- 8008 Hollander Place
- 102 Travilah Oaks Ln
- 3900 Inkberry Ct
- 229 Shillings Chase Dr
- 4224 Sancroft Dr
- 305 Southmoor Oaks Ct
- 3409 Lily Orchard Way
- 6105 Splitrock Trail
- 137 Fawnwood Acres Dr
- 4041 Brook Cross Dr
