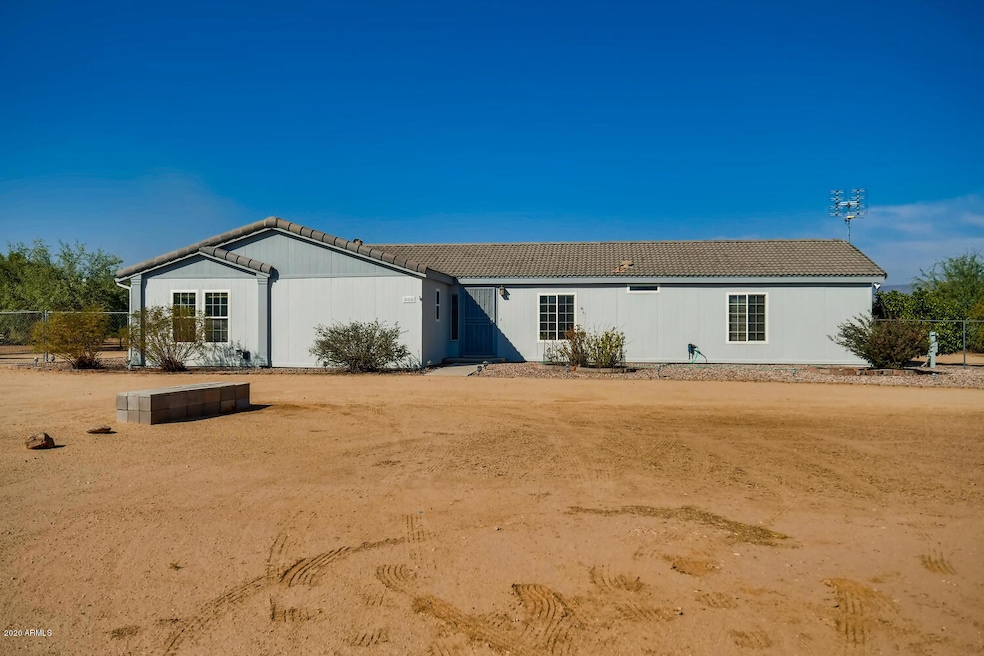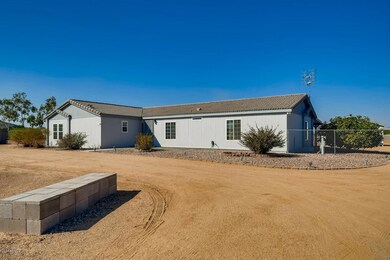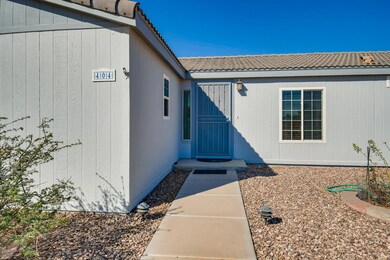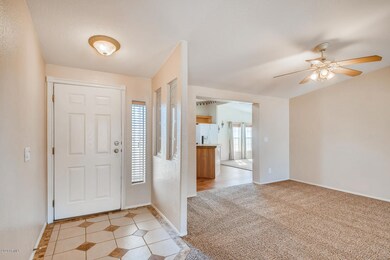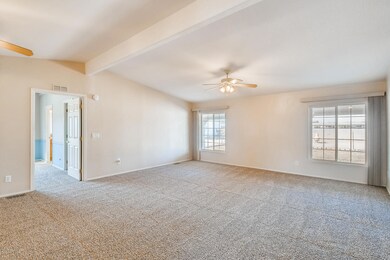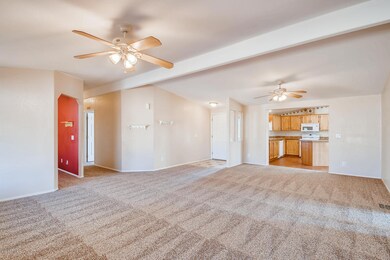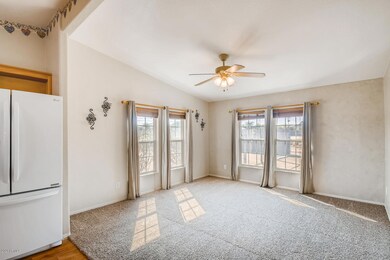
404 W Galvin St Phoenix, AZ 85086
Highlights
- Horses Allowed On Property
- RV Gated
- No HOA
- Desert Mountain Middle School Rated A-
- Hydromassage or Jetted Bathtub
- Circular Driveway
About This Home
As of December 2020Enjoy the beautiful mountain views from the patio of this spacious home on over an acre of land. Home has 4 bedrooms plus den and two full baths. Master bath features oversized jetted tub. Detached two car garage is equipped with air lines making for the perfect work shop. Property has many mature citrus trees. Create the backyard oasis of your dreams - property is clean and level and ready for your inspiration!
Property Details
Home Type
- Mobile/Manufactured
Est. Annual Taxes
- $1,659
Year Built
- Built in 2000
Lot Details
- 1.12 Acre Lot
- Chain Link Fence
Parking
- 2 Car Garage
- Garage Door Opener
- Circular Driveway
- RV Gated
Home Design
- Wood Frame Construction
- Tile Roof
Interior Spaces
- 2,222 Sq Ft Home
- 1-Story Property
- Double Pane Windows
- Low Emissivity Windows
- Vinyl Clad Windows
Kitchen
- Built-In Microwave
- Kitchen Island
Flooring
- Carpet
- Tile
- Vinyl
Bedrooms and Bathrooms
- 4 Bedrooms
- Primary Bathroom is a Full Bathroom
- 2 Bathrooms
- Dual Vanity Sinks in Primary Bathroom
- Hydromassage or Jetted Bathtub
- Bathtub With Separate Shower Stall
Outdoor Features
- Patio
- Outdoor Storage
Schools
- Desert Mountain Elementary School
- Desert Moon Middle School
- Boulder Creek High School
Horse Facilities and Amenities
- Horses Allowed On Property
Utilities
- Refrigerated Cooling System
- Heating Available
- Septic Tank
- High Speed Internet
- Cable TV Available
Community Details
- No Home Owners Association
- Association fees include no fees
- Built by Cavco
Listing and Financial Details
- Tax Lot SW4 SE4 SW4 NW4 EX W
- Assessor Parcel Number 211-53-054-B
Map
Home Values in the Area
Average Home Value in this Area
Property History
| Date | Event | Price | Change | Sq Ft Price |
|---|---|---|---|---|
| 04/24/2025 04/24/25 | For Sale | $699,950 | 0.0% | $248 / Sq Ft |
| 04/16/2025 04/16/25 | Off Market | $699,950 | -- | -- |
| 04/16/2025 04/16/25 | For Sale | $699,950 | +97.2% | $248 / Sq Ft |
| 12/30/2020 12/30/20 | Sold | $355,000 | +1.5% | $160 / Sq Ft |
| 12/29/2020 12/29/20 | For Sale | $349,900 | 0.0% | $157 / Sq Ft |
| 12/29/2020 12/29/20 | Price Changed | $349,900 | 0.0% | $157 / Sq Ft |
| 10/26/2020 10/26/20 | Pending | -- | -- | -- |
| 10/23/2020 10/23/20 | For Sale | $349,900 | -- | $157 / Sq Ft |
Similar Homes in the area
Source: Arizona Regional Multiple Listing Service (ARMLS)
MLS Number: 6150840
- 35207 N Central Ave
- 36117 N 10th Ave
- 23 E Cloud Rd
- 0 E Cloud Rd Unit 5 6820750
- 35035 N 3rd St
- 34889 N 3rd St
- 36014 N 3rd St
- 35849 N 3rd St
- 36115 N 15th Ave
- 34122 N 2nd Ave
- 112 W Sagebrush Dr
- 256 Tumbleweed Dr
- 511 E Tumbleweed Dr
- 36223 N 17th Ave
- 0 E Paint Your Wagon Trail Unit 6794326
- 35852 N 10th St
- 1510 E Red Range Way
- 1801 W Sentinel Rock Rd Unit 1
- 1829 W Cloud Rd
- 36524 N 17th Ave
