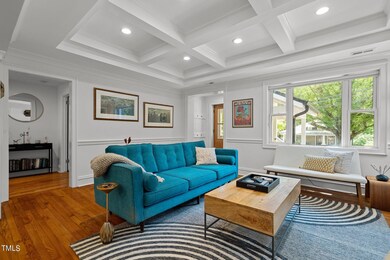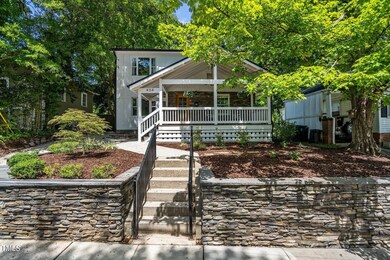
404 W Roanoke Park Dr Raleigh, NC 27608
Five Points East NeighborhoodHighlights
- Craftsman Architecture
- Wood Flooring
- Mud Room
- Underwood Magnet Elementary School Rated A
- Main Floor Bedroom
- 2-minute walk to Roanoke Park
About This Home
As of December 2024Five Points Classic - Circa 1951 - Stunning bungalow & seamless addition done in 2018. Four bedroom, with a double primary, up or down! Tasteful blend of historic charm and modern style and gorgeous updated kitchen and baths. Situated in one of the area's premier addresses and nestled into the neighborhood just across from Raleigh, pocket park, Roanoke Park. Close to Raleigh's premier 5 Points restaurants and breweries, you're convenient to everything!
Open expansive open floorplan, seamlessly integrates the living, dining, and kitchen areas, perfect for both daily living and entertaining. A spacious island kitchen boasts quartz countertops, vaulted kitchen ceiling, and high-end stainless steel appliances & gas cooktop, wall oven & microwave, all create a entertaining space and gourmet kitchen for culinary enthusiasts. Just off kitchen at back entry to home, is a mud room/cubby/laundry area, a delight for even the most organized.
Throughout the home, discover beautiful hardwood floors, heavy trim detailing. Elegant coffered ceilings in the living and dining rooms, add timeless character and sophistication. Relax on the inviting front porch with a cathedral ceiling, perfect for enjoying morning coffee or evening sunsets.
Beautiful metal seamed roof proves durability and a stylish aesthetic. Energy efficient climate control with dual-zoned HVAC systems. There is additional storage space behind the home, a shed, that can be for tools and outdoor equipment or your new studio!
Home Details
Home Type
- Single Family
Est. Annual Taxes
- $7,111
Year Built
- Built in 1951
Lot Details
- 5,227 Sq Ft Lot
- Back Yard Fenced
Home Design
- Craftsman Architecture
- Transitional Architecture
- Bungalow
- Combination Foundation
- Metal Roof
- Lead Paint Disclosure
Interior Spaces
- 2,401 Sq Ft Home
- 2-Story Property
- Smooth Ceilings
- Mud Room
- Family Room with Fireplace
- Combination Kitchen and Dining Room
- Fire and Smoke Detector
Kitchen
- Oven
- Gas Cooktop
- Range Hood
- Microwave
- Dishwasher
- Stainless Steel Appliances
- Kitchen Island
- Quartz Countertops
- Disposal
Flooring
- Wood
- Ceramic Tile
Bedrooms and Bathrooms
- 4 Bedrooms
- Main Floor Bedroom
Laundry
- Laundry Room
- Stacked Washer and Dryer
Parking
- 2 Car Garage
- Parking Pad
- Parking Storage or Cabinetry
- 2 Open Parking Spaces
Schools
- Underwood Elementary School
- Oberlin Middle School
- Broughton High School
Utilities
- Cooling Available
- Heating System Uses Gas
- Heat Pump System
- Community Sewer or Septic
Community Details
- No Home Owners Association
- Five Points Village Subdivision
Listing and Financial Details
- Assessor Parcel Number Real Estate ID 0011959 PIN # 1704672037
Map
Home Values in the Area
Average Home Value in this Area
Property History
| Date | Event | Price | Change | Sq Ft Price |
|---|---|---|---|---|
| 12/27/2024 12/27/24 | Sold | $970,909 | -2.7% | $404 / Sq Ft |
| 12/06/2024 12/06/24 | Pending | -- | -- | -- |
| 12/01/2024 12/01/24 | For Sale | $998,000 | -- | $416 / Sq Ft |
Tax History
| Year | Tax Paid | Tax Assessment Tax Assessment Total Assessment is a certain percentage of the fair market value that is determined by local assessors to be the total taxable value of land and additions on the property. | Land | Improvement |
|---|---|---|---|---|
| 2024 | $7,111 | $816,487 | $503,500 | $312,987 |
| 2023 | $7,282 | $666,239 | $320,000 | $346,239 |
| 2022 | $6,766 | $666,239 | $320,000 | $346,239 |
| 2021 | $6,503 | $666,239 | $320,000 | $346,239 |
| 2020 | $6,384 | $666,239 | $320,000 | $346,239 |
| 2019 | $6,580 | $566,019 | $220,000 | $346,019 |
| 2018 | $0 | $305,557 | $220,000 | $85,557 |
| 2017 | $4,279 | $409,392 | $220,000 | $189,392 |
| 2016 | $4,191 | $409,392 | $220,000 | $189,392 |
| 2015 | $4,159 | $399,703 | $211,500 | $188,203 |
| 2014 | $3,944 | $399,703 | $211,500 | $188,203 |
Mortgage History
| Date | Status | Loan Amount | Loan Type |
|---|---|---|---|
| Previous Owner | $282,400 | New Conventional | |
| Previous Owner | $192,000 | New Conventional | |
| Previous Owner | $205,000 | Fannie Mae Freddie Mac | |
| Previous Owner | $204,000 | Unknown | |
| Previous Owner | $43,000 | Purchase Money Mortgage | |
| Previous Owner | $75,000 | Credit Line Revolving |
Deed History
| Date | Type | Sale Price | Title Company |
|---|---|---|---|
| Warranty Deed | $670,000 | None Available | |
| Warranty Deed | $353,000 | None Available | |
| Interfamily Deed Transfer | -- | None Available | |
| Interfamily Deed Transfer | -- | None Available | |
| Warranty Deed | $255,000 | -- |
Similar Homes in Raleigh, NC
Source: Doorify MLS
MLS Number: 10065525
APN: 1704.11-67-2037-000
- 306 Perry St
- 202 Duncan St
- 1608 Scales St
- 206 Bickett Blvd
- 307 Bickett Blvd
- 1414 Scales St
- 1523 Havenmont Ct
- 1521 Havenmont Ct
- 1525 Havenmont Ct
- 1535 Urban Trace Ln
- 1803 White Oak Rd
- 1533 Urban Trace Ln
- 1527 Havenmont Ct
- 1531 Urban Trace Ln
- 1442 Barton Place Dr
- 1438 Barton Place Dr
- 709 Caswell Heights Ln
- 204 E Whitaker Mill Rd
- 208 E Whitaker Mill Rd
- 209 E Whitaker Mill Rd






