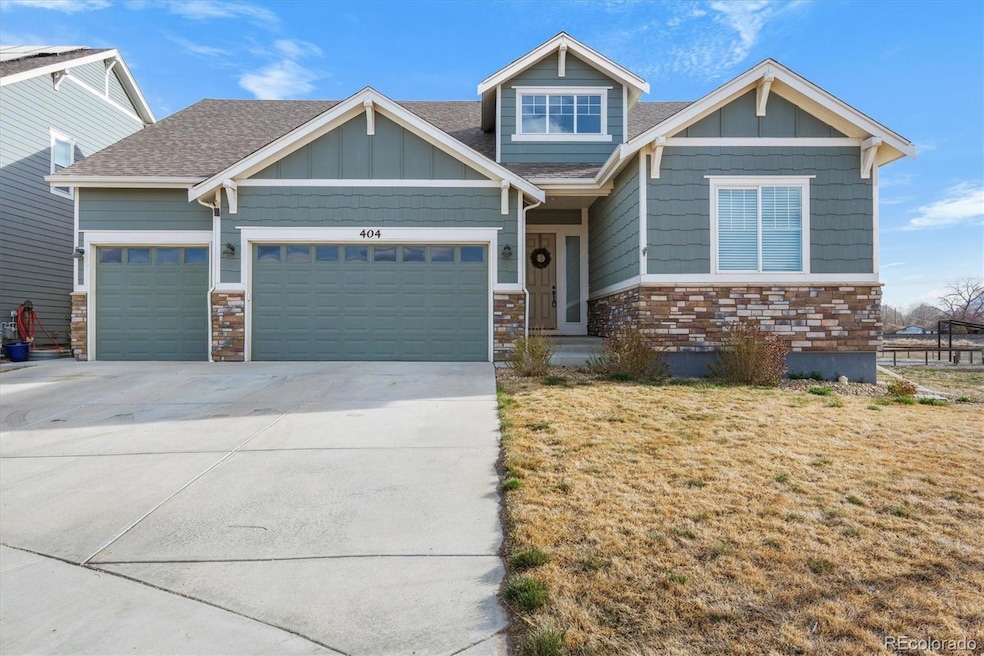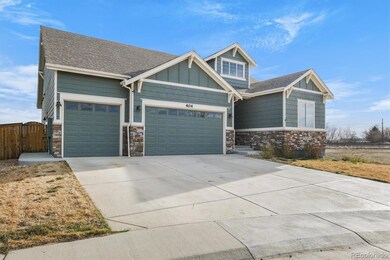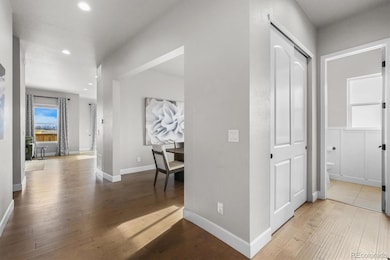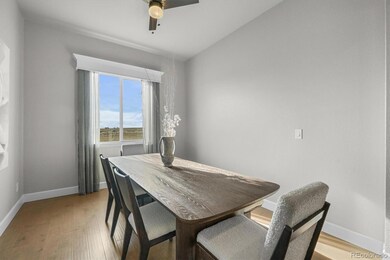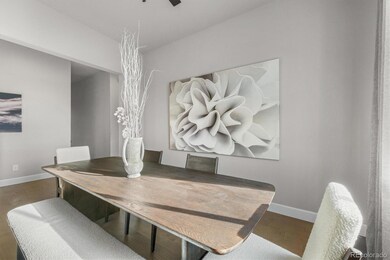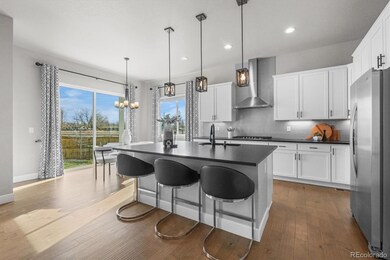
404 Wagon Bend Rd Berthoud, CO 80513
Estimated payment $4,250/month
Highlights
- Primary Bedroom Suite
- High Ceiling
- No HOA
- Carrie Martin Elementary School Rated 9+
- Mud Room
- Covered patio or porch
About This Home
Welcome to 404 Wagon Bend Rd., Berthoud, CO 80513—a stunning residence nestled at the end of a quiet cul-de-sac, offering exceptional upgrades, luxury finishes, and an inviting layout perfect for modern living. This home is the epitome of comfort and style, enhanced by thoughtful design elements throughout. Step inside and be greeted by 10-foot ceilings and grand 8-foot doors, creating a sense of space and sophistication in every room. The heart of the home features an upgraded gourmet kitchen, beautifully designed for both function and flair with premium appliances, sleek countertops, and ample cabinetry—ideal for home chefs and entertainers alike. Enjoy the warmth of brand-new flooring throughout, including plush carpet and elegant LVP, offering a fresh, move-in-ready ambiance. The finished basement adds additional flexible living space, perfect for a home office, gym, guest suite, or recreational area. The covered back patio provides a tranquil outdoor escape, perfect for morning coffee or summer BBQs, and the outdoor storage shed offers practical space for tools, bikes, and seasonal items. Located in a peaceful neighborhood in Berthoud, this property offers a quiet cul-de-sac setting while still providing easy access to parks, schools, shopping, and community events. Don't miss your opportunity to own this beautifully upgraded home that blends luxury and practicality in one exceptional package. Schedule your private showing today and experience the charm of 404 Wagon Bend Rd for yourself!
Listing Agent
Berkshire Hathaway HomeServices Colorado Real Estate, LLC – Erie Brokerage Email: hollysellsco@gmail.com,720-556-0080 License #100071644

Home Details
Home Type
- Single Family
Est. Annual Taxes
- $6,451
Year Built
- Built in 2019
Lot Details
- 7,831 Sq Ft Lot
- Cul-De-Sac
- South Facing Home
- Property is Fully Fenced
- Level Lot
Parking
- 3 Car Attached Garage
Home Design
- Frame Construction
- Composition Roof
Interior Spaces
- 1-Story Property
- Wet Bar
- High Ceiling
- Ceiling Fan
- Double Pane Windows
- Mud Room
- Entrance Foyer
- Family Room
- Living Room with Fireplace
- Dining Room
- Home Security System
- Laundry Room
Kitchen
- Breakfast Area or Nook
- Eat-In Kitchen
- Oven
- Range
- Microwave
- Dishwasher
- Kitchen Island
Flooring
- Carpet
- Laminate
- Tile
Bedrooms and Bathrooms
- 4 Bedrooms | 2 Main Level Bedrooms
- Primary Bedroom Suite
- Walk-In Closet
Finished Basement
- Basement Fills Entire Space Under The House
- Bedroom in Basement
- 2 Bedrooms in Basement
Schools
- Carrie Martin Elementary School
- Bill Reed Middle School
- Thompson Valley High School
Additional Features
- Smoke Free Home
- Covered patio or porch
- Ground Level
- Forced Air Heating and Cooling System
Community Details
- No Home Owners Association
- Prairie Star Subdivision
Listing and Financial Details
- Exclusions: Sellers Personal Property
- Assessor Parcel Number R1663363
Map
Home Values in the Area
Average Home Value in this Area
Tax History
| Year | Tax Paid | Tax Assessment Tax Assessment Total Assessment is a certain percentage of the fair market value that is determined by local assessors to be the total taxable value of land and additions on the property. | Land | Improvement |
|---|---|---|---|---|
| 2025 | $6,311 | $44,997 | $8,201 | $36,796 |
| 2024 | $6,311 | $44,997 | $8,201 | $36,796 |
| 2022 | $5,184 | $35,187 | $6,616 | $28,571 |
| 2021 | $5,283 | $36,201 | $6,807 | $29,394 |
| 2020 | $4,932 | $33,791 | $7,200 | $26,591 |
| 2019 | $3,111 | $21,721 | $21,721 | $0 |
| 2018 | $2,447 | $16,530 | $16,530 | $0 |
| 2017 | $6 | $10 | $10 | $0 |
Property History
| Date | Event | Price | Change | Sq Ft Price |
|---|---|---|---|---|
| 04/04/2025 04/04/25 | For Sale | $665,000 | -- | $219 / Sq Ft |
Deed History
| Date | Type | Sale Price | Title Company |
|---|---|---|---|
| Special Warranty Deed | $556,559 | Land Title Guarantee |
Mortgage History
| Date | Status | Loan Amount | Loan Type |
|---|---|---|---|
| Open | $237,000 | New Conventional | |
| Closed | $250,000 | New Conventional |
Similar Homes in Berthoud, CO
Source: REcolorado®
MLS Number: 6162140
APN: 94023-28-010
- 452 Wagon Bend Rd
- 464 Wagon Bend Rd
- 376 Country Rd
- 678 Grand Market Ave
- 2842 Tallgrass Ln
- 2719 Tallgrass Ln
- 2602 Tallgrass Trail
- 105 49th St SW
- 2790 Center Park Way
- 878 Wagon Bend Rd
- 106 Sunset Ct
- 1022 Wagon Bend Rd
- 2912 Urban Place
- 2983 Urban Place
- 4321 S Arthur Ave
- 4349 Page Place
- 2221 Clayton Place
- 2266 Breckenridge Dr
- 1403 Crestridge Dr
- 323 42nd St SW Unit 1
