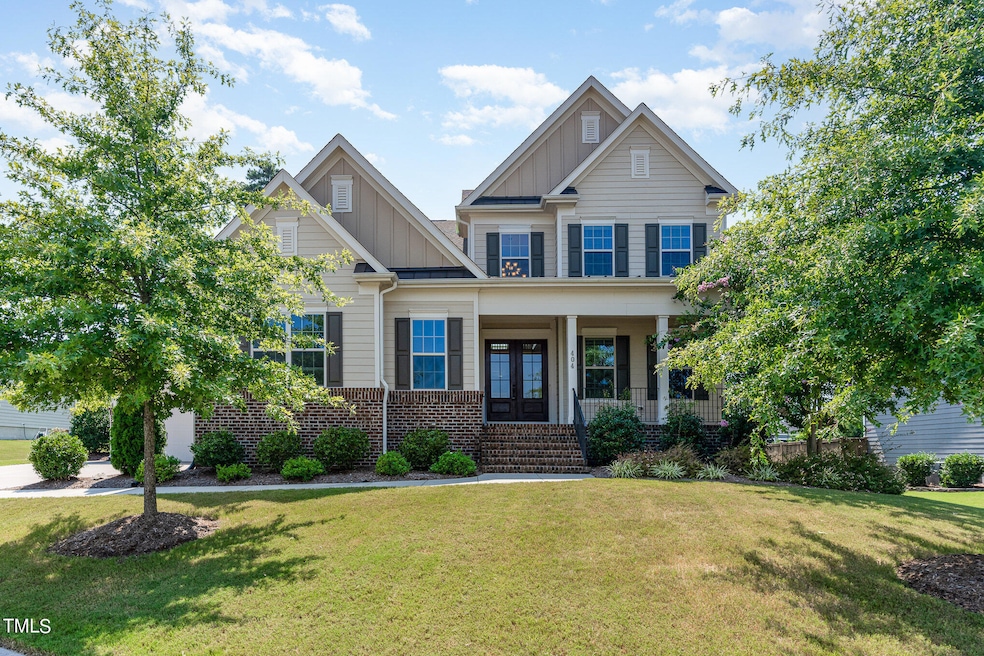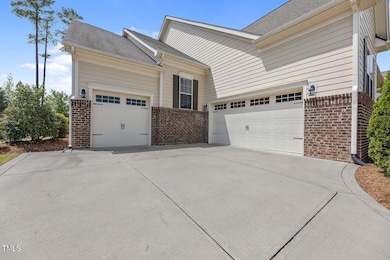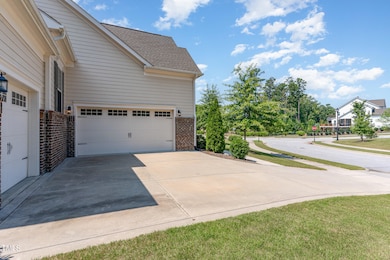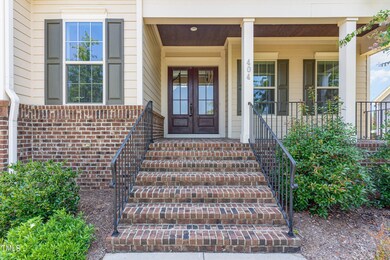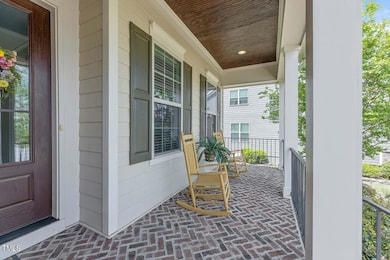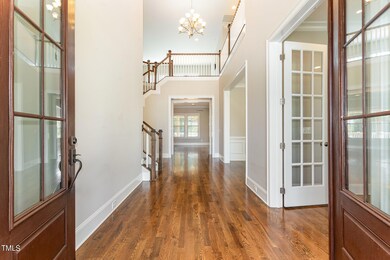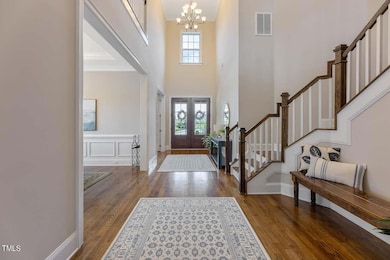
Highlights
- Open Floorplan
- Clubhouse
- Living Room with Fireplace
- North Chatham Elementary School Rated A-
- Deck
- Transitional Architecture
About This Home
As of January 2025Welcome to 404 Whispering Hills Ct, a stunning luxury home nestled in West Cary. This exquisite property boasts 4 spacious bedrooms and 3.5 baths, offering the perfect blend of elegance and comfort. As you step inside, you'll be greeted by soaring ceilings and beautiful hardwood floors that create an inviting atmosphere throughout the main living areas. The thoughtfully designed floor plan includes a dedicated home office and a convenient first-floor bedroom suite, along with a generous laundry room for added convenience. Entertain in style in the formal dining room, adorned with a beautiful trey ceiling and picture frame molding, setting the stage for memorable gatherings. The gourmet kitchen is a chef's dream, featuring stainless steel appliances, an expansive island, and a walk-in pantry, all seamlessly flowing into the living room and breakfast nook with picturesque views of the backyard. Retreat to the luxurious primary suite located on the main level, complete with a stunning coffered ceiling and an oversized walk-in shower that transforms your daily routine into a spa-like experience. Upstairs, you'll find two generously sized bedrooms and a full bath, along with a spacious bonus room that offers endless possibilities for recreation or relaxation. Step outside to the screened-in porch and deck, perfect for entertaining guests or unwinding in your private, fenced yard. Located conveniently near 540, RTP, Durham, and Chapel Hill, you'll enjoy easy access to local amenities, parks, and shopping. Don't miss your chance to make this luxurious haven your new home! Schedule a tour today and experience the elegance and comfort of 404 Whispering Hills Ct for yourself!
Home Details
Home Type
- Single Family
Est. Annual Taxes
- $7,441
Year Built
- Built in 2016
Lot Details
- 0.38 Acre Lot
- Cul-De-Sac
- North Facing Home
- Wood Fence
- Back Yard Fenced and Front Yard
HOA Fees
- $90 Monthly HOA Fees
Parking
- 3 Car Attached Garage
- Garage Door Opener
- Private Driveway
- 4 Open Parking Spaces
Home Design
- Transitional Architecture
- Traditional Architecture
- Brick Exterior Construction
- Block Foundation
- Shingle Roof
- Shake Siding
Interior Spaces
- 3,832 Sq Ft Home
- 2-Story Property
- Open Floorplan
- Built-In Features
- Crown Molding
- Tray Ceiling
- Smooth Ceilings
- High Ceiling
- Ceiling Fan
- Chandelier
- Insulated Windows
- Blinds
- Entrance Foyer
- Living Room with Fireplace
- 11 Fireplaces
- Breakfast Room
- Dining Room
- Home Office
- Loft
- Screened Porch
- Fire and Smoke Detector
- Attic
Kitchen
- Eat-In Kitchen
- Butlers Pantry
- Built-In Oven
- Gas Cooktop
- Range Hood
- Microwave
- Plumbed For Ice Maker
- Dishwasher
- Stainless Steel Appliances
- Kitchen Island
- Granite Countertops
Flooring
- Wood
- Carpet
- Tile
Bedrooms and Bathrooms
- 4 Bedrooms
- Primary Bedroom on Main
- Walk-In Closet
- In-Law or Guest Suite
- Primary bathroom on main floor
- Double Vanity
- Separate Shower in Primary Bathroom
- Soaking Tub
- Bathtub with Shower
- Walk-in Shower
Laundry
- Laundry Room
- Laundry on main level
- Sink Near Laundry
- Washer Hookup
Outdoor Features
- Deck
Schools
- N Chatham Elementary School
- Margaret B Pollard Middle School
- Seaforth High School
Utilities
- Forced Air Zoned Heating and Cooling System
- Heating System Uses Gas
- Heating System Uses Natural Gas
- Natural Gas Connected
- High Speed Internet
- Cable TV Available
Listing and Financial Details
- Assessor Parcel Number 0090499
Community Details
Overview
- Association fees include ground maintenance, storm water maintenance
- Stonewater HOA, Phone Number (919) 240-4045
- The Piazza At Stonewater Subdivision
Amenities
- Clubhouse
Recreation
- Community Pool
Map
Home Values in the Area
Average Home Value in this Area
Property History
| Date | Event | Price | Change | Sq Ft Price |
|---|---|---|---|---|
| 01/27/2025 01/27/25 | Sold | $1,005,000 | -12.6% | $262 / Sq Ft |
| 12/20/2024 12/20/24 | Pending | -- | -- | -- |
| 10/09/2024 10/09/24 | Price Changed | $1,150,000 | -3.4% | $300 / Sq Ft |
| 09/25/2024 09/25/24 | For Sale | $1,190,000 | 0.0% | $311 / Sq Ft |
| 09/24/2024 09/24/24 | Off Market | $1,190,000 | -- | -- |
| 08/28/2024 08/28/24 | For Sale | $1,190,000 | -- | $311 / Sq Ft |
Tax History
| Year | Tax Paid | Tax Assessment Tax Assessment Total Assessment is a certain percentage of the fair market value that is determined by local assessors to be the total taxable value of land and additions on the property. | Land | Improvement |
|---|---|---|---|---|
| 2024 | $7,441 | $708,710 | $155,137 | $553,573 |
| 2023 | $7,441 | $708,710 | $155,137 | $553,573 |
| 2022 | $7,158 | $708,710 | $155,137 | $553,573 |
| 2021 | $7,158 | $708,710 | $155,137 | $553,573 |
| 2020 | $6,776 | $664,265 | $180,000 | $484,265 |
| 2019 | $6,776 | $664,265 | $180,000 | $484,265 |
| 2018 | $6,497 | $664,265 | $180,000 | $484,265 |
| 2017 | $6,497 | $664,265 | $180,000 | $484,265 |
| 2016 | $1,594 | $46,541 | $46,541 | $0 |
Mortgage History
| Date | Status | Loan Amount | Loan Type |
|---|---|---|---|
| Open | $1,005,000 | New Conventional | |
| Previous Owner | $522,750 | New Conventional |
Deed History
| Date | Type | Sale Price | Title Company |
|---|---|---|---|
| Warranty Deed | $1,005,000 | None Listed On Document | |
| Warranty Deed | $645,000 | None Available | |
| Warranty Deed | $615,000 | First American Title |
About the Listing Agent

Leslie is a Trusted Advisor who can identify problems and quickly find a solution that will work for her clients to help them navigate some of the most crucial financial decisions. Her diverse background in Statistics and years of marketing experience in the advertising world, plus the knowledge of having lived in the Triangle for over 30+ years, allows her to bring a unique blend of abilities to the table for her clients.
Leslie's Other Listings
Source: Doorify MLS
MLS Number: 10049392
APN: 90499
- 830 Finnbar Dr
- 832 Mountain Vista Ln
- 563 Tomkins Loop
- 241 Lifeson Way
- 2227 Rocky Bay Ct
- 224 Clear River Place
- 136 Sabiston Ct
- 144 Sabiston Ct
- 452 Panorama Park Place
- 821 Blackfriars Loop
- 449 Sandy Whispers Place
- 146 Skyros Loop
- 812 Gillinder Place
- 850 Bristol Bridge Dr
- 629 Peach Orchard Place
- 734 Hornchurch Loop
- 1129 Sequoia Creek Ln
- 113 Woodland Ridge Ct
- 743 Silver Stream Ln
- 103 Woodland Ridge Ct
