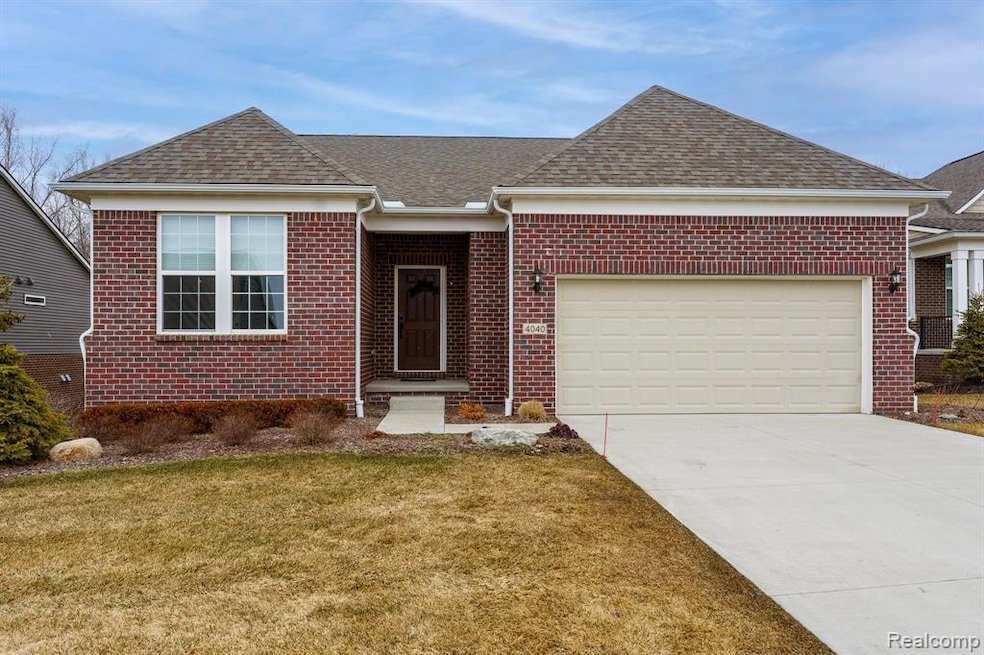
$485,000
- 2 Beds
- 2 Baths
- 1,722 Sq Ft
- 4035 Ashdale Way
- Clarkston, MI
Experience the epitome of modern living in this NEWLY constructed ranch-style home boasting 2 bedrooms, 2 baths, and an inviting den. Nestled seamlessly between the prestigious Oakhurst and Pine Knob golf courses, this residence offers the perfect blend of tranquility and accessibility.An open layout effortlessly connects the living, dining, and kitchen areas, setting the stage for
Jennifer Murray KW Professionals Brighton
