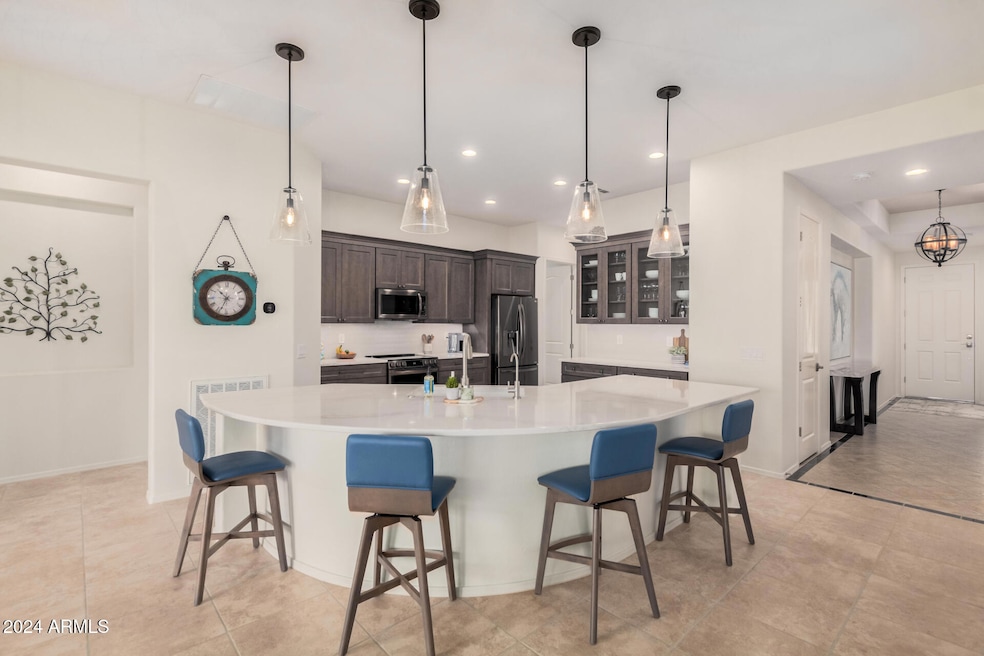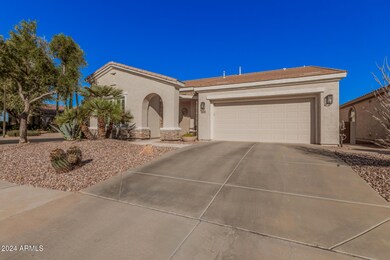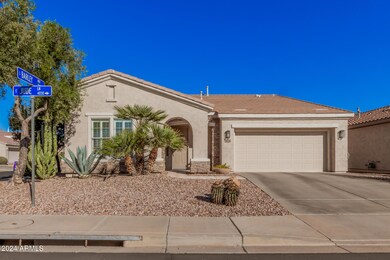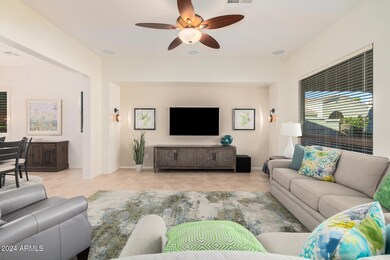
4040 E Jude Ln Gilbert, AZ 85298
Trilogy NeighborhoodHighlights
- Golf Course Community
- Fitness Center
- Clubhouse
- Cortina Elementary School Rated A
- Gated Community
- Corner Lot
About This Home
As of February 2025Discover this Gorgeous Updated Home, Situated on a Prime Corner Lot, Next to a Beautiful Park! The Spacious Open Floor Plan Features a Remodeled Kitchen, Gorgeous Quartz Counters, Custom Thomasville Cabinetry, New SS Appliances, Garden Sink, Pendant Lights, Under Cabinet Lighting, Walk in Pantry, Breakfast Bar, Formal Dining, LG Tile Flooring. The Agave Floor Plan Also Features a Den/Office w/ Plantation Shutters, A Guest Suite & Bathroom w/Tub/Shower Combo & Raised Height Sink Counters. Entertain in the Open Great Room and Plenty of Wall Space For Your Wide Screen TV, Natural Light, & Views to Backyard! The Spacious Primary Retreat Will Impress You w/Plush Carpet, Plantation Shutters, Direct Outdoor Access, an Ensuite w/Two Vanities, Remodeled Shower w/Seamless Glass, a Walk-in Closet With Closet Organizers.
The Home Also Features Many Upgrades Such a New 5 Ton, 15 Seer A/C System, Fresh Interior & Exterior Painting, Updated Light Fixtures, New Smoke Detectors, Air Ducts & Dryer Vent Cleaned, Added Attic Insulation.
Relax & Entertain on the Extended Tiled Patio With a Gas BBQ and a Gas Fire Pit, an Electric Sun Shade, A Privacy Wall Added For your Enjoyment, A Custom Side Gate, New Irrigation Drip System, A Fenced Yard, Ceiling Fans on Patio.
The 2 Car Garage Features a Zero Grade Epoxy Floors, Built In Cabinets, Over Head Storage, A New Garage Door and a Quite New Door Opener w/Camera Feature. Concrete Walk Way to Trash Can Area on the Side of House!
Don't Miss This Immaculate Beautiful Home!
Home Details
Home Type
- Single Family
Est. Annual Taxes
- $2,561
Year Built
- Built in 2004
Lot Details
- 6,594 Sq Ft Lot
- Desert faces the front and back of the property
- Wrought Iron Fence
- Block Wall Fence
- Corner Lot
- Front and Back Yard Sprinklers
- Sprinklers on Timer
HOA Fees
- $209 Monthly HOA Fees
Parking
- 2 Car Direct Access Garage
- Garage Door Opener
Home Design
- Wood Frame Construction
- Tile Roof
- Stone Exterior Construction
- Stucco
Interior Spaces
- 2,114 Sq Ft Home
- 1-Story Property
- Ceiling height of 9 feet or more
- Ceiling Fan
- Double Pane Windows
- Low Emissivity Windows
Kitchen
- Kitchen Updated in 2023
- Breakfast Bar
- Built-In Microwave
- Kitchen Island
Flooring
- Carpet
- Tile
Bedrooms and Bathrooms
- 2 Bedrooms
- Remodeled Bathroom
- 2 Bathrooms
- Dual Vanity Sinks in Primary Bathroom
Accessible Home Design
- Accessible Hallway
- No Interior Steps
- Stepless Entry
- Raised Toilet
Outdoor Features
- Covered patio or porch
- Fire Pit
- Built-In Barbecue
Schools
- Adult Elementary And Middle School
- Adult High School
Utilities
- Cooling System Updated in 2023
- Refrigerated Cooling System
- Heating System Uses Natural Gas
- Water Filtration System
- High Speed Internet
- Cable TV Available
Listing and Financial Details
- Tax Lot 1131
- Assessor Parcel Number 313-05-360
Community Details
Overview
- Association fees include ground maintenance, street maintenance
- Trilogy@ Power Ranch Association, Phone Number (480) 279-2053
- Built by Shea Homes
- Trilogy Unit 6 Subdivision, Agave Floorplan
Amenities
- Clubhouse
- Theater or Screening Room
- Recreation Room
Recreation
- Golf Course Community
- Pickleball Courts
- Fitness Center
- Heated Community Pool
- Community Spa
- Bike Trail
Security
- Gated Community
Map
Home Values in the Area
Average Home Value in this Area
Property History
| Date | Event | Price | Change | Sq Ft Price |
|---|---|---|---|---|
| 02/12/2025 02/12/25 | Sold | $688,500 | -0.9% | $326 / Sq Ft |
| 01/06/2025 01/06/25 | Pending | -- | -- | -- |
| 12/10/2024 12/10/24 | For Sale | $695,000 | +80.3% | $329 / Sq Ft |
| 02/28/2018 02/28/18 | Sold | $385,500 | -1.0% | $182 / Sq Ft |
| 01/18/2018 01/18/18 | Pending | -- | -- | -- |
| 01/15/2018 01/15/18 | For Sale | $389,500 | -- | $184 / Sq Ft |
Tax History
| Year | Tax Paid | Tax Assessment Tax Assessment Total Assessment is a certain percentage of the fair market value that is determined by local assessors to be the total taxable value of land and additions on the property. | Land | Improvement |
|---|---|---|---|---|
| 2025 | $2,561 | $32,849 | -- | -- |
| 2024 | $2,574 | $31,285 | -- | -- |
| 2023 | $2,574 | $41,080 | $8,210 | $32,870 |
| 2022 | $2,461 | $34,620 | $6,920 | $27,700 |
| 2021 | $2,535 | $33,420 | $6,680 | $26,740 |
| 2020 | $2,586 | $29,210 | $5,840 | $23,370 |
| 2019 | $2,505 | $27,350 | $5,470 | $21,880 |
| 2018 | $2,413 | $26,260 | $5,250 | $21,010 |
| 2017 | $2,325 | $26,850 | $5,370 | $21,480 |
| 2016 | $2,364 | $25,850 | $5,170 | $20,680 |
| 2015 | $2,060 | $23,720 | $4,740 | $18,980 |
Mortgage History
| Date | Status | Loan Amount | Loan Type |
|---|---|---|---|
| Open | $550,800 | New Conventional | |
| Previous Owner | $89,944 | New Conventional | |
| Previous Owner | $100,000 | New Conventional | |
| Previous Owner | $195,450 | New Conventional | |
| Closed | $90,000 | No Value Available |
Deed History
| Date | Type | Sale Price | Title Company |
|---|---|---|---|
| Warranty Deed | $688,500 | Empire Title Agency | |
| Warranty Deed | $385,500 | Grand Canyon Title Agency | |
| Warranty Deed | $340,000 | Ticor Title Agency Of Az Inc | |
| Warranty Deed | $244,390 | First American Title Insuran | |
| Warranty Deed | -- | First American Title Insuran |
Similar Homes in the area
Source: Arizona Regional Multiple Listing Service (ARMLS)
MLS Number: 6790742
APN: 313-05-360
- 4088 E Jude Ln Unit 6
- 4120 E Donato Dr
- 4208 E Indigo St
- 3938 E Ficus Way
- 5405 S Marigold Way Unit 7
- 3943 E Ficus Way
- 4214 E Donato Dr
- 4086 E Narrowleaf Dr
- 4200 E Narrowleaf Dr
- 3816 E Rakestraw Ln
- 4203 E Narrowleaf Dr
- 4249 E Nightingale Ln
- 5041 S Barley Ct
- 5100 S Peach Willow Ln
- 5462 S Luiseno Blvd
- 3935 E Blue Spruce Ln
- 4930 S Forest Ave
- 3717 E Lodgepole Dr
- 3933 E Alfalfa Dr
- 3728 E Narrowleaf Dr






