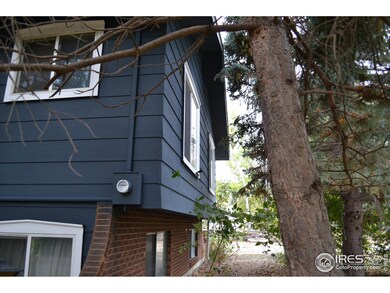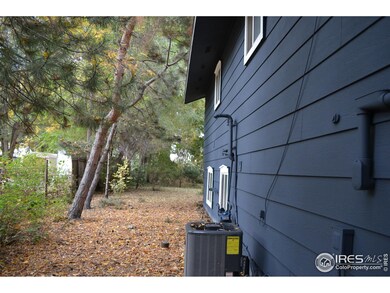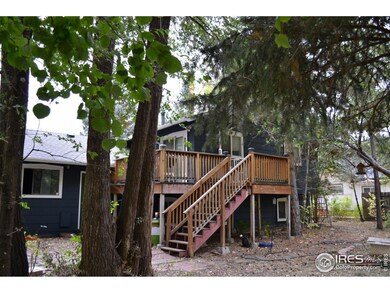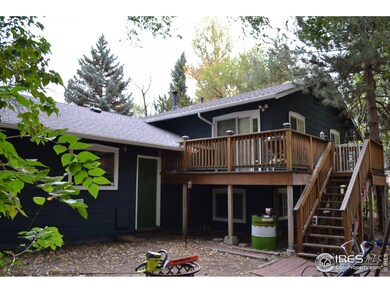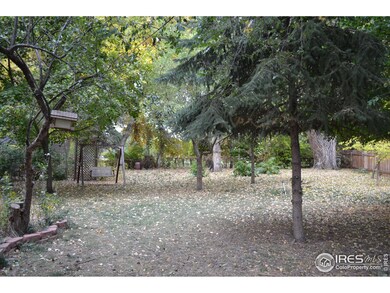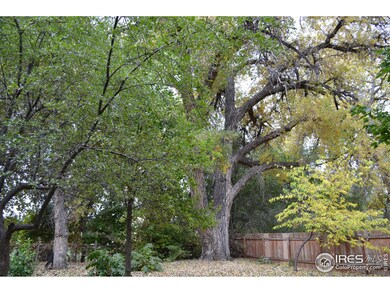
4040 S Garfield Ave Loveland, CO 80537
Highlights
- Parking available for a boat
- Deck
- Wooded Lot
- Carrie Martin Elementary School Rated 9+
- Contemporary Architecture
- Wood Flooring
About This Home
As of March 2025This charming single-family home located at 4040 S Garfield Ave in Loveland, CO was built in 1979 and offers a cozy and inviting atmosphere. With 5 bedrooms and 2 bathrooms spread across 2,400 square feet of finished living space, this home is perfect for a small family or couple looking for a comfortable place to call their own. The home features a traditional two-story layout with a spacious living room, a kitchen equipped with modern appliances, and a dining area perfect for family meals or entertaining guests. The bedrooms are well-sized and offer ample closet space, while the bathrooms are clean and well-maintained. Home also features a new roof (2023), hot water heater (2024), HVAC (2021) Situated on a large lot spanning 22,869 square feet, there is plenty of outdoor space for relaxation, gardening, or outdoor activities. The backyard provides a tranquil setting for enjoying the beautiful Colorado weather, with room for a patio, deck, or garden. Also comes with a chicken coop and all you would need to get started raising chickens or ducks if wanted. Located in a quiet and friendly neighborhood, this home offers a peaceful retreat from the hustle and bustle of city life while still being conveniently close to shopping, dining, and entertainment options. With easy access to major highways and public transportation, commuting to work or school is a breeze. Overall, this home at 4040 S Garfield Ave is a wonderful opportunity for those seeking a well-maintained property with ample space, a great location, and plenty of potential to make it their own. Don't miss out on the chance to make this lovely home yours!
Home Details
Home Type
- Single Family
Est. Annual Taxes
- $2,846
Year Built
- Built in 1979
Lot Details
- 0.52 Acre Lot
- Partially Fenced Property
- Level Lot
- Sprinkler System
- Wooded Lot
Parking
- 2 Car Attached Garage
- Oversized Parking
- Parking available for a boat
Home Design
- Contemporary Architecture
- Raised Ranch Architecture
- Brick Veneer
- Wood Frame Construction
- Composition Roof
Interior Spaces
- 2,403 Sq Ft Home
- 1-Story Property
- Free Standing Fireplace
- Family Room
- Living Room with Fireplace
- Dining Room
- Basement Fills Entire Space Under The House
Kitchen
- Electric Oven or Range
- Dishwasher
- Disposal
Flooring
- Wood
- Carpet
Bedrooms and Bathrooms
- 5 Bedrooms
Laundry
- Laundry on lower level
- Washer and Dryer Hookup
Schools
- Carrie Martin Elementary School
- Clark Middle School
- Thompson Valley High School
Additional Features
- Deck
- Forced Air Heating and Cooling System
Community Details
- No Home Owners Association
- Metes And Bounds Subdivision
Listing and Financial Details
- Assessor Parcel Number R0791458
Map
Home Values in the Area
Average Home Value in this Area
Property History
| Date | Event | Price | Change | Sq Ft Price |
|---|---|---|---|---|
| 03/21/2025 03/21/25 | Sold | $543,935 | -2.7% | $226 / Sq Ft |
| 01/29/2025 01/29/25 | Pending | -- | -- | -- |
| 01/29/2025 01/29/25 | For Sale | $559,000 | 0.0% | $233 / Sq Ft |
| 12/07/2024 12/07/24 | For Sale | $559,000 | 0.0% | $233 / Sq Ft |
| 11/29/2024 11/29/24 | Pending | -- | -- | -- |
| 11/18/2024 11/18/24 | Price Changed | $559,000 | -3.6% | $233 / Sq Ft |
| 10/23/2024 10/23/24 | For Sale | $580,000 | +46.3% | $241 / Sq Ft |
| 01/28/2019 01/28/19 | Off Market | $396,500 | -- | -- |
| 03/30/2018 03/30/18 | Sold | $396,500 | -0.9% | $165 / Sq Ft |
| 02/23/2018 02/23/18 | Pending | -- | -- | -- |
| 02/09/2018 02/09/18 | For Sale | $399,900 | -- | $166 / Sq Ft |
Tax History
| Year | Tax Paid | Tax Assessment Tax Assessment Total Assessment is a certain percentage of the fair market value that is determined by local assessors to be the total taxable value of land and additions on the property. | Land | Improvement |
|---|---|---|---|---|
| 2025 | $2,846 | $39,892 | $2,948 | $36,944 |
| 2024 | $2,846 | $39,892 | $2,948 | $36,944 |
| 2022 | $2,244 | $28,467 | $3,058 | $25,409 |
| 2021 | $2,303 | $29,286 | $3,146 | $26,140 |
| 2020 | $2,684 | $34,127 | $3,146 | $30,981 |
| 2019 | $2,638 | $34,127 | $3,146 | $30,981 |
| 2018 | $3,156 | $38,736 | $3,168 | $35,568 |
| 2017 | $2,716 | $38,736 | $3,168 | $35,568 |
| 2016 | $1,442 | $19,876 | $3,502 | $16,374 |
| 2015 | $1,429 | $19,870 | $3,500 | $16,370 |
| 2014 | $1,285 | $17,280 | $3,500 | $13,780 |
Mortgage History
| Date | Status | Loan Amount | Loan Type |
|---|---|---|---|
| Previous Owner | $380,955 | New Conventional | |
| Previous Owner | $396,500 | VA | |
| Previous Owner | $202,800 | New Conventional | |
| Previous Owner | $207,200 | New Conventional | |
| Previous Owner | $38,850 | Stand Alone Second | |
| Previous Owner | $225,000 | Unknown | |
| Previous Owner | $150,000 | Credit Line Revolving | |
| Previous Owner | $100,000 | Credit Line Revolving |
Deed History
| Date | Type | Sale Price | Title Company |
|---|---|---|---|
| Warranty Deed | $543,935 | Fitco (First Integrity Title C | |
| Warranty Deed | $396,500 | North American Title | |
| Warranty Deed | $259,000 | Security Title | |
| Warranty Deed | -- | Security Title | |
| Quit Claim Deed | $62,000 | -- |
Similar Homes in the area
Source: IRES MLS
MLS Number: 1021074
APN: 95363-00-054
- 228 Leanne Dr
- 323 42nd St SW Unit 1
- 3739 Bellaire Ave
- 4321 S Arthur Ave
- 4349 Page Place
- 432 Valley View Rd
- 239 Robin Dr
- 105 49th St SW
- 926 42nd St SW
- 106 Sunset Ct
- 464 Wagon Bend Rd
- 452 Wagon Bend Rd
- 4001 S Garfield Ave
- 878 Wagon Bend Rd
- 376 Country Rd
- 4015 S County Road 13
- 2842 Tallgrass Ln
- 1022 Wagon Bend Rd
- 1403 Crestridge Dr
- 1305 35th St SW

