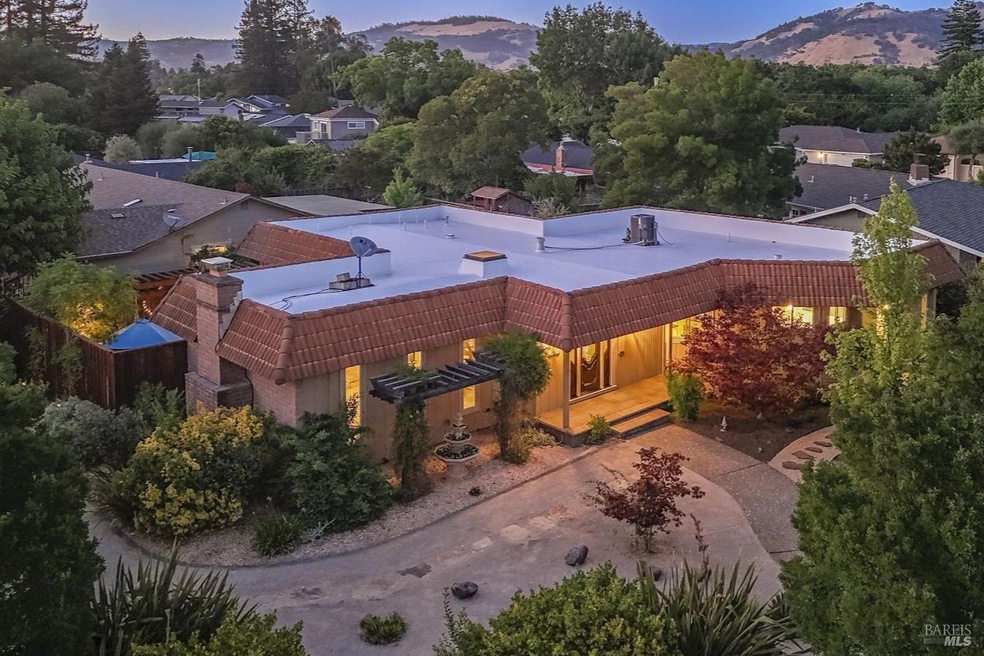
4040 Shadowhill Dr Santa Rosa, CA 95404
Highlights
- Radiant Floor
- Window or Skylight in Bathroom
- Breakfast Area or Nook
- Maria Carrillo High School Rated A
- Great Room
- Walk-In Pantry
About This Home
As of November 2024This single-level Rincon Valley home sits on a corner lot in a very desirable neighborhood known for having exceptional schools & a central location. This home has been extensively remodeled including a 300+ sq ft addition, new chefs' kitchen, new roof, new window & door replacements, along with extensive updating throughout. It has 4 bedrooms & 2.5 baths. The primary bedroom has bamboo floors & its own full bath with heated floors & a walk-in closet. It shares a large private courtyard with the living/dining combo. The courtyard has high privacy fencing with pergola shading, decorative paver stone flooring, lighted steps, & perimeter flower gardens. There's a 2nd guest suite with bamboo floors, a walk-in closet & access to its own large courtyard through new French doors. The 2nd courtyard is also adorned with pergola shading, cement stone tiling, flower gardens & high privacy fencing. This house is tastefully remodeled inside & out. The neighborhood is considered one of the most desirable with its own walking path meandering through Rincon Valley called the 'Brush Creek Trail'. This paved creek walking path has access to Flat Rock, many neighborhood parks, Mission restaurants & Oliver's Market. This is a wonderful area & a fabulous home ready for you to move into now.
Home Details
Home Type
- Single Family
Est. Annual Taxes
- $7,218
Year Built
- Built in 1968 | Remodeled
Lot Details
- 8,821 Sq Ft Lot
- Property is Fully Fenced
- Wood Fence
- Landscaped
- Sprinkler System
Parking
- 1 Car Attached Garage
- Front Facing Garage
- Garage Door Opener
Home Design
- Concrete Foundation
- Frame Construction
- Ceiling Insulation
- Floor Insulation
- Bitumen Roof
- Wood Siding
Interior Spaces
- 2,369 Sq Ft Home
- 1-Story Property
- Awning
- Great Room
- Living Room with Fireplace
- Formal Dining Room
- Laundry in unit
Kitchen
- Breakfast Area or Nook
- Walk-In Pantry
- Double Oven
- Built-In Gas Oven
- Range Hood
- Dishwasher
- Concrete Kitchen Countertops
- Disposal
Flooring
- Bamboo
- Carpet
- Radiant Floor
- Stone
- Tile
Bedrooms and Bathrooms
- 4 Bedrooms
- Walk-In Closet
- Bathroom on Main Level
- Tile Bathroom Countertop
- Separate Shower
- Window or Skylight in Bathroom
Home Security
- Carbon Monoxide Detectors
- Fire and Smoke Detector
Outdoor Features
- Courtyard
- Enclosed patio or porch
Utilities
- Central Heating and Cooling System
- Heating System Uses Gas
- 220 Volts
- Natural Gas Connected
- Cable TV Available
Listing and Financial Details
- Assessor Parcel Number 182-330-032-000
Map
Home Values in the Area
Average Home Value in this Area
Property History
| Date | Event | Price | Change | Sq Ft Price |
|---|---|---|---|---|
| 11/29/2024 11/29/24 | Sold | $920,000 | -7.8% | $388 / Sq Ft |
| 11/13/2024 11/13/24 | Pending | -- | -- | -- |
| 08/21/2024 08/21/24 | Price Changed | $998,000 | -8.9% | $421 / Sq Ft |
| 07/11/2024 07/11/24 | For Sale | $1,095,000 | -- | $462 / Sq Ft |
Tax History
| Year | Tax Paid | Tax Assessment Tax Assessment Total Assessment is a certain percentage of the fair market value that is determined by local assessors to be the total taxable value of land and additions on the property. | Land | Improvement |
|---|---|---|---|---|
| 2023 | $7,218 | $602,603 | $210,411 | $392,192 |
| 2022 | $6,664 | $590,788 | $206,286 | $384,502 |
| 2021 | $6,531 | $579,205 | $202,242 | $376,963 |
| 2020 | $6,507 | $573,267 | $200,169 | $373,098 |
| 2019 | $6,446 | $562,028 | $196,245 | $365,783 |
| 2018 | $6,407 | $551,009 | $192,398 | $358,611 |
| 2017 | $6,289 | $540,206 | $188,626 | $351,580 |
| 2016 | $6,224 | $529,615 | $184,928 | $344,687 |
| 2015 | $6,038 | $521,661 | $182,151 | $339,510 |
| 2014 | $5,818 | $511,443 | $178,583 | $332,860 |
Mortgage History
| Date | Status | Loan Amount | Loan Type |
|---|---|---|---|
| Open | $874,000 | New Conventional | |
| Closed | $874,000 | New Conventional | |
| Previous Owner | $522,000 | New Conventional | |
| Previous Owner | $398,000 | New Conventional | |
| Previous Owner | $377,500 | New Conventional | |
| Previous Owner | $391,000 | Purchase Money Mortgage | |
| Previous Owner | $417,000 | Purchase Money Mortgage | |
| Previous Owner | $296,000 | Credit Line Revolving |
Deed History
| Date | Type | Sale Price | Title Company |
|---|---|---|---|
| Grant Deed | $920,000 | Fidelity National Title | |
| Grant Deed | $920,000 | Fidelity National Title | |
| Grant Deed | $460,000 | Cornerstone Title Company | |
| Grant Deed | $540,000 | Financial Title Company |
Similar Homes in Santa Rosa, CA
Source: Bay Area Real Estate Information Services (BAREIS)
MLS Number: 324054296
APN: 182-330-032
- 1717 Mission Blvd
- 1438 Mission Blvd
- 1536 Mission Blvd
- 1220 Mission Blvd
- 1737 Las Pravadas Ct
- 1824 Primavera Ct
- 46 Randall Ln
- 1143 Forest Glen Way
- 129 Redwing Dr
- 4684 Circle Dr
- 157 Bluejay Dr
- 170 Bluejay Dr
- 1311 Brush Creek Rd
- 459 Mission Blvd
- 824 Brush Creek Rd
- 4608 Tavares Ln
- 1749 Brush Creek Rd
- 664 Acacia Ln
- 35 Maywood Dr
- 2231 Rivera Dr
