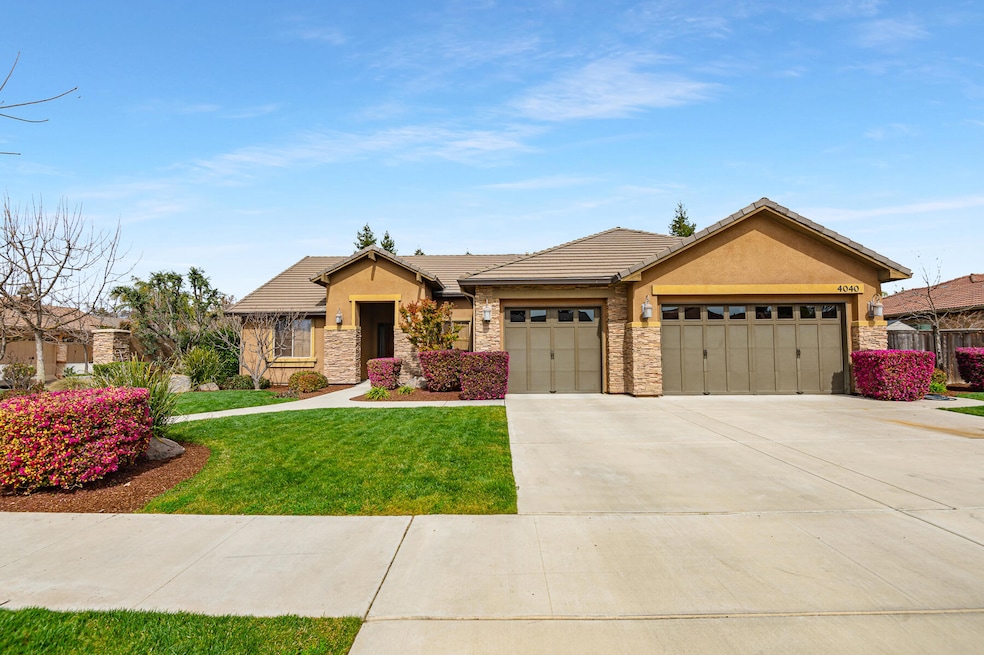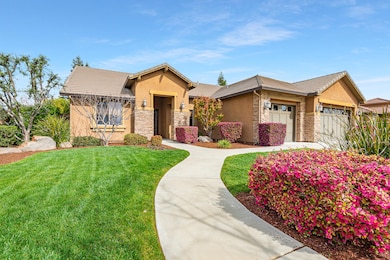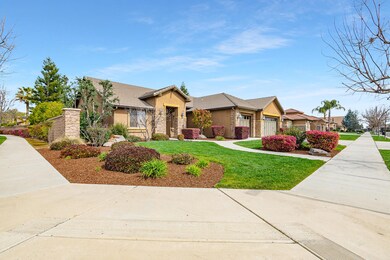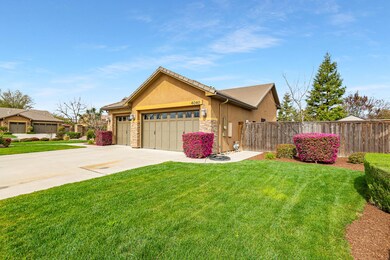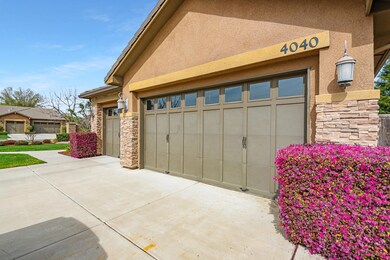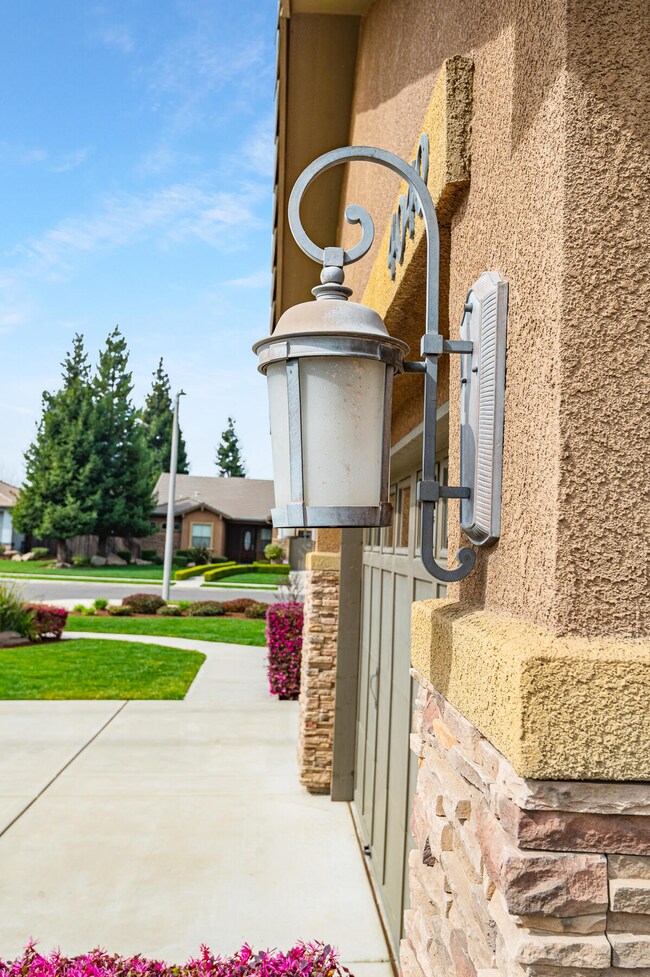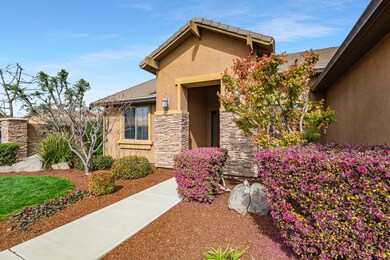
4040 W Oriole Ct Visalia, CA 93291
Northwest Visalia NeighborhoodHighlights
- Above Ground Spa
- RV Access or Parking
- Corner Lot
- Oak Grove Elementary Rated A-
- Open Floorplan
- Stone Countertops
About This Home
As of April 2025I'm delighted to present this custom-built home, where every detail has been carefully crafted to create a truly exceptional living experience. From the moment you enter the neighborhood, you'll feel a sense of charm and warmth that permeates every aspect of this property. The curb appeal is stunning, reflecting the pride of ownership and meticulous care that has gone into creating this beautiful home. Inside, you'll discover a world of elegance and sophistication, with stunning walnut hardwood floors, wood-beamed ceilings, and designer lighting, all perfectly complemented by gorgeous cabinetry and neutral warm tones. The open concept floorplan is designed for effortless entertaining and relaxation, with a charming breakfast nook, formal dining room, and three spacious bedrooms - plus the flexibility to convert the family room into a fourth bedroom if needed. For outdoor enthusiasts, this property offers a tranquil oasis, complete with expansive professionally landscaped grounds, a new spa, covered entertaining areas, a cozy fire pit, and a gardener's dream come true. Get ready to fall in love with your new home. You must see this one! Open House Sunday March 2nd from 12-3pm.
Home Details
Home Type
- Single Family
Est. Annual Taxes
- $6,657
Year Built
- Built in 2011 | Remodeled
Lot Details
- 0.36 Acre Lot
- Lot Dimensions are 150 x 109.34
- Cul-De-Sac
- Fenced
- Corner Lot
- Sprinklers Throughout Yard
- Garden
- Back and Front Yard
Parking
- 2 Car Attached Garage
- Garage Door Opener
- RV Access or Parking
Home Design
- Patio Home
- Tile Roof
Interior Spaces
- 2,380 Sq Ft Home
- 1-Story Property
- Open Floorplan
- Built-In Features
- Bar Fridge
- Crown Molding
- Beamed Ceilings
- Tray Ceiling
- Whole House Fan
- Ceiling Fan
- Recessed Lighting
- Zero Clearance Fireplace
- Family Room Off Kitchen
- Living Room with Fireplace
- Dining Room
- Storage
- Laundry Room
- Attic Fan
Kitchen
- Breakfast Room
- Gas Oven
- Gas Range
- Microwave
- Wine Refrigerator
- Stone Countertops
- Disposal
Bedrooms and Bathrooms
- 3 Bedrooms
- Dual Closets
- Walk-In Closet
- 2 Full Bathrooms
Home Security
- Home Security System
- Carbon Monoxide Detectors
- Fire and Smoke Detector
Eco-Friendly Details
- ENERGY STAR Qualified Appliances
- Energy-Efficient Windows
- Energy-Efficient Exposure or Shade
- Energy-Efficient HVAC
- Energy-Efficient Insulation
- ENERGY STAR Qualified Equipment
- Energy-Efficient Roof
- Energy-Efficient Thermostat
Outdoor Features
- Above Ground Spa
- Courtyard
- Patio
- Exterior Lighting
Utilities
- High Efficiency Air Conditioning
- Forced Air Heating and Cooling System
- Vented Exhaust Fan
- Heating System Uses Natural Gas
- 220 Volts For Spa
- Natural Gas Connected
- Tankless Water Heater
- Cable TV Available
Community Details
- No Home Owners Association
- Building Fire Alarm
Listing and Financial Details
- Assessor Parcel Number 077680011000
Map
Home Values in the Area
Average Home Value in this Area
Property History
| Date | Event | Price | Change | Sq Ft Price |
|---|---|---|---|---|
| 04/04/2025 04/04/25 | Sold | $736,000 | +2.4% | $309 / Sq Ft |
| 03/07/2025 03/07/25 | Pending | -- | -- | -- |
| 03/01/2025 03/01/25 | For Sale | $719,000 | +48.2% | $302 / Sq Ft |
| 07/05/2016 07/05/16 | Sold | $485,000 | -3.0% | $204 / Sq Ft |
| 05/23/2016 05/23/16 | Pending | -- | -- | -- |
| 05/06/2016 05/06/16 | For Sale | $500,000 | -- | $210 / Sq Ft |
Tax History
| Year | Tax Paid | Tax Assessment Tax Assessment Total Assessment is a certain percentage of the fair market value that is determined by local assessors to be the total taxable value of land and additions on the property. | Land | Improvement |
|---|---|---|---|---|
| 2024 | $6,657 | $551,847 | $125,161 | $426,686 |
| 2023 | $6,427 | $541,027 | $122,707 | $418,320 |
| 2022 | $6,110 | $530,419 | $120,301 | $410,118 |
| 2021 | $6,117 | $520,018 | $117,942 | $402,076 |
| 2020 | $6,091 | $514,686 | $116,733 | $397,953 |
| 2019 | $5,864 | $504,594 | $114,444 | $390,150 |
| 2018 | $5,694 | $494,700 | $112,200 | $382,500 |
| 2017 | $5,573 | $485,000 | $110,000 | $375,000 |
| 2016 | $5,239 | $450,943 | $90,189 | $360,754 |
| 2015 | $5,186 | $444,169 | $88,834 | $355,335 |
| 2014 | $5,102 | $435,468 | $87,094 | $348,374 |
Mortgage History
| Date | Status | Loan Amount | Loan Type |
|---|---|---|---|
| Previous Owner | $329,000 | New Conventional | |
| Previous Owner | $356,000 | New Conventional | |
| Previous Owner | $293,400 | New Conventional | |
| Previous Owner | $299,304 | New Conventional | |
| Previous Owner | $908,470 | Unknown | |
| Previous Owner | $1,324,874 | Unknown |
Deed History
| Date | Type | Sale Price | Title Company |
|---|---|---|---|
| Grant Deed | $736,000 | First American Title Company | |
| Grant Deed | $485,000 | Stewart Title | |
| Interfamily Deed Transfer | -- | First American Title Company | |
| Interfamily Deed Transfer | -- | None Available | |
| Interfamily Deed Transfer | -- | None Available | |
| Grant Deed | $426,000 | None Available | |
| Grant Deed | -- | Chicago Title Company |
Similar Homes in Visalia, CA
Source: Tulare County MLS
MLS Number: 233779
APN: 077-680-011-000
- 2650 N Kayenta St
- 4306 W Robin Ave
- 4333 W Lark Ave
- 4350 W Robin Ave
- Lot #8 W Modoc Ave
- 4044 W Delaware Ave Unit 1011v
- 4028 W Delaware Ave Unit 1009v
- 4020 W Delaware Ave Unit 1008v
- 4012 W Delaware Ave Unit 1007v
- 3926 W Delaware Ave Unit 1001v
- 3942 W Delaware Ave Unit 1004v
- 3938 W Delaware Ave Unit 1003v
- 4719 W Oriole Ct
- 7930 W Sunnyview Ave
- 3248 N Kent St
- 3539 W Sunnyview Ave
- 4928 W Wren Ave
- 3725 W Clinton Ave
- 3821 W Vine Ave
- 3842 W Buena Vista Ave
