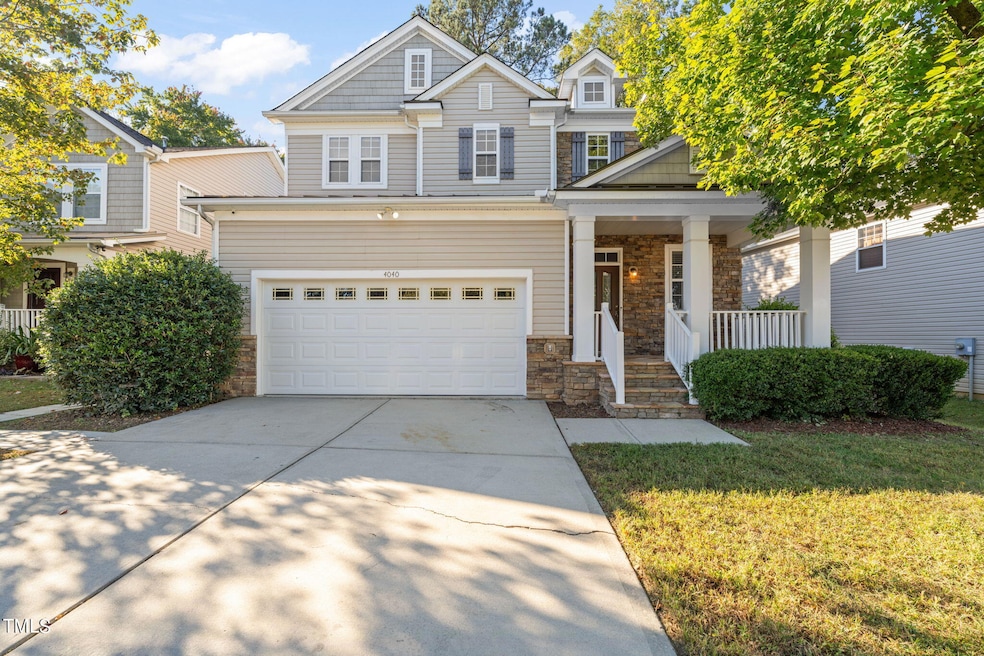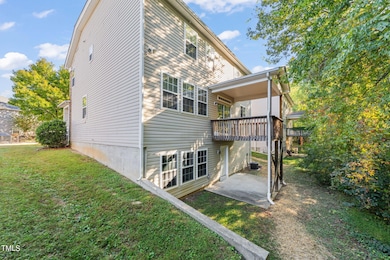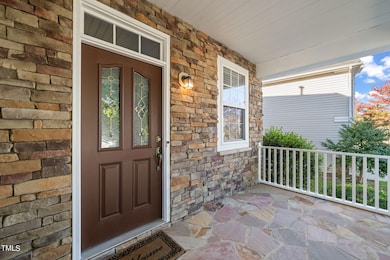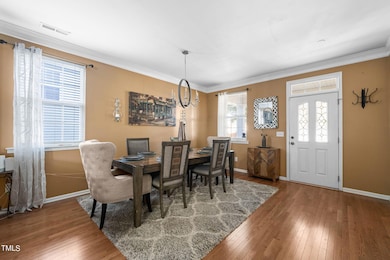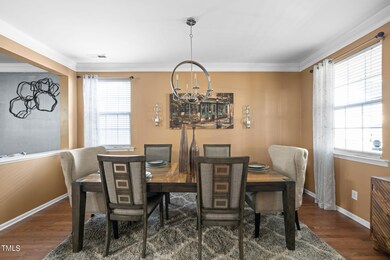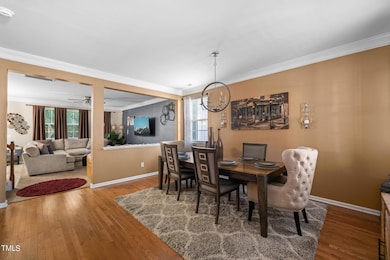
4040 Wester Rd Raleigh, NC 27604
Northeast Raleigh NeighborhoodHighlights
- Open Floorplan
- Deck
- Wood Flooring
- Heritage High School Rated A
- Traditional Architecture
- Loft
About This Home
As of January 2025Seize the opportunity to own this fantastic 3-bedroom gem! With a renovated master bathroom, a new roof (shingles and metal replaced in 2024), and a new water heater from 2023, this home is move-in ready. You'll love hosting in the spacious kitchen that flows seamlessly into the open living area—perfect for entertaining. The 2 large TV's in the main bedroom and family room stay with the house! Don't miss the unfinished basement, already plumbed for a bathroom, offers endless possibilities! Ideally located near shopping, WakeMed, and just minutes from downtown, this home has it all. Don't wait!
Home Details
Home Type
- Single Family
Est. Annual Taxes
- $3,202
Year Built
- Built in 2005
Lot Details
- 5,227 Sq Ft Lot
- Property is zoned R-6
HOA Fees
- $33 Monthly HOA Fees
Parking
- 2 Car Attached Garage
- Front Facing Garage
- 2 Open Parking Spaces
Home Design
- Traditional Architecture
- Slab Foundation
- Metal Roof
- Vinyl Siding
- Stone Veneer
Interior Spaces
- 2,216 Sq Ft Home
- 2-Story Property
- Open Floorplan
- Smooth Ceilings
- Ceiling Fan
- Living Room
- Breakfast Room
- Loft
Kitchen
- Built-In Oven
- Gas Cooktop
- Range Hood
- Microwave
- Dishwasher
- Kitchen Island
- Granite Countertops
Flooring
- Wood
- Carpet
Bedrooms and Bathrooms
- 3 Bedrooms
- Walk-In Closet
- Double Vanity
- Soaking Tub
- Bathtub with Shower
- Walk-in Shower
Laundry
- Laundry Room
- Laundry on upper level
Unfinished Basement
- Walk-Out Basement
- Basement Fills Entire Space Under The House
Outdoor Features
- Deck
- Covered patio or porch
Schools
- Wilburn Elementary School
- Durant Middle School
- Heritage High School
Utilities
- Forced Air Heating and Cooling System
- Heating System Uses Natural Gas
Community Details
- Association fees include unknown
- Hrw Association, Phone Number (919) 787-9000
- Built by KB Homes
- Weslyn Subdivision
Listing and Financial Details
- Notice Of Default
- Assessor Parcel Number 1725729215
Map
Home Values in the Area
Average Home Value in this Area
Property History
| Date | Event | Price | Change | Sq Ft Price |
|---|---|---|---|---|
| 01/24/2025 01/24/25 | Sold | $415,000 | -2.4% | $187 / Sq Ft |
| 12/15/2024 12/15/24 | Pending | -- | -- | -- |
| 12/10/2024 12/10/24 | For Sale | $425,000 | +2.4% | $192 / Sq Ft |
| 11/15/2024 11/15/24 | Off Market | $415,000 | -- | -- |
| 10/31/2024 10/31/24 | Pending | -- | -- | -- |
| 10/18/2024 10/18/24 | For Sale | $425,000 | 0.0% | $192 / Sq Ft |
| 10/08/2024 10/08/24 | Price Changed | $425,000 | -- | $192 / Sq Ft |
Tax History
| Year | Tax Paid | Tax Assessment Tax Assessment Total Assessment is a certain percentage of the fair market value that is determined by local assessors to be the total taxable value of land and additions on the property. | Land | Improvement |
|---|---|---|---|---|
| 2024 | $3,202 | $366,412 | $70,000 | $296,412 |
| 2023 | $2,508 | $228,219 | $32,000 | $196,219 |
| 2022 | $2,331 | $228,219 | $32,000 | $196,219 |
| 2021 | $2,241 | $228,219 | $32,000 | $196,219 |
| 2020 | $2,200 | $228,219 | $32,000 | $196,219 |
| 2019 | $2,334 | $199,703 | $32,000 | $167,703 |
| 2018 | $2,202 | $199,703 | $32,000 | $167,703 |
| 2017 | $2,098 | $199,703 | $32,000 | $167,703 |
| 2016 | $2,055 | $199,703 | $32,000 | $167,703 |
| 2015 | $2,265 | $216,758 | $48,000 | $168,758 |
| 2014 | $2,148 | $216,758 | $48,000 | $168,758 |
Mortgage History
| Date | Status | Loan Amount | Loan Type |
|---|---|---|---|
| Open | $402,550 | New Conventional | |
| Closed | $402,550 | New Conventional | |
| Previous Owner | $31,104 | Unknown | |
| Previous Owner | $229,500 | Adjustable Rate Mortgage/ARM | |
| Previous Owner | $160,817 | FHA | |
| Previous Owner | $259,000 | Purchase Money Mortgage | |
| Previous Owner | $233,070 | Fannie Mae Freddie Mac | |
| Previous Owner | $199,000 | Unknown |
Deed History
| Date | Type | Sale Price | Title Company |
|---|---|---|---|
| Warranty Deed | $415,000 | None Listed On Document | |
| Warranty Deed | $415,000 | None Listed On Document | |
| Warranty Deed | $229,500 | None Available | |
| Special Warranty Deed | $165,000 | None Available | |
| Trustee Deed | $171,477 | None Available | |
| Warranty Deed | $259,000 | None Available | |
| Warranty Deed | $233,500 | -- | |
| Warranty Deed | $304,500 | -- |
About the Listing Agent

Linda Craft is the Chief Executive Officer of Linda Craft Team Realtors, a woman-owned boutique real estate brokerage that has served the Raleigh area since 1985. Linda has the long-term expertise and knowledge to empower clients throughout every stage of their next move.
Linda's Other Listings
Source: Doorify MLS
MLS Number: 10056933
APN: 1725.20-72-9215-000
- 4106 N New Hope Rd
- 2704 Dove Ln
- 4212 Birmingham Way
- 2800 Dove Ln
- 4125 Palafox Ct
- 4121 Palafox Ct
- 2428 Diquedo Dr
- 4617 Atterbury Ct
- 2638 Andover Glen Rd
- 2400 Dorety Place
- 4245 Toccopola St
- 2809 Kempsford Place
- 4300 Mantua Way
- 4120 Standing Rock Way
- 5033 Knightsbridge Way
- 3505 Skycrest Dr
- 2977 Faversham Place
- 5008 Casland Dr
- 2037 Summer Shire Way
- 3553 E Jameson Rd
