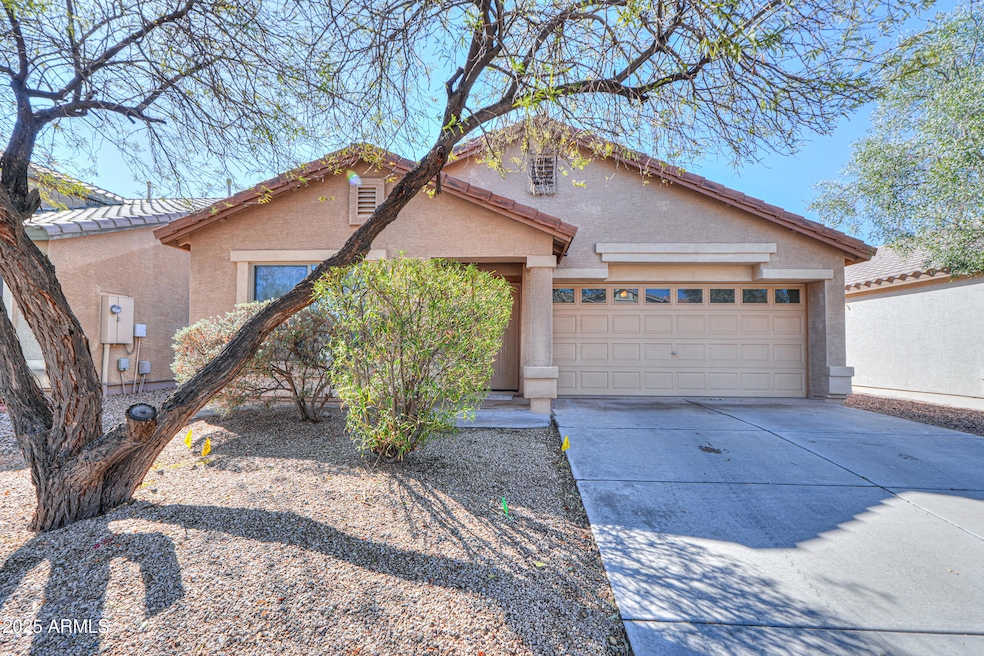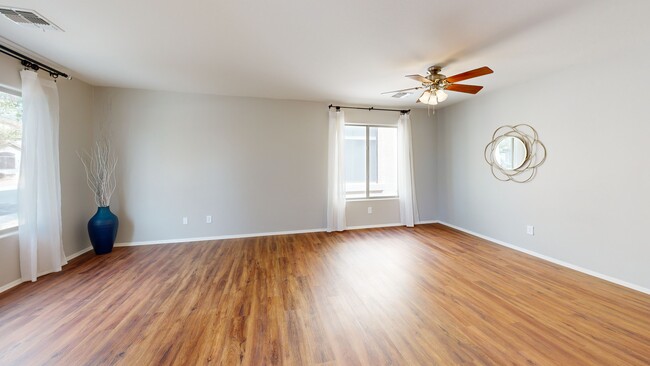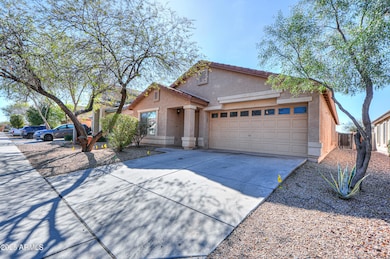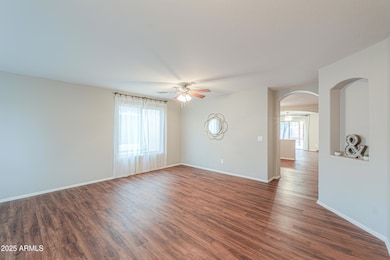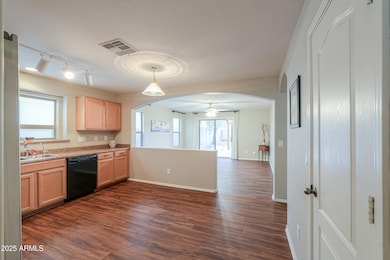
40401 W Hayden Dr Maricopa, AZ 85138
Estimated payment $1,844/month
Highlights
- Hot Property
- Cooling Available
- Ceiling Fan
- Wood Flooring
- Community Playground
- Bike Trail
About This Home
Back on the market through no fault of the home—don't miss your second chance at this incredible property!
This gem is ready for its new owners! Nestled in the beautiful, centrally located community of Homestead, this home is one of the best-priced in the area.
- Move-in ready with brand-new carpet in the bedrooms and elegant wood flooring throughout.
- Included appliances - FRIDGE, WASHER, and DRYER all stay!
- Kitchen featuring soft-close cabinets, a walk-in pantry, and an RO system for purified water.
-Spacious backyard with a gazebo area and a blank canvas to design your dream outdoor oasis.
Don't miss out on this incredible opportunity
Home Details
Home Type
- Single Family
Est. Annual Taxes
- $1,569
Year Built
- Built in 2007
Lot Details
- 5,401 Sq Ft Lot
- Desert faces the front of the property
- Block Wall Fence
HOA Fees
- $47 Monthly HOA Fees
Parking
- 2 Car Garage
Home Design
- Wood Frame Construction
- Tile Roof
- Stucco
Interior Spaces
- 1,527 Sq Ft Home
- 1-Story Property
- Ceiling Fan
Kitchen
- Built-In Microwave
- Laminate Countertops
Flooring
- Floors Updated in 2024
- Wood
- Carpet
Bedrooms and Bathrooms
- 3 Bedrooms
- Primary Bathroom is a Full Bathroom
- 2 Bathrooms
Schools
- Santa Cruz Elementary School
- Desert Wind Middle School
- Desert Sunrise High School
Utilities
- Cooling Available
- Heating System Uses Natural Gas
Listing and Financial Details
- Tax Lot 74
- Assessor Parcel Number 512-49-346
Community Details
Overview
- Association fees include ground maintenance, street maintenance
- Homestead North Association, Phone Number (520) 630-3993
- Built by DR Horten
- Parcel 26 At Homestead North Subdivision
Recreation
- Community Playground
- Bike Trail
Map
Home Values in the Area
Average Home Value in this Area
Tax History
| Year | Tax Paid | Tax Assessment Tax Assessment Total Assessment is a certain percentage of the fair market value that is determined by local assessors to be the total taxable value of land and additions on the property. | Land | Improvement |
|---|---|---|---|---|
| 2025 | $1,569 | $21,720 | -- | -- |
| 2024 | $1,528 | $26,795 | -- | -- |
| 2023 | $1,528 | $17,920 | $1,568 | $16,352 |
| 2022 | $1,484 | $14,279 | $1,568 | $12,711 |
| 2021 | $1,417 | $13,072 | $0 | $0 |
| 2020 | $1,353 | $12,942 | $0 | $0 |
| 2019 | $1,301 | $11,661 | $0 | $0 |
| 2018 | $1,284 | $10,920 | $0 | $0 |
| 2017 | $1,223 | $11,038 | $0 | $0 |
| 2016 | $1,101 | $11,259 | $1,250 | $10,009 |
| 2014 | $1,051 | $6,760 | $1,000 | $5,760 |
Property History
| Date | Event | Price | Change | Sq Ft Price |
|---|---|---|---|---|
| 04/19/2025 04/19/25 | For Sale | $299,000 | 0.0% | $196 / Sq Ft |
| 04/09/2025 04/09/25 | Pending | -- | -- | -- |
| 04/09/2025 04/09/25 | For Sale | $299,000 | 0.0% | $196 / Sq Ft |
| 04/05/2025 04/05/25 | Pending | -- | -- | -- |
| 03/23/2025 03/23/25 | Price Changed | $299,000 | -2.0% | $196 / Sq Ft |
| 03/08/2025 03/08/25 | For Sale | $305,000 | -- | $200 / Sq Ft |
Deed History
| Date | Type | Sale Price | Title Company |
|---|---|---|---|
| Quit Claim Deed | -- | None Listed On Document | |
| Corporate Deed | $141,838 | Dhi Title Of Arizona Inc | |
| Corporate Deed | -- | Dhi Title Of Arizona Inc |
Mortgage History
| Date | Status | Loan Amount | Loan Type |
|---|---|---|---|
| Previous Owner | $134,746 | New Conventional |
About the Listing Agent

Brandi Petro is a dedicated and highly skilled Realtor with over nine years of experience in the real estate industry. Known for her strong work ethic, market expertise, and commitment to excellence, she goes above and beyond to help clients navigate the buying and selling process with confidence.
As a valued member of The Maricopa Real Estate Company, Brandi provides expert guidance in all aspects of real estate, from finding the perfect home to strategic investment opportunities. Her
Brandi's Other Listings
Source: Arizona Regional Multiple Listing Service (ARMLS)
MLS Number: 6832430
APN: 512-49-346
- 21087 N Mac Neil St
- 40499 W Michaels Dr
- 0 W Smith Enke Rd Unit 6844661
- 40065 W Wolf Dr
- 40065 W Wolf Dr
- 40065 W Wolf Dr
- 40065 W Wolf Dr
- 40531 W Michaels Dr
- 40547 W Michaels Dr
- 40498 W Michaels Dr
- 40563 W Michaels Dr
- 40514 W Michaels Dr
- 40258 W Michaels Dr
- 40546 W Michaels Dr
- 40562 W Michaels Dr
- 39995 W Elm Dr
- 39985 W Elm Dr
- 40000 W Elm Dr
- 39980 W Elm Dr
- 40025 W Elm Dr
