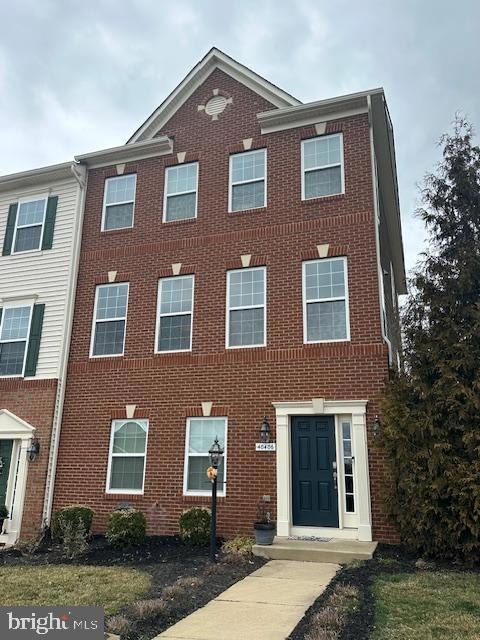
40406 Toucan Way Leesburg, VA 20175
Estimated payment $4,619/month
Highlights
- Gourmet Kitchen
- Panoramic View
- Colonial Architecture
- Sycolin Creek Elementary School Rated A-
- Open Floorplan
- Deck
About This Home
Luxury 4-Bedroom Townhome in Courtland Rural Village, Leesburg, VA
Welcome to this stunning End Unit, luxury townhome nestled in the highly sought-after Courtland Rural Village of Leesburg, VA. Boasting an open and expansive floor plan, this meticulously maintained home offers 4 bedrooms, 3.5 baths, and 3 beautifully finished levels—perfect for modern living.
Step into the gourmet kitchen, complete with high-end appliances, elegant countertops, and ample cabinet space, making it a chef’s dream. The inviting family room features a cozy fireplace, creating a warm ambiance for gatherings.
Enjoy breathtaking wooded views from the spacious deck, as this home backs to a serene common area for added privacy and tranquility. The luxurious primary suite boasts a spa-like en-suite bath, while the additional bedrooms provide generous space and natural light.
The 2-car garage adds convenience, and the prime location offers easy access to parks, trails, shopping, and top-rated schools.
Don’t miss this exceptional opportunity—schedule your private tour today!
Townhouse Details
Home Type
- Townhome
Est. Annual Taxes
- $5,405
Year Built
- Built in 2013
Lot Details
- 3,049 Sq Ft Lot
- South Facing Home
- Backs to Trees or Woods
- Property is in excellent condition
HOA Fees
- $130 Monthly HOA Fees
Parking
- 2 Car Attached Garage
- Rear-Facing Garage
- Driveway
Property Views
- Panoramic
- Scenic Vista
- Mountain
Home Design
- Colonial Architecture
- Contemporary Architecture
- Architectural Shingle Roof
- Vinyl Siding
- Concrete Perimeter Foundation
- Masonry
Interior Spaces
- 2,544 Sq Ft Home
- Property has 3 Levels
- Open Floorplan
- Ceiling height of 9 feet or more
- Ceiling Fan
- Recessed Lighting
- Electric Fireplace
- Family Room Off Kitchen
- Formal Dining Room
Kitchen
- Gourmet Kitchen
- Built-In Oven
- Down Draft Cooktop
- Built-In Microwave
- Ice Maker
- Dishwasher
- Stainless Steel Appliances
- Kitchen Island
- Disposal
Flooring
- Wood
- Carpet
Bedrooms and Bathrooms
- En-Suite Primary Bedroom
- Walk-In Closet
- Soaking Tub
- Walk-in Shower
Laundry
- Laundry Room
- Laundry on upper level
- Dryer
- Washer
Finished Basement
- Basement Fills Entire Space Under The House
- Front Basement Entry
Schools
- Sycolin Creek Elementary School
- Loudoun County High School
Utilities
- Central Air
- Air Source Heat Pump
- Vented Exhaust Fan
- Underground Utilities
- Electric Water Heater
Additional Features
- Deck
- Property is near a park
Listing and Financial Details
- Tax Lot 177
- Assessor Parcel Number 317290560000
Community Details
Overview
- Courtland Rural Village HOA
- Built by Lennar
- Courtland Rural Village Subdivision, Sophia Floorplan
Recreation
- Community Pool
Pet Policy
- Pets Allowed
Map
Home Values in the Area
Average Home Value in this Area
Tax History
| Year | Tax Paid | Tax Assessment Tax Assessment Total Assessment is a certain percentage of the fair market value that is determined by local assessors to be the total taxable value of land and additions on the property. | Land | Improvement |
|---|---|---|---|---|
| 2024 | $5,405 | $624,820 | $183,200 | $441,620 |
| 2023 | $5,201 | $594,360 | $183,200 | $411,160 |
| 2022 | $4,862 | $546,290 | $169,700 | $376,590 |
| 2021 | $4,783 | $488,060 | $165,200 | $322,860 |
| 2020 | $4,683 | $452,510 | $129,200 | $323,310 |
| 2019 | $4,554 | $435,750 | $129,200 | $306,550 |
| 2018 | $4,618 | $425,580 | $115,700 | $309,880 |
| 2017 | $4,610 | $409,760 | $115,700 | $294,060 |
| 2016 | $4,622 | $403,690 | $0 | $0 |
| 2015 | $4,478 | $278,840 | $0 | $278,840 |
| 2014 | $4,591 | $281,770 | $0 | $281,770 |
Property History
| Date | Event | Price | Change | Sq Ft Price |
|---|---|---|---|---|
| 03/27/2025 03/27/25 | For Sale | $725,000 | -- | $285 / Sq Ft |
| 03/17/2025 03/17/25 | Pending | -- | -- | -- |
Deed History
| Date | Type | Sale Price | Title Company |
|---|---|---|---|
| Gift Deed | -- | None Available | |
| Special Warranty Deed | $410,235 | -- |
Mortgage History
| Date | Status | Loan Amount | Loan Type |
|---|---|---|---|
| Previous Owner | $389,700 | New Conventional |
Similar Homes in Leesburg, VA
Source: Bright MLS
MLS Number: VALO2090522
APN: 317-29-0560
- 40406 Toucan Way
- 40495 Banshee Dr
- 20520 Gleedsville Rd
- 0 Gleedsville Rd Unit VALO2068000
- 0 Stone Fox Ct Unit VALO2092550
- 0 Stone Fox Ct Unit VALO2092544
- 40836 Oak Bucket Ln
- 20735 Red Cedar Dr
- 20997 Great Woods Dr
- 20432 Crimson Place
- 20409 Crimson Place
- 22049 Woodwinds Dr
- 20899 Mcintosh Place
- 40356 Rubin Ln
- 0 Chudleigh Farm Ln Unit VALO2070086
- 0 Chudleigh Farm Ln Unit VALO2059504
- 19607 Aberlour Ln
- 20880 Eckbo Dr
- 20878 Le Notre Place
- 22077 Oatlands Rd
