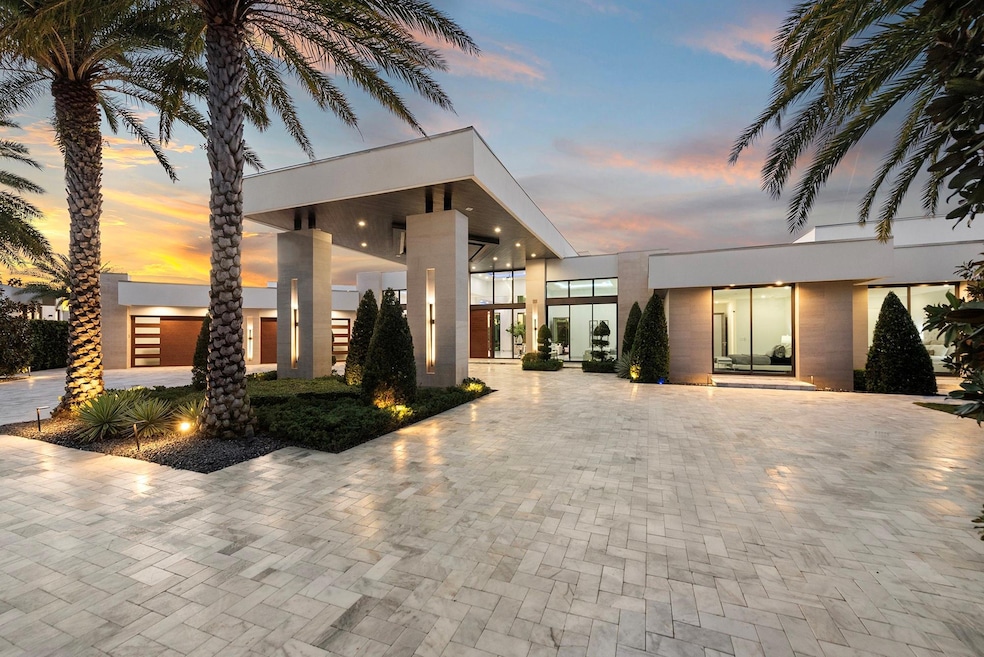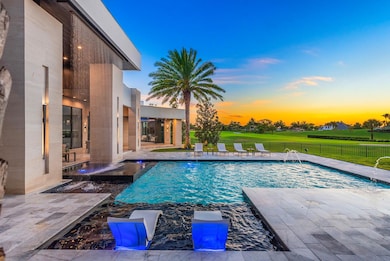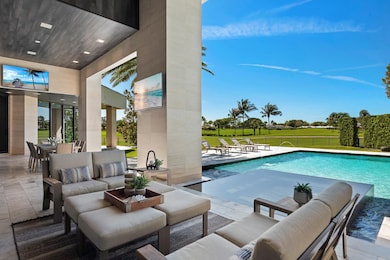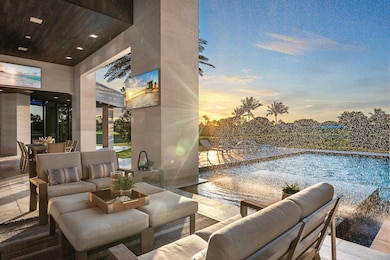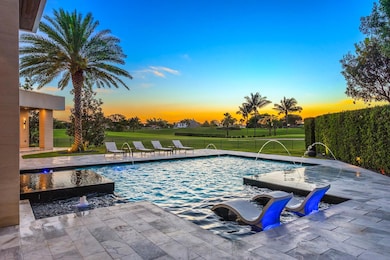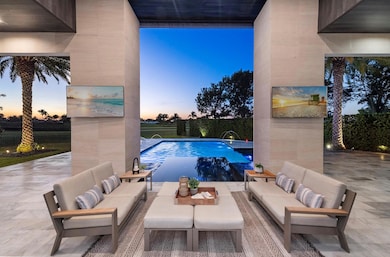
4041 Country Club Ln Fort Lauderdale, FL 33308
Coral Ridge Country Club Estates NeighborhoodEstimated payment $86,023/month
Highlights
- Home Theater
- Private Pool
- Golf Course View
- Fort Lauderdale High School Rated A
- Gated Community
- 26,574 Sq Ft lot
About This Home
State-of-the-art custom estate, located within the prestigious Enclave at Coral Ridge Country Club in East Ft Lauderdale. This exclusive, guard-gated community of 32 homes with 24/7 manned security, ensuring ultimate seclusion & privacy while being a short distance to fine dining, shopping, 2 golf courses, the beach & private executive airport. Situated on an oversized corner 26,580SF lot, the home guarantees complete privacy and serenity. This one-of-a-kind single-story residence is a masterpiece of design with soaring ceilings & walls of glass provide expansive golf course views & multiple doorways blend indoor & outdoor living spaces. The grandeur of this custom-built home features 5BR, 6.5BA, office, media/club room, 5 Car A/C Garage with a glass wall will inspire the car enthusiasts.
Home Details
Home Type
- Single Family
Est. Annual Taxes
- $128,420
Year Built
- Built in 2019
Lot Details
- 0.61 Acre Lot
- Cul-De-Sac
- Southeast Facing Home
- Corner Lot
- Oversized Lot
- Sprinkler System
- Property is zoned RS-4.4
HOA Fees
- $1,367 Monthly HOA Fees
Parking
- 5 Car Attached Garage
- Garage Door Opener
- Circular Driveway
Property Views
- Golf Course
- Garden
- Pool
Home Design
- Flat Roof Shape
- Composition Roof
Interior Spaces
- 7,583 Sq Ft Home
- 1-Story Property
- Bar
- High Ceiling
- Skylights
- Entrance Foyer
- Sitting Room
- Formal Dining Room
- Home Theater
- Den
- Utility Room
- Tile Flooring
- Fire and Smoke Detector
Kitchen
- Breakfast Area or Nook
- Eat-In Kitchen
- Self-Cleaning Oven
- Microwave
- Dishwasher
- Kitchen Island
- Disposal
Bedrooms and Bathrooms
- 6 Main Level Bedrooms
- Closet Cabinetry
- Walk-In Closet
- Dual Sinks
- Separate Shower in Primary Bathroom
Laundry
- Laundry Room
- Dryer
- Washer
Pool
- Private Pool
- Spa
Outdoor Features
- Outdoor Grill
Utilities
- Central Heating and Cooling System
- Cable TV Available
Listing and Financial Details
- Assessor Parcel Number 494224230140
Community Details
Overview
- Association fees include security
- 3850 Federal 181 137 B Subdivision
Security
- Security Guard
- Gated Community
Map
Home Values in the Area
Average Home Value in this Area
Tax History
| Year | Tax Paid | Tax Assessment Tax Assessment Total Assessment is a certain percentage of the fair market value that is determined by local assessors to be the total taxable value of land and additions on the property. | Land | Improvement |
|---|---|---|---|---|
| 2025 | $128,420 | $6,890,080 | $1,674,160 | $5,215,920 |
| 2024 | $124,285 | $6,890,080 | $1,674,160 | $5,215,920 |
| 2023 | $124,285 | $6,555,190 | $0 | $0 |
| 2022 | $113,209 | $5,959,270 | $0 | $0 |
| 2021 | $101,052 | $5,417,520 | $1,010,040 | $4,407,480 |
| 2020 | $99,726 | $5,374,360 | $1,010,040 | $4,364,320 |
| 2019 | $18,585 | $1,000,000 | $1,000,000 | $0 |
| 2018 | $16,889 | $930,300 | $930,300 | $0 |
| 2017 | $17,188 | $930,300 | $0 | $0 |
| 2016 | $12,154 | $637,920 | $0 | $0 |
| 2015 | $827 | $20,020 | $0 | $0 |
Property History
| Date | Event | Price | Change | Sq Ft Price |
|---|---|---|---|---|
| 03/29/2025 03/29/25 | For Sale | $13,250,000 | -- | $1,747 / Sq Ft |
Deed History
| Date | Type | Sale Price | Title Company |
|---|---|---|---|
| Warranty Deed | $6,100,000 | First Title Of Broward | |
| Warranty Deed | $1,000,000 | Attorney | |
| Special Warranty Deed | $1,068,800 | Capstone Title Partners Llc |
Mortgage History
| Date | Status | Loan Amount | Loan Type |
|---|---|---|---|
| Previous Owner | $400,000 | New Conventional |
Similar Homes in the area
Source: BeachesMLS (Greater Fort Lauderdale)
MLS Number: F10495021
APN: 49-42-24-23-0140
- 3917 Country Club Ln
- 4004 NE 22nd Ave
- 4112 NE 21st Ave
- 4357 NE 22nd Ave
- 4000 NE 21st Ave
- 4300 NE 21st Ave
- 2050 NE 39th St Unit 102
- 2590 NE 41st Ct
- 2600 NE 40th St
- 2590 NE 42nd St
- 4500 NE 21st Ln
- 4501 NE 21st Ave Unit 110
- 4501 NE 21st Ave Unit 301
- 4501 NE 21st Ave Unit 109
- 4501 NE 21st Ave Unit 406
- 4516 NE 22nd Rd
- 4330 NE 20th Ave
- 4025 N Federal Hwy Unit 221A
- 4025 N Federal Hwy Unit 324C
- 4025 N Federal Hwy Unit 221B
