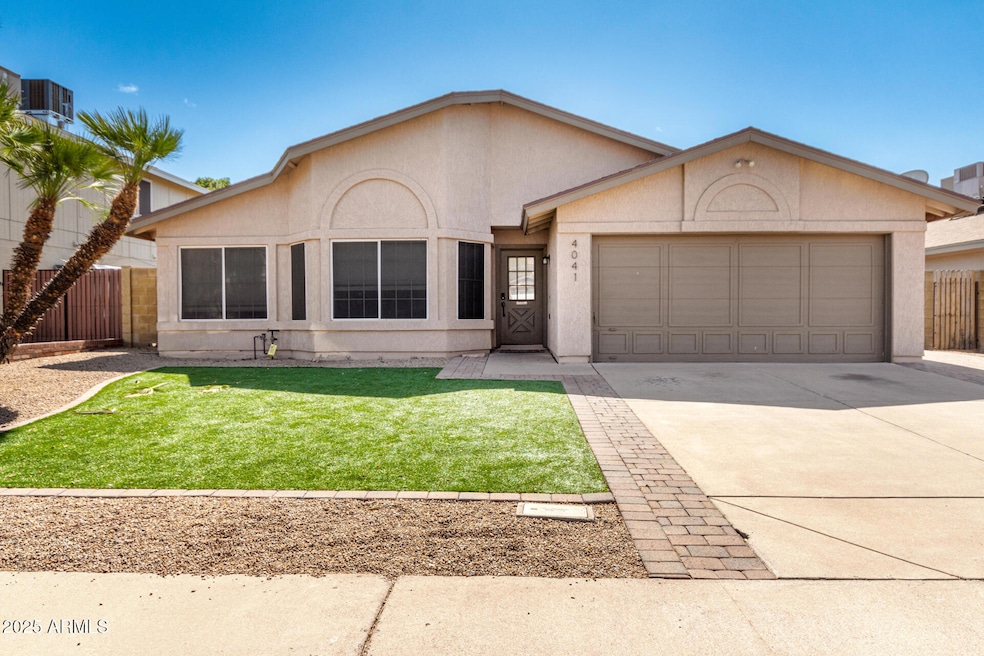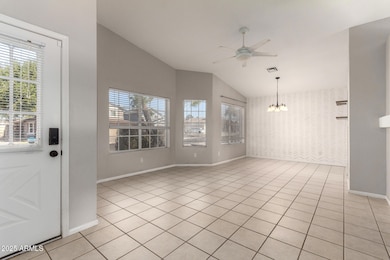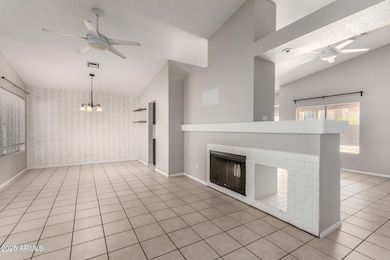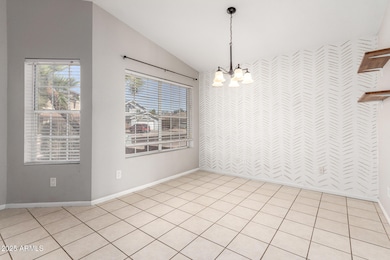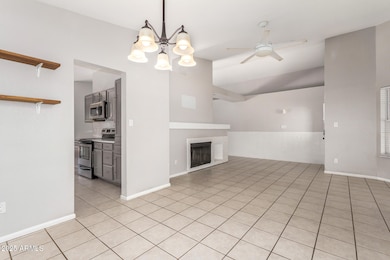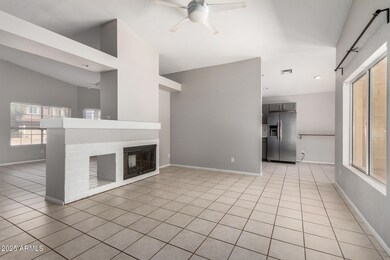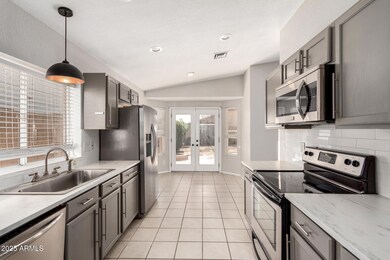
4041 W Cielo Grande Glendale, AZ 85310
Stetson Valley NeighborhoodEstimated payment $2,561/month
Highlights
- Solar Power System
- Family Room with Fireplace
- Private Yard
- Desert Sage Elementary School Rated A-
- Vaulted Ceiling
- Eat-In Kitchen
About This Home
Welcome to this beautifully updated single-level home! Charming curb appeal with low-maintenance turf and a spacious lot. Vaulted ceilings and great room open to updated kitchen. Cozy two-way fireplace adds ambiance to both living spaces. Kitchen boasts stainless steel appliances, upgraded countertops, and a stylish backsplash. Tile and laminate hardwood throughout - easy to keep clean. Master suite has large walk-in closet and dual sinks in ample master bath. Contemporarily remodeled second bath. Large backyard with inviting covered patio and your own firepit. Great location with easy access to shopping, hiking, and freeways.
Listing Agent
Apartment Source Brokerage Email: Alyssa@SouthScottsdaleHomes.com License #BR548576000
Co-Listing Agent
Apartment Source Brokerage Email: Alyssa@SouthScottsdaleHomes.com License #SA575189000
Home Details
Home Type
- Single Family
Est. Annual Taxes
- $1,762
Year Built
- Built in 1987
Lot Details
- 5,979 Sq Ft Lot
- Block Wall Fence
- Artificial Turf
- Front and Back Yard Sprinklers
- Sprinklers on Timer
- Private Yard
- Grass Covered Lot
HOA Fees
- $20 Monthly HOA Fees
Parking
- 2 Car Garage
Home Design
- Roof Updated in 2022
- Composition Roof
- Block Exterior
- Stucco
Interior Spaces
- 1,601 Sq Ft Home
- 1-Story Property
- Vaulted Ceiling
- Ceiling Fan
- Two Way Fireplace
- Family Room with Fireplace
- 2 Fireplaces
- Living Room with Fireplace
- Smart Home
Kitchen
- Eat-In Kitchen
- Built-In Microwave
Flooring
- Floors Updated in 2022
- Laminate
- Tile
Bedrooms and Bathrooms
- 3 Bedrooms
- Bathroom Updated in 2022
- Primary Bathroom is a Full Bathroom
- 2 Bathrooms
- Dual Vanity Sinks in Primary Bathroom
- Low Flow Plumbing Fixtures
Outdoor Features
- Outdoor Fireplace
- Fire Pit
Schools
- Desert Sage Elementary School
- Hillcrest Middle School
- Sandra Day O'connor High School
Utilities
- Cooling Available
- Heating Available
- Plumbing System Updated in 2022
- High Speed Internet
- Cable TV Available
Additional Features
- No Interior Steps
- Solar Power System
Community Details
- Association fees include ground maintenance
- Planned Development Association, Phone Number (623) 877-1396
- Palm Estates Lot 134 Tr A C Subdivision
Listing and Financial Details
- Tax Lot 86
- Assessor Parcel Number 205-11-246
Map
Home Values in the Area
Average Home Value in this Area
Tax History
| Year | Tax Paid | Tax Assessment Tax Assessment Total Assessment is a certain percentage of the fair market value that is determined by local assessors to be the total taxable value of land and additions on the property. | Land | Improvement |
|---|---|---|---|---|
| 2025 | $1,762 | $17,403 | -- | -- |
| 2024 | $1,734 | $16,574 | -- | -- |
| 2023 | $1,734 | $29,530 | $5,900 | $23,630 |
| 2022 | $1,418 | $22,850 | $4,570 | $18,280 |
| 2021 | $1,481 | $20,800 | $4,160 | $16,640 |
| 2020 | $1,454 | $19,760 | $3,950 | $15,810 |
| 2019 | $1,409 | $17,680 | $3,530 | $14,150 |
| 2018 | $1,360 | $16,460 | $3,290 | $13,170 |
| 2017 | $1,313 | $15,180 | $3,030 | $12,150 |
| 2016 | $1,239 | $14,280 | $2,850 | $11,430 |
| 2015 | $1,106 | $13,300 | $2,660 | $10,640 |
Property History
| Date | Event | Price | Change | Sq Ft Price |
|---|---|---|---|---|
| 04/04/2025 04/04/25 | Price Changed | $429,900 | -2.3% | $269 / Sq Ft |
| 03/08/2025 03/08/25 | For Sale | $439,900 | +2.5% | $275 / Sq Ft |
| 08/05/2021 08/05/21 | Sold | $429,000 | 0.0% | $268 / Sq Ft |
| 06/02/2021 06/02/21 | For Sale | $429,000 | +75.1% | $268 / Sq Ft |
| 09/21/2018 09/21/18 | Sold | $245,000 | -2.0% | $153 / Sq Ft |
| 08/24/2018 08/24/18 | Price Changed | $250,000 | +4.2% | $156 / Sq Ft |
| 07/12/2018 07/12/18 | Price Changed | $240,000 | -2.0% | $150 / Sq Ft |
| 07/05/2018 07/05/18 | Price Changed | $245,000 | -2.0% | $153 / Sq Ft |
| 06/07/2018 06/07/18 | For Sale | $250,000 | -- | $156 / Sq Ft |
Deed History
| Date | Type | Sale Price | Title Company |
|---|---|---|---|
| Warranty Deed | $428,000 | Security Title Agency | |
| Warranty Deed | -- | Fidelity Natl Ttl Agcy Inc | |
| Warranty Deed | $245,000 | Great American Title Agency | |
| Interfamily Deed Transfer | -- | Security Title Agency | |
| Interfamily Deed Transfer | -- | Security Title Agency | |
| Warranty Deed | $124,500 | Chicago Title Insurance Co | |
| Joint Tenancy Deed | $103,000 | Chicago Title Insurance Co |
Mortgage History
| Date | Status | Loan Amount | Loan Type |
|---|---|---|---|
| Open | $406,600 | New Conventional | |
| Previous Owner | $238,000 | New Conventional | |
| Previous Owner | $237,800 | New Conventional | |
| Previous Owner | $232,750 | New Conventional | |
| Previous Owner | $143,200 | New Conventional | |
| Previous Owner | $147,000 | Unknown | |
| Previous Owner | $123,466 | New Conventional | |
| Previous Owner | $5,610 | Seller Take Back |
Similar Homes in Glendale, AZ
Source: Arizona Regional Multiple Listing Service (ARMLS)
MLS Number: 6832568
APN: 205-11-246
- 4062 W Cielo Grande
- 4050 W Camino Del Rio
- 4010 W Mariposa Grande
- 4040 W Electra Ln
- 24021 N 39th Ln
- 23610 N 38th Ave
- 3613 W Camino Real
- 4338 W Creedance Blvd
- 3630 W Camino Real
- 4344 W Soft Wind Dr
- 23829 N 36th Dr
- 24403 N 43rd Dr
- 23827 N 44th Ln
- 4007 W Chama Dr
- 3611 W Charlotte Dr
- 24005 N 45th Dr
- 4319 W Saguaro Park Ln
- 3612 W Charlotte Dr
- 4408 W Questa Dr
- 4314 W Saguaro Park Ln
