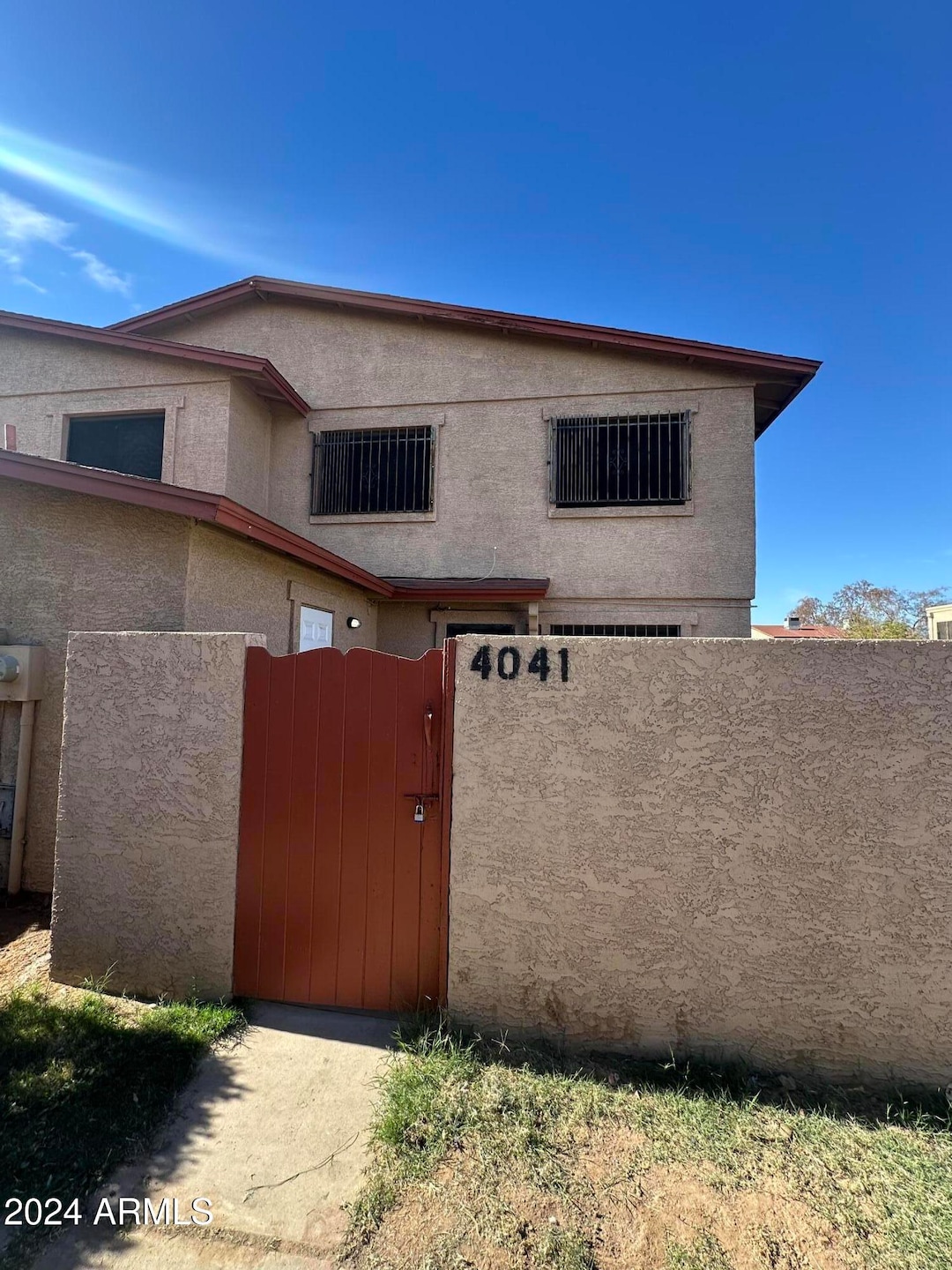
4041 W Reade Ave Phoenix, AZ 85019
Alhambra Neighborhood
2
Beds
1.5
Baths
1,005
Sq Ft
$145/mo
HOA Fee
Highlights
- Eat-In Kitchen
- Cooling Available
- Tile Flooring
- Phoenix Coding Academy Rated A
- Community Playground
- Outdoor Storage
About This Home
As of February 2025Move in ready 2 bedroom, 1.5 bath townhouse. Perfect opportunity an investor, or homeowners looking to grow a portfolio. This home has a functional layout, spacious living areas and an inviting kitchen with plenty of storage. Conveniently located near schools, shopping, and major transportation routes.
Townhouse Details
Home Type
- Townhome
Est. Annual Taxes
- $316
Year Built
- Built in 1972
Lot Details
- 1,869 Sq Ft Lot
- Block Wall Fence
HOA Fees
- $145 Monthly HOA Fees
Home Design
- Fixer Upper
- Wood Frame Construction
- Composition Roof
- Stucco
Interior Spaces
- 1,005 Sq Ft Home
- 2-Story Property
- Ceiling Fan
- Eat-In Kitchen
Flooring
- Carpet
- Tile
Bedrooms and Bathrooms
- 2 Bedrooms
- 1.5 Bathrooms
Parking
- 2 Carport Spaces
- Assigned Parking
Outdoor Features
- Outdoor Storage
Schools
- Alhambra Traditional Elementary And Middle School
- Alhambra High School
Utilities
- Cooling Available
- Heating Available
Listing and Financial Details
- Tax Lot 56
- Assessor Parcel Number 145-27-366
Community Details
Overview
- Association fees include roof repair, ground maintenance, front yard maint, maintenance exterior
- Hallcraft Villas Association, Phone Number (623) 691-0567
- Built by Hallcraft
- Hallcraft Villas West Subdivision
- FHA/VA Approved Complex
Recreation
- Community Playground
- Bike Trail
Map
Create a Home Valuation Report for This Property
The Home Valuation Report is an in-depth analysis detailing your home's value as well as a comparison with similar homes in the area
Home Values in the Area
Average Home Value in this Area
Property History
| Date | Event | Price | Change | Sq Ft Price |
|---|---|---|---|---|
| 04/17/2025 04/17/25 | For Sale | $214,500 | +38.4% | $213 / Sq Ft |
| 02/06/2025 02/06/25 | Sold | $155,000 | -8.8% | $154 / Sq Ft |
| 12/12/2024 12/12/24 | For Sale | $170,000 | -- | $169 / Sq Ft |
Source: Arizona Regional Multiple Listing Service (ARMLS)
Tax History
| Year | Tax Paid | Tax Assessment Tax Assessment Total Assessment is a certain percentage of the fair market value that is determined by local assessors to be the total taxable value of land and additions on the property. | Land | Improvement |
|---|---|---|---|---|
| 2025 | $316 | $2,463 | -- | -- |
| 2024 | $319 | $2,346 | -- | -- |
| 2023 | $319 | $11,230 | $2,240 | $8,990 |
| 2022 | $314 | $8,530 | $1,700 | $6,830 |
| 2021 | $319 | $7,750 | $1,550 | $6,200 |
| 2020 | $306 | $6,750 | $1,350 | $5,400 |
| 2019 | $303 | $4,830 | $960 | $3,870 |
| 2018 | $277 | $3,820 | $760 | $3,060 |
| 2017 | $274 | $3,230 | $640 | $2,590 |
| 2016 | $262 | $2,810 | $560 | $2,250 |
| 2015 | $249 | $2,750 | $550 | $2,200 |
Source: Public Records
Mortgage History
| Date | Status | Loan Amount | Loan Type |
|---|---|---|---|
| Previous Owner | $80,000 | Stand Alone Refi Refinance Of Original Loan | |
| Previous Owner | $63,700 | Unknown | |
| Previous Owner | $23,156 | FHA |
Source: Public Records
Deed History
| Date | Type | Sale Price | Title Company |
|---|---|---|---|
| Warranty Deed | $155,000 | Title Services Of The Valley | |
| Interfamily Deed Transfer | -- | None Available |
Source: Public Records
Similar Homes in Phoenix, AZ
Source: Arizona Regional Multiple Listing Service (ARMLS)
MLS Number: 6793947
APN: 145-27-366
Nearby Homes
- 4032 W Reade Ave
- 4043 W Palomino Rd
- 3954 W Palomino Rd
- 4153 W Pasadena Ave
- 3944 W Camelback Rd
- 4121 W Medlock Dr
- 4105 W Medlock Dr
- 3928 W Camelback Rd
- 4219 W Pasadena Ave
- 4213 W Medlock Dr
- 5221 N 42nd Ln Unit 578
- 5243 N 42nd Ln Unit 569
- 5201 N 42nd Pkwy
- 5205 N 42nd Pkwy Unit 614
- 5251 N 42nd Ln Unit 563
- 5225 N 42nd Pkwy Unit 621
- 4701 N 39th Dr
- 5254 N 42nd Pkwy
- 3715 W Laurelhurst Ave Unit 2
- 3726 W Coolidge St
