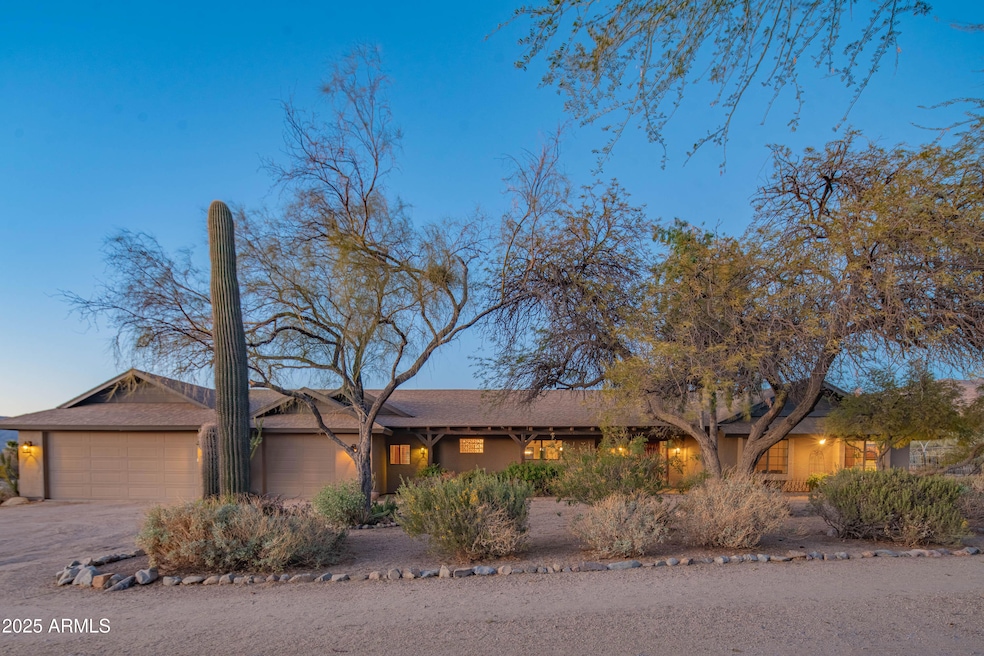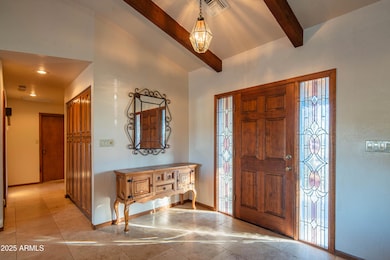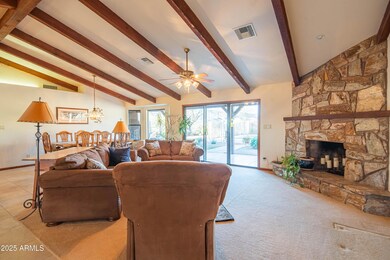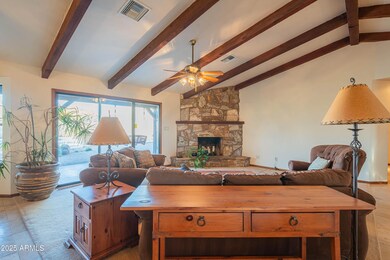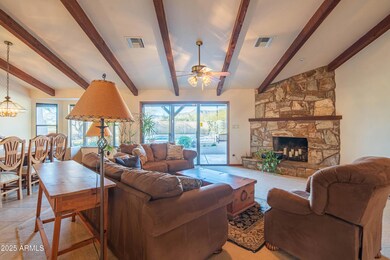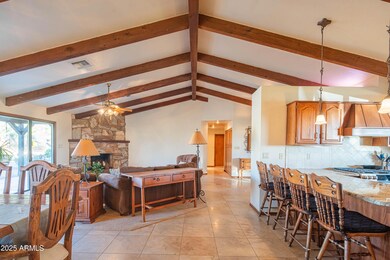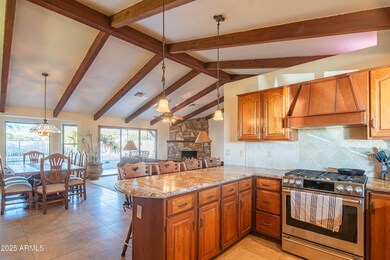
40411 N 69th Place Cave Creek, AZ 85331
Highlights
- Equestrian Center
- Barn
- Mountain View
- Black Mountain Elementary School Rated A-
- Private Pool
- Vaulted Ceiling
About This Home
As of March 20252.5 acre horse property. 5 bed/3bath, 3 fireplaces, 3c garage, covered patios, pool, garden area, barn w/2 stalls & walk outs, workshop, covered hay/feed storage, & a round pen & arena, Great location only 2 miles north of the horse-loving western town of Cave Creek. Ride your horses right from your property to horse trails leading to Tonto National Forest &/or Spur Cross Conversation areas or downtown for eats, music, & entertainment. Conveniently located for easy travels to:
West World (19 mi) Bartlett Lake (23mi), Lake Pleasant (32mi), Sky Harbor Airport (35mi), Wickenburg (team roping capital of the world) (55mi). Quaint, western town just outside the big city (North of Scottsdale & Phoenix). Your animals will love the winters here in AZ.
Home Details
Home Type
- Single Family
Est. Annual Taxes
- $1,841
Year Built
- Built in 1991
Lot Details
- 2.48 Acre Lot
- Desert faces the front of the property
- Private Streets
- Wrought Iron Fence
- Block Wall Fence
- Front and Back Yard Sprinklers
- Sprinklers on Timer
- Grass Covered Lot
Parking
- 3 Car Direct Access Garage
- Garage Door Opener
- Circular Driveway
Home Design
- Wood Frame Construction
- Cellulose Insulation
- Composition Roof
- Siding
- Stucco
Interior Spaces
- 2,799 Sq Ft Home
- 1-Story Property
- Central Vacuum
- Vaulted Ceiling
- Double Pane Windows
- Family Room with Fireplace
- Living Room with Fireplace
- Mountain Views
- Washer and Dryer Hookup
Kitchen
- Gas Cooktop
- Granite Countertops
Flooring
- Carpet
- Stone
- Tile
Bedrooms and Bathrooms
- 5 Bedrooms
- 3 Bathrooms
- Dual Vanity Sinks in Primary Bathroom
Pool
- Private Pool
- Fence Around Pool
- Diving Board
Outdoor Features
- Covered patio or porch
- Outdoor Fireplace
- Outdoor Storage
- Built-In Barbecue
Schools
- Black Mountain Elementary School
- Sonoran Trails Middle School
- Cactus Shadows High School
Farming
- Barn
Horse Facilities and Amenities
- Equestrian Center
- Horse Automatic Waterer
- Horses Allowed On Property
- Horse Stalls
- Corral
- Tack Room
- Arena
Utilities
- Refrigerated Cooling System
- Heating Available
- Propane
- Septic Tank
- High Speed Internet
- Cable TV Available
Listing and Financial Details
- Assessor Parcel Number 216-14-003-L
Community Details
Overview
- No Home Owners Association
- Association fees include no fees
Recreation
- Horse Trails
Map
Home Values in the Area
Average Home Value in this Area
Property History
| Date | Event | Price | Change | Sq Ft Price |
|---|---|---|---|---|
| 03/03/2025 03/03/25 | Sold | $1,225,000 | -3.9% | $438 / Sq Ft |
| 01/29/2025 01/29/25 | Pending | -- | -- | -- |
| 01/28/2025 01/28/25 | For Sale | $1,275,000 | -- | $456 / Sq Ft |
Tax History
| Year | Tax Paid | Tax Assessment Tax Assessment Total Assessment is a certain percentage of the fair market value that is determined by local assessors to be the total taxable value of land and additions on the property. | Land | Improvement |
|---|---|---|---|---|
| 2025 | $1,841 | $48,680 | -- | -- |
| 2024 | $1,762 | $46,362 | -- | -- |
| 2023 | $1,762 | $80,280 | $16,050 | $64,230 |
| 2022 | $2,194 | $53,470 | $10,690 | $42,780 |
| 2021 | $2,487 | $54,000 | $10,800 | $43,200 |
| 2020 | $2,451 | $48,970 | $9,790 | $39,180 |
| 2019 | $2,433 | $48,780 | $9,750 | $39,030 |
| 2018 | $2,342 | $46,400 | $9,280 | $37,120 |
| 2017 | $2,258 | $45,670 | $9,130 | $36,540 |
| 2016 | $2,245 | $49,980 | $9,990 | $39,990 |
| 2015 | $2,124 | $42,930 | $8,580 | $34,350 |
Deed History
| Date | Type | Sale Price | Title Company |
|---|---|---|---|
| Warranty Deed | $1,225,000 | Landmark Title | |
| Interfamily Deed Transfer | -- | None Available | |
| Interfamily Deed Transfer | -- | None Available |
Similar Homes in Cave Creek, AZ
Source: Arizona Regional Multiple Listing Service (ARMLS)
MLS Number: 6811230
APN: 216-14-003L
- 40777 N Echo Canyon Dr
- 41854 N 72nd St
- 41811 N 72nd St
- 7143 E Highland Rd
- 6737 E Rockaway Hills Dr
- 7080 E Arroyo Rd
- 6710 E Rockaway Hills Rd
- 7450 E Continental Mountain Dr Unit 5
- 7436 E Continental Mountain Dr
- 00000 E Highland Rd Unit 1
- 00000 E Highland Rd Unit 2
- 4880 E Lone Mountain Rd N
- 7XXX E Highland Rd
- 6444 E Highland Rd
- 39402 N 67th Place
- 7450 E Continental Mountain Estates Dr Unit 4
- 7450 E Continental Mountain Estates Dr Unit 3
- 7450 E Continental Mountain Estates Dr Unit 2
- 7450 E Continental Mountain Estates Dr Unit 1
- 7525 E Continental Mountain Estates Dr Unit 13
