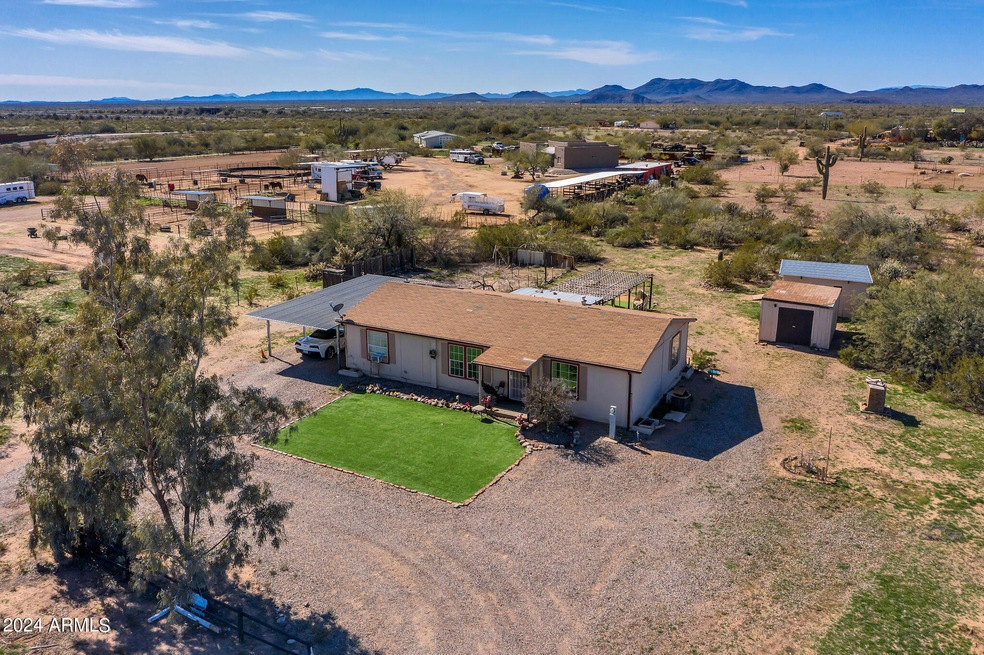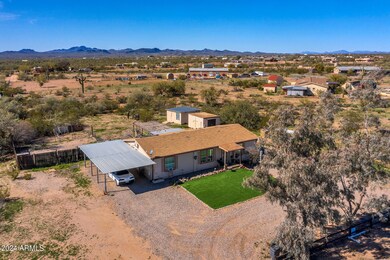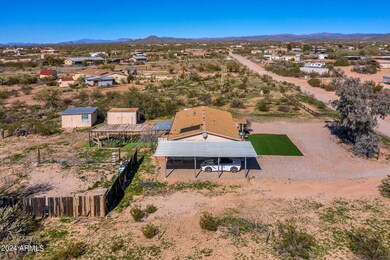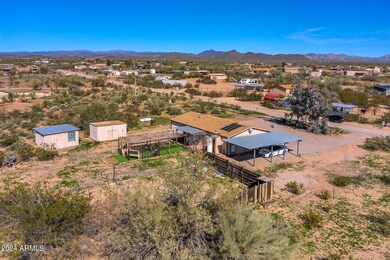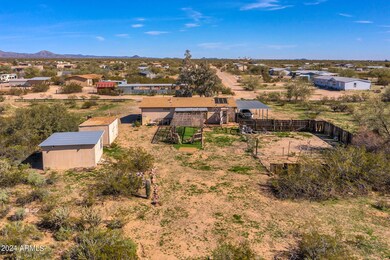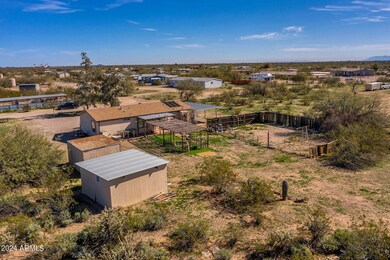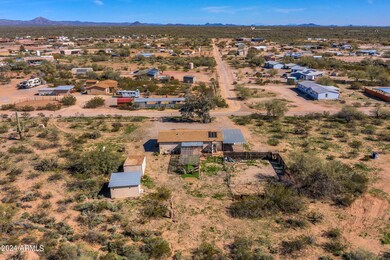
40414 N 253rd Ave Morristown, AZ 85342
Highlights
- Horses Allowed On Property
- No HOA
- Kitchen Island
- Wood Flooring
- Eat-In Kitchen
- Ceiling Fan
About This Home
As of July 2024Welcome to your own PRIVATE 2 ACRES OF LAND retreat in the heart of Morristown! As you drive up the winding driveway, you'll feel a sense of anticipation building inside you - and as soon as you step inside this stunning horse property, you'll know you've found your dream home. The living room is warm and inviting, and large windows that fill the space with natural light. You'll love preparing meals in the gourmet kitchen. The bedrooms are spacious and comfortable, offering a perfect place to unwind after a long day. But it's outside where this property truly shines. Whether you're an experienced equestrian or simply love the idea of owning a piece of paradise in the desert, you'll find everything you need here.
Property Details
Home Type
- Mobile/Manufactured
Est. Annual Taxes
- $803
Year Built
- Built in 2001
Lot Details
- 2 Acre Lot
- Desert faces the front and back of the property
Parking
- 1 Carport Space
Home Design
- Wood Frame Construction
- Composition Roof
Interior Spaces
- 1,353 Sq Ft Home
- 1-Story Property
- Ceiling Fan
- Wood Flooring
Kitchen
- Eat-In Kitchen
- Built-In Microwave
- Kitchen Island
Bedrooms and Bathrooms
- 3 Bedrooms
- Primary Bathroom is a Full Bathroom
- 2 Bathrooms
Schools
- Morristown Elementary School
- Vulture Peak Middle School
- Wickenburg High School
Horse Facilities and Amenities
- Horses Allowed On Property
Utilities
- Refrigerated Cooling System
- Heating Available
- Propane
- Shared Well
Community Details
- No Home Owners Association
- Association fees include no fees
Listing and Financial Details
- Assessor Parcel Number 503-19-034-K
Map
Home Values in the Area
Average Home Value in this Area
Property History
| Date | Event | Price | Change | Sq Ft Price |
|---|---|---|---|---|
| 07/19/2024 07/19/24 | Sold | $225,000 | -32.5% | $166 / Sq Ft |
| 06/20/2024 06/20/24 | Pending | -- | -- | -- |
| 04/25/2024 04/25/24 | For Sale | $333,333 | +315.9% | $246 / Sq Ft |
| 09/03/2015 09/03/15 | Sold | $80,157 | +7.0% | $59 / Sq Ft |
| 06/25/2015 06/25/15 | Pending | -- | -- | -- |
| 05/18/2015 05/18/15 | For Sale | $74,900 | -- | $55 / Sq Ft |
Similar Home in Morristown, AZ
Source: Arizona Regional Multiple Listing Service (ARMLS)
MLS Number: 6696760
- 39xxx N 251st Ave
- XX00 N 251st Ave Unit Parcel B
- 41225 N 253rd Ave
- 390xx N 250th Ave
- 3990x N 251st Ave
- 39410 N Us-60 --
- 00XXX N Castle Hot Springs Rd
- 5102 N Castle Hot Springs Rd
- 3xxxx Grand Ave
- 0 N Castle Hot Springs Rd Unit 6802305
- 45619 Highway 60
- XXXXX N Castle Hot Springs Rd Unit 1
- 0 NE Highway 60 89 Hwy Unit 6831049
- 41500 N 251st Ave
- XX00 W Opportunity Way
- 00XX N 253rd Ln
- 41735 N 260th Ave
- 41014 N Highway 60 --
- 41238 N 260th Ave
- 0 U S Highway 60 89 Unit 6831045
