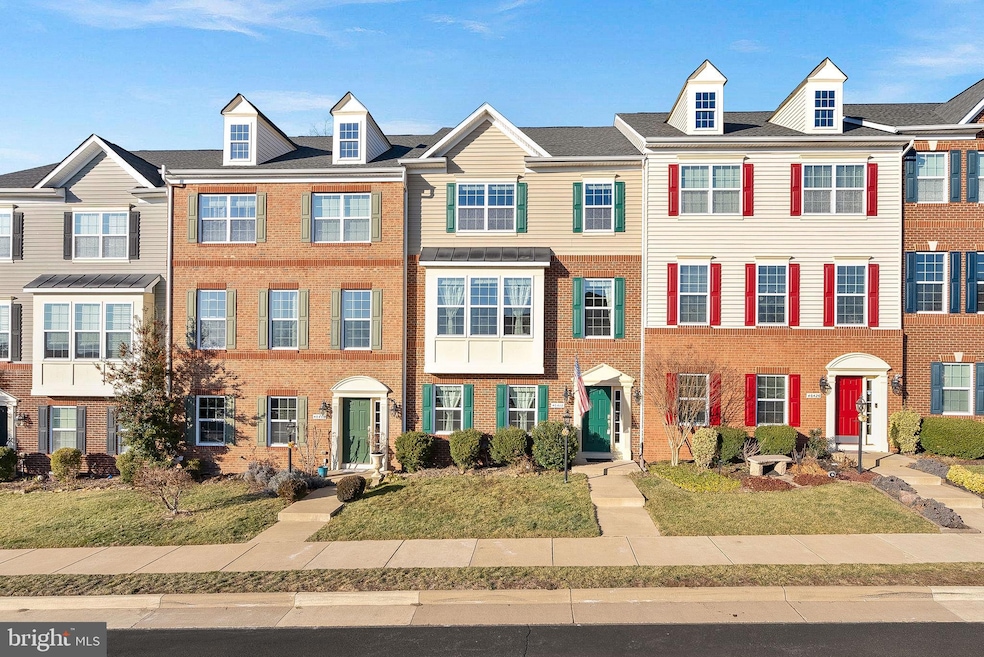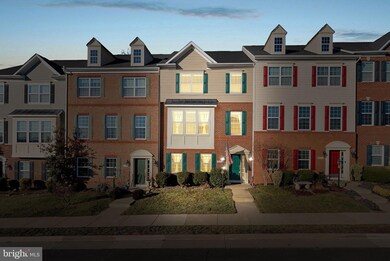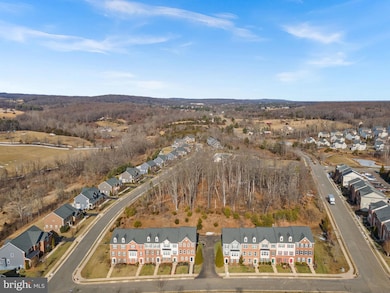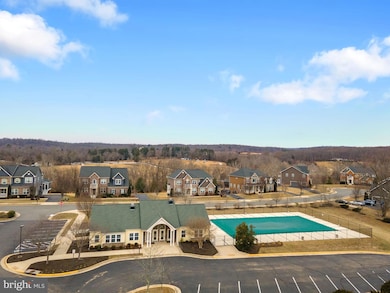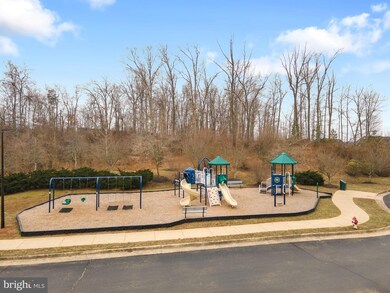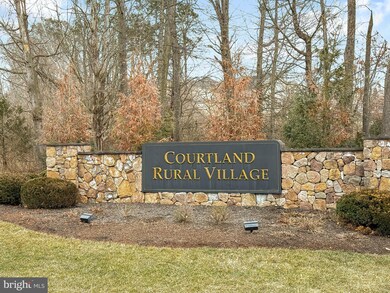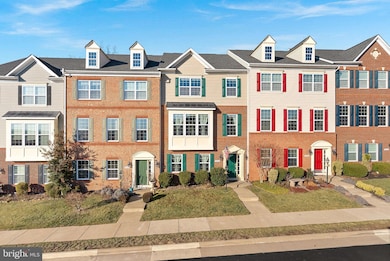
40418 Toucan Way Leesburg, VA 20175
Highlights
- Eat-In Gourmet Kitchen
- Scenic Views
- Colonial Architecture
- Sycolin Creek Elementary School Rated A-
- Open Floorplan
- Deck
About This Home
As of April 2025Under Contract with a Home Sale Contingency (3 Day Kickout) ** Easy to show and schedule through ShowingTime ** Seller will consider back up offer!
Modern Comfort, beautifully improved and Convenience Meets Country Experience – Your Perfect Garage Townhome Awaits! Luxurious Townhome with Stunning Views in Courtland Rural Village, Leesburg, VA ** Enjoy the "country get away feel and beauty" but close to conveniences!
Welcome to this meticulously maintained luxury townhome in the highly sought-after Courtland Rural Village! Offering breathtaking views of the wooded common area in the rear and picturesque mountain vistas from the front, this home perfectly blends elegance, comfort, and convenience.
3 Bedrooms * 3.5 Baths * 3 Finished Levels * Comfortable Community with Amenities and tremendous views!
Step inside to a bright and sunny floor plan featuring three finished levels with updated luxury vinyl flooring throughout. The gourmet kitchen is a chef’s dream, boasting stainless steel appliances, ample cabinetry, and stylish finishes. The spacious living and dining areas are perfect for both everyday living and entertaining.
Upstairs, you'll find three generously sized bedrooms, including a luxurious primary suite, walk-in closet with custom shelving and primary bath with dual sinks, soaking tub and separate shower. Cozy laundry room on the upper level. The two-car garage offers plenty of space for vehicles and storage.
You will enjoy over $44,000 of improvements over the past few years to include Luxury Vinyl Plank FLooring on Lower and Main Levels (2023), Two (2) Hardwood Staircases (2023), Upper level carpeting (2019), Custom Paint (2019), Water Heater (2024), Furnace Damper (2024), Driveway sealing (2024), Dryer Vent Cleaning (2024), Lawn Aeration, fertilizing and seeding (2024) and more!
IAD Airport less than 10 miles away and Metro Access less than 5 miles ** Easy commuter location!
Nestled in a tranquil community with easy access to parks, trails, and major commuter routes, this home is an exceptional opportunity. Don't miss your chance to own this stunning townhome!
Townhouse Details
Home Type
- Townhome
Est. Annual Taxes
- $5,371
Year Built
- Built in 2013
Lot Details
- 2,178 Sq Ft Lot
- South Facing Home
- Landscaped
- Backs to Trees or Woods
- Front Yard
- Property is in excellent condition
HOA Fees
- $130 Monthly HOA Fees
Parking
- 2 Car Attached Garage
- Rear-Facing Garage
- Garage Door Opener
Property Views
- Scenic Vista
- Woods
Home Design
- Colonial Architecture
- Contemporary Architecture
- Architectural Shingle Roof
- Vinyl Siding
- Brick Front
- Concrete Perimeter Foundation
Interior Spaces
- 2,564 Sq Ft Home
- Property has 3 Levels
- Open Floorplan
- Crown Molding
- Tray Ceiling
- Vaulted Ceiling
- Ceiling Fan
- Electric Fireplace
- Window Screens
- Six Panel Doors
- Family Room Off Kitchen
- Formal Dining Room
- Recreation Room
- Home Security System
Kitchen
- Eat-In Gourmet Kitchen
- Breakfast Room
- Built-In Oven
- Cooktop
- Microwave
- Ice Maker
- Dishwasher
- Kitchen Island
- Upgraded Countertops
- Disposal
Flooring
- Carpet
- Ceramic Tile
- Luxury Vinyl Plank Tile
Bedrooms and Bathrooms
- 3 Bedrooms
- En-Suite Primary Bedroom
- En-Suite Bathroom
- Walk-In Closet
- Soaking Tub
- Walk-in Shower
Laundry
- Laundry Room
- Laundry on upper level
- Front Loading Dryer
- Front Loading Washer
Finished Basement
- Walk-Out Basement
- Basement Fills Entire Space Under The House
- Garage Access
- Front and Rear Basement Entry
- Basement Windows
Outdoor Features
- Deck
Schools
- Sycolin Creek Elementary School
- Loudoun County High School
Utilities
- Central Air
- Heat Pump System
- Underground Utilities
- Electric Water Heater
Listing and Financial Details
- Tax Lot 174
- Assessor Parcel Number 317291561000
Community Details
Overview
- Association fees include common area maintenance, pool(s), snow removal, trash
- Courtland Rural Village HOA
- Courtland Rural Village Subdivision, Mirella Floorplan
Recreation
- Community Playground
- Community Pool
Security
- Fire and Smoke Detector
Map
Home Values in the Area
Average Home Value in this Area
Property History
| Date | Event | Price | Change | Sq Ft Price |
|---|---|---|---|---|
| 04/10/2025 04/10/25 | Sold | $725,000 | 0.0% | $283 / Sq Ft |
| 03/10/2025 03/10/25 | Pending | -- | -- | -- |
| 01/31/2025 01/31/25 | For Sale | $725,000 | +54.3% | $283 / Sq Ft |
| 12/05/2019 12/05/19 | Sold | $470,000 | 0.0% | $185 / Sq Ft |
| 09/25/2019 09/25/19 | For Sale | $470,000 | 0.0% | $185 / Sq Ft |
| 09/16/2019 09/16/19 | Pending | -- | -- | -- |
| 08/15/2019 08/15/19 | For Sale | $470,000 | +8.9% | $185 / Sq Ft |
| 05/12/2015 05/12/15 | Sold | $431,400 | +0.3% | $170 / Sq Ft |
| 04/03/2015 04/03/15 | Pending | -- | -- | -- |
| 03/25/2015 03/25/15 | Price Changed | $429,900 | -1.1% | $169 / Sq Ft |
| 02/26/2015 02/26/15 | For Sale | $434,900 | -- | $171 / Sq Ft |
Tax History
| Year | Tax Paid | Tax Assessment Tax Assessment Total Assessment is a certain percentage of the fair market value that is determined by local assessors to be the total taxable value of land and additions on the property. | Land | Improvement |
|---|---|---|---|---|
| 2024 | $5,371 | $620,950 | $180,000 | $440,950 |
| 2023 | $5,167 | $590,520 | $180,000 | $410,520 |
| 2022 | $4,826 | $542,240 | $166,500 | $375,740 |
| 2021 | $4,741 | $483,730 | $162,000 | $321,730 |
| 2020 | $4,636 | $447,950 | $126,000 | $321,950 |
| 2019 | $4,494 | $430,030 | $126,000 | $304,030 |
| 2018 | $4,555 | $419,830 | $112,500 | $307,330 |
| 2017 | $4,543 | $403,860 | $112,500 | $291,360 |
| 2016 | $4,556 | $397,860 | $0 | $0 |
| 2015 | $4,406 | $275,700 | $0 | $275,700 |
| 2014 | $4,517 | $278,600 | $0 | $278,600 |
Mortgage History
| Date | Status | Loan Amount | Loan Type |
|---|---|---|---|
| Open | $660,000 | New Conventional | |
| Previous Owner | $409,500 | Stand Alone Refi Refinance Of Original Loan | |
| Previous Owner | $410,000 | New Conventional | |
| Previous Owner | $394,083 | VA | |
| Previous Owner | $374,700 | New Conventional |
Deed History
| Date | Type | Sale Price | Title Company |
|---|---|---|---|
| Warranty Deed | $725,000 | First American Title Insurance | |
| Warranty Deed | $162,000 | Boston National Title | |
| Warranty Deed | $470,000 | Rgs Title | |
| Warranty Deed | $431,400 | -- | |
| Special Warranty Deed | $394,435 | -- |
Similar Homes in Leesburg, VA
Source: Bright MLS
MLS Number: VALO2087362
APN: 317-29-1561
- 40406 Toucan Way
- 40495 Banshee Dr
- 20520 Gleedsville Rd
- 0 Gleedsville Rd Unit VALO2068000
- 0 Stone Fox Ct Unit VALO2092550
- 0 Stone Fox Ct Unit VALO2092544
- 40836 Oak Bucket Ln
- 20735 Red Cedar Dr
- 20997 Great Woods Dr
- 20432 Crimson Place
- 20409 Crimson Place
- 22049 Woodwinds Dr
- 20899 Mcintosh Place
- 40356 Rubin Ln
- 0 Chudleigh Farm Ln Unit VALO2070086
- 0 Chudleigh Farm Ln Unit VALO2059504
- 19607 Aberlour Ln
- 20880 Eckbo Dr
- 20878 Le Notre Place
- 22077 Oatlands Rd
