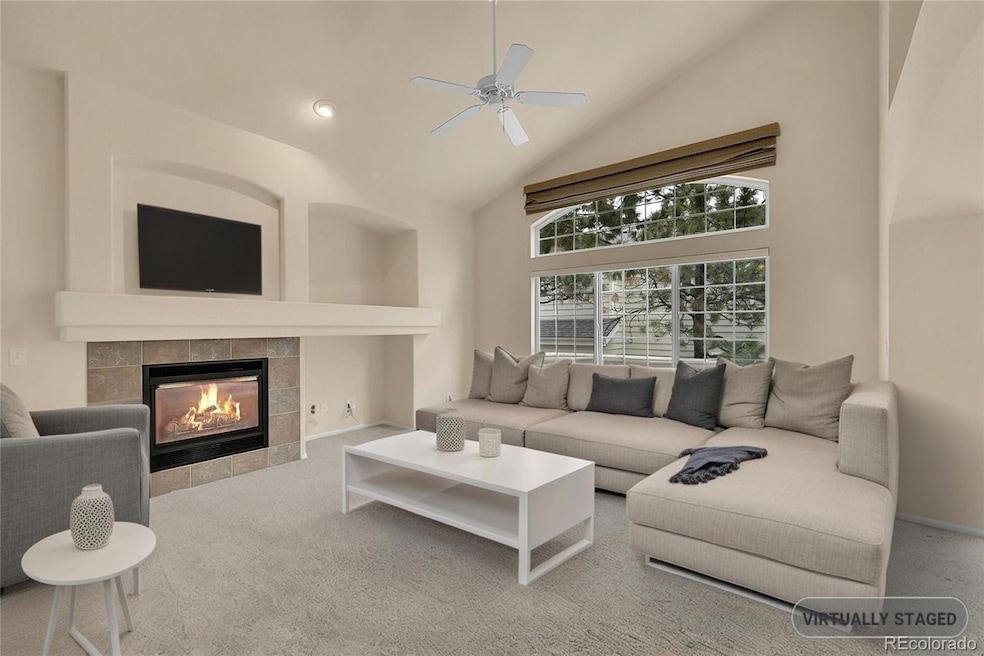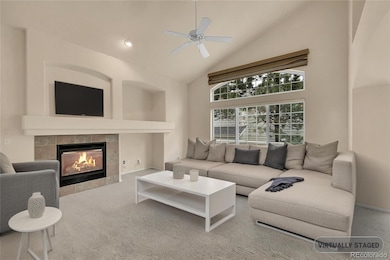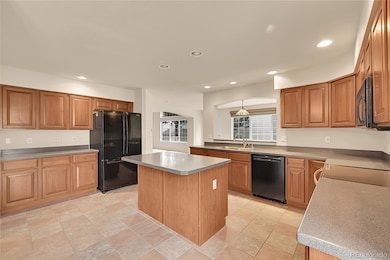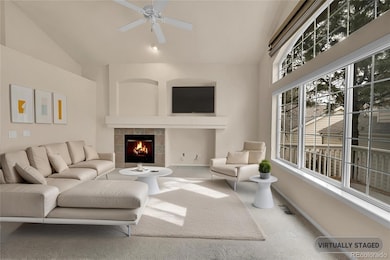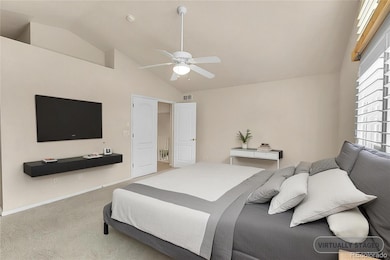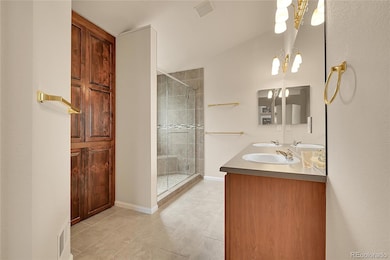
4042 E Hinsdale Cir Centennial, CO 80122
West Centennial NeighborhoodEstimated payment $4,296/month
Highlights
- Primary Bedroom Suite
- Deck
- Traditional Architecture
- Dr. Justina Ford Elementary School Rated A-
- Family Room with Fireplace
- Bonus Room
About This Home
This charming patio home offers the perfect blend of comfort, convenience, and low-maintenance living in a quiet community. You can enjoy a stress-free lifestyle while making the most of the neighborhood’s amenities, including a pool and walking trails that stretch in every direction.
The interior has fresh paint, a gas fireplace, and elegant details such as custom shutters and blinds. The spacious kitchen is a true highlight, featuring a large eat-in area, an island, and an abundance of cabinets for storage, making it both functional and perfect for entertaining. The primary suite includes a walk-in closet and a huge shower and custom storage.
The home’s unfinished basement includes a floating floor, rough-in plumbing, anti-humidity fan, and additional benches and storage, offering plenty of potential for future expansion or extra space. Reliable home systems include a 2016 furnace, A/C unit, 2019 water heater, and an attic fan to keep things comfortable year-round.
Stepping outside, the deck is the perfect place to relax with a convenient electrical awning. Your guests can park in the two spaces in front of the garage and community parking ensure plenty of space for you and your guests. Meticulously maintained, this patio home is ideal for those looking to simplify their lifestyle without sacrificing space, style, or convenience. With this fantastic community, and everything you need just steps away including LifeTime Fitness, South Suburban Golf Course, and Tony’s Meats. this home is truly a rare find. Call us today to find our how you can make this your next home.
Listing Agent
MB The W Real Estate Group Brokerage Email: kim@thewrealestategroup.com,720-560-9772 License #40006255
Co-Listing Agent
MB The W Real Estate Group Brokerage Email: kim@thewrealestategroup.com,720-560-9772 License #100040405
Home Details
Home Type
- Single Family
Est. Annual Taxes
- $3,502
Year Built
- Built in 1998
Lot Details
- 4,574 Sq Ft Lot
- Cul-De-Sac
HOA Fees
- $515 Monthly HOA Fees
Parking
- 2 Car Attached Garage
Home Design
- Traditional Architecture
- Fiberglass Roof
Interior Spaces
- 2-Story Property
- High Ceiling
- Ceiling Fan
- Gas Fireplace
- Family Room with Fireplace
- Living Room
- Dining Room
- Bonus Room
- Finished Basement
- Bedroom in Basement
Kitchen
- Breakfast Area or Nook
- Eat-In Kitchen
- Oven
- Microwave
- Dishwasher
- Kitchen Island
- Corian Countertops
- Disposal
Flooring
- Carpet
- Tile
Bedrooms and Bathrooms
- 3 Bedrooms
- Primary Bedroom Suite
- Walk-In Closet
Laundry
- Laundry in unit
- Dryer
- Washer
Schools
- Ford Elementary School
- Newton Middle School
- Arapahoe High School
Additional Features
- Deck
- Forced Air Heating and Cooling System
Listing and Financial Details
- Assessor Parcel Number 2075-30-3-17-050
Community Details
Overview
- Association fees include ground maintenance, recycling, snow removal, trash
- Worth Ross Association, Phone Number (303) 909-9051
- Nob Hill 6Th Flg Subdivision
Recreation
- Community Pool
Map
Home Values in the Area
Average Home Value in this Area
Tax History
| Year | Tax Paid | Tax Assessment Tax Assessment Total Assessment is a certain percentage of the fair market value that is determined by local assessors to be the total taxable value of land and additions on the property. | Land | Improvement |
|---|---|---|---|---|
| 2024 | $3,284 | $37,118 | -- | -- |
| 2023 | $3,284 | $37,118 | $0 | $0 |
| 2022 | $3,006 | $33,165 | $0 | $0 |
| 2021 | $3,003 | $33,165 | $0 | $0 |
| 2020 | $2,456 | $29,030 | $0 | $0 |
| 2019 | $2,324 | $29,030 | $0 | $0 |
| 2018 | $3,135 | $30,154 | $0 | $0 |
| 2017 | $2,892 | $30,154 | $0 | $0 |
| 2016 | $2,730 | $27,446 | $0 | $0 |
| 2015 | $2,734 | $27,446 | $0 | $0 |
| 2014 | -- | $24,445 | $0 | $0 |
| 2013 | -- | $24,030 | $0 | $0 |
Property History
| Date | Event | Price | Change | Sq Ft Price |
|---|---|---|---|---|
| 04/03/2025 04/03/25 | For Sale | $625,000 | -- | $321 / Sq Ft |
Deed History
| Date | Type | Sale Price | Title Company |
|---|---|---|---|
| Personal Reps Deed | $305,000 | Land Title | |
| Warranty Deed | $258,500 | North American Title Co | |
| Warranty Deed | $251,442 | North American Title |
Mortgage History
| Date | Status | Loan Amount | Loan Type |
|---|---|---|---|
| Previous Owner | $213,721 | Unknown | |
| Previous Owner | $207,500 | Unknown | |
| Previous Owner | $206,800 | No Value Available | |
| Previous Owner | $201,150 | Balloon |
Similar Homes in Centennial, CO
Source: REcolorado®
MLS Number: 3021073
APN: 2075-30-3-17-050
- 4059 E Dry Creek Blvd
- 4043 E Geddes Cir Unit 4043
- 4023 E Geddes Cir Unit 4023
- 4027 E Geddes Cir Unit 4027
- 7307 S Birch St
- 3790 E Geddes Ave
- 7266 S Birch St
- 7743 S Birch Ct
- 7725 S Clermont Ct
- 7240 S Cherry Dr
- 3706 E Easter Dr
- 7102 S Harrison Ct
- 4626 E Links Dr
- 3867 E Easter Dr
- 3766 E Easter Cir S
- 4833 E Links Cir
- 7470 S Steele Cir
- 7005 S Ash Cir
- 7148 S Dahlia Ct
- 7762 S Eudora Ct
