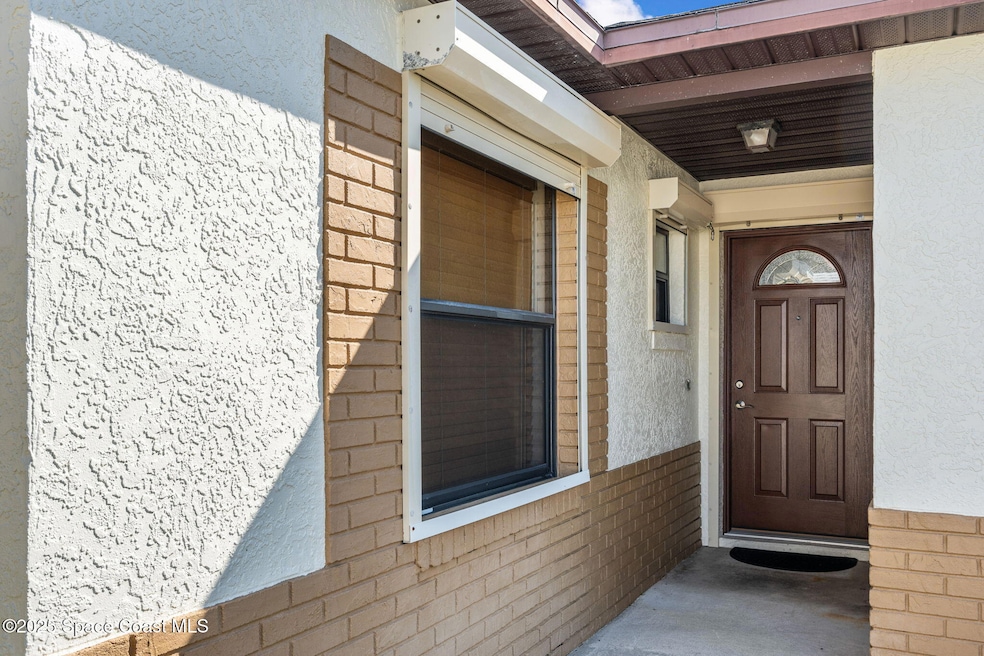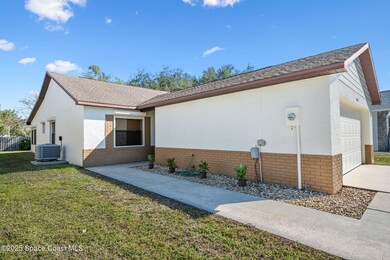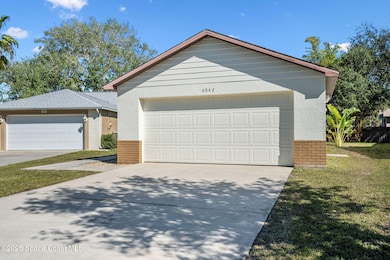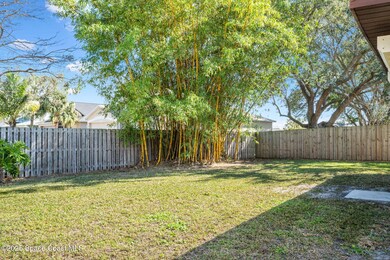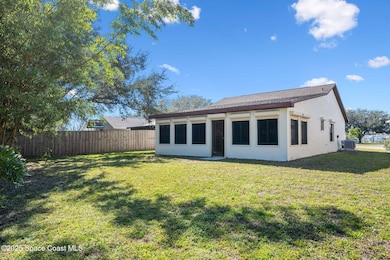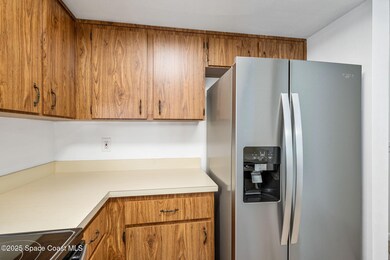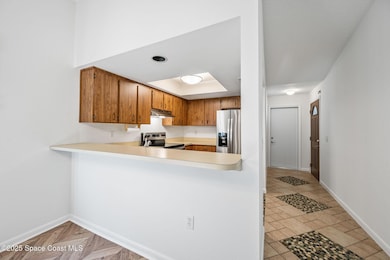
4042 Marlberry Ln Melbourne, FL 32901
Highlights
- Open Floorplan
- Wood Flooring
- Tennis Courts
- Traditional Architecture
- Community Pool
- Cul-De-Sac
About This Home
As of March 2025Welcome to this freshly painted, cement block home with an open floor plan, new wood laminate floors, no stairs, and vaulted ceilings. There are 3 bedrooms, 2 bathrooms, and a 2 car garage. The living area and primary bedroom have French doors leading to a spacious family room. The kitchen is open with breakfast bar and all new stainless-steel appliances. The primary bedroom has a walk-in closet and both bathrooms have been updated with granite counters and decorative stone floors. This well-kept, centrally located community also offers a lovely pool area and tennis courts for residents to enjoy. Roof 2006, AC 2022, water heater 2018, and washer and dryer 2018, hurricane shutters that roll down in minutes.
Home Details
Home Type
- Single Family
Est. Annual Taxes
- $3,927
Year Built
- Built in 1987
Lot Details
- 7,841 Sq Ft Lot
- Cul-De-Sac
- North Facing Home
HOA Fees
- $34 Monthly HOA Fees
Parking
- 2 Car Garage
- Garage Door Opener
- Additional Parking
Home Design
- Traditional Architecture
- Shingle Roof
- Concrete Siding
- Block Exterior
- Asphalt
Interior Spaces
- 1,363 Sq Ft Home
- 1-Story Property
- Open Floorplan
- Ceiling Fan
- Property Views
Kitchen
- Breakfast Bar
- Electric Oven
- Electric Range
- Ice Maker
- Dishwasher
- Disposal
Flooring
- Wood
- Carpet
- Laminate
- Stone
- Tile
Bedrooms and Bathrooms
- 3 Bedrooms
- Walk-In Closet
- 2 Full Bathrooms
- Bathtub and Shower Combination in Primary Bathroom
Laundry
- Laundry in Garage
- Dryer
- Washer
Home Security
- Hurricane or Storm Shutters
- Fire and Smoke Detector
Schools
- University Park Elementary School
- Stone Middle School
- Palm Bay High School
Utilities
- Central Heating and Cooling System
- Hot Water Heating System
- Underground Utilities
- Electric Water Heater
- Cable TV Available
Listing and Financial Details
- Assessor Parcel Number 28-37-16-50-00000.0-0088.00
Community Details
Overview
- Association fees include ground maintenance
- Artemis Lifestyle Services Association, Phone Number (407) 705-2190
- Bayberry Estates Unit 1 Subdivision
- Maintained Community
Recreation
- Tennis Courts
- Community Basketball Court
- Community Pool
Map
Home Values in the Area
Average Home Value in this Area
Property History
| Date | Event | Price | Change | Sq Ft Price |
|---|---|---|---|---|
| 03/26/2025 03/26/25 | Sold | $271,000 | -8.1% | $199 / Sq Ft |
| 02/25/2025 02/25/25 | Pending | -- | -- | -- |
| 02/01/2025 02/01/25 | For Sale | $295,000 | -- | $216 / Sq Ft |
Tax History
| Year | Tax Paid | Tax Assessment Tax Assessment Total Assessment is a certain percentage of the fair market value that is determined by local assessors to be the total taxable value of land and additions on the property. | Land | Improvement |
|---|---|---|---|---|
| 2023 | $3,725 | $231,100 | $0 | $0 |
| 2022 | $3,304 | $210,780 | $0 | $0 |
| 2021 | $2,985 | $160,940 | $45,000 | $115,940 |
| 2020 | $2,731 | $145,160 | $35,000 | $110,160 |
| 2019 | $2,803 | $143,560 | $35,000 | $108,560 |
| 2018 | $2,653 | $136,980 | $35,000 | $101,980 |
| 2017 | $2,450 | $118,890 | $30,000 | $88,890 |
| 2016 | $2,435 | $111,800 | $25,000 | $86,800 |
| 2015 | $2,378 | $105,070 | $30,000 | $75,070 |
| 2014 | $2,140 | $95,520 | $25,000 | $70,520 |
Mortgage History
| Date | Status | Loan Amount | Loan Type |
|---|---|---|---|
| Open | $257,450 | New Conventional | |
| Closed | $257,450 | New Conventional | |
| Previous Owner | $48,315 | FHA |
Deed History
| Date | Type | Sale Price | Title Company |
|---|---|---|---|
| Warranty Deed | $271,000 | Prestige Title Of Brevard | |
| Warranty Deed | $271,000 | Prestige Title Of Brevard | |
| Warranty Deed | -- | Attorney |
Similar Homes in the area
Source: Space Coast MLS (Space Coast Association of REALTORS®)
MLS Number: 1036056
APN: 28-37-16-50-00000.0-0088.00
- 4042 Wilkes Dr
- 3986 Dewberry Cir
- 791 Indian Oaks Dr
- 3573 Osceola Dr
- 1340 Indian Oaks Dr
- 3847 Town Square Blvd Unit 30
- 3848 Town Square Blvd Unit 22
- 4040 Alamanda Key Dr
- 4095 Negal Cir
- 1069 S Fork Cir
- 981 Indian Oaks Dr
- 510 Martello Way
- 4305 Negal Cir
- 4315 Negal Cir
- 460 Martello Way
- 4133 Green Oak Dr
- 4240 Alamanda Key Dr
- 4150 Negal Cir
- 650 Martello Way
- 1020 S Fork Cir
